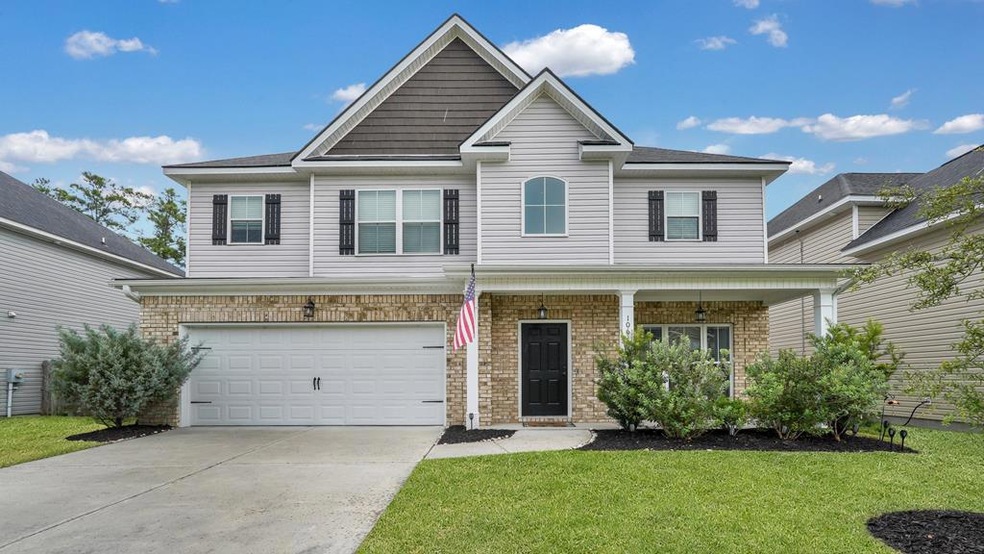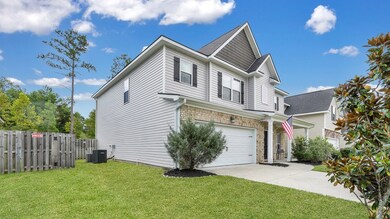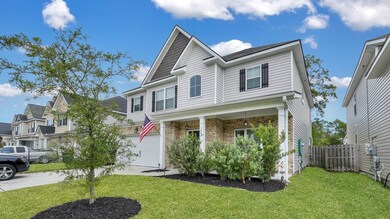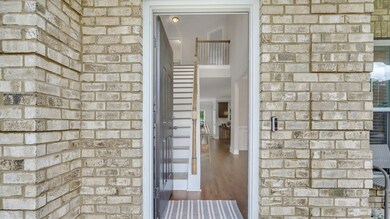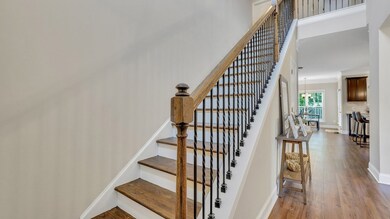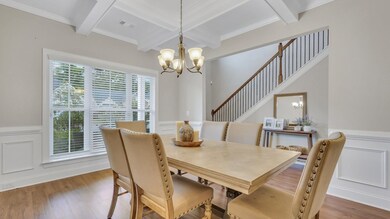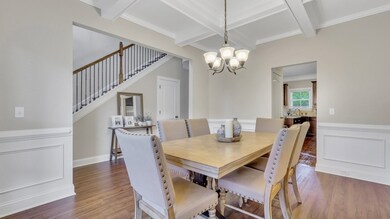
106 Laguna Way Savannah, GA 31405
Highlights
- Traditional Architecture
- Covered patio or porch
- Eat-In Kitchen
- Great Room with Fireplace
- Formal Dining Room
- Brick or Stone Mason
About This Home
As of September 2023Exceptional opportunity awaits in Huntington Cove, featuring an INCREDIBLE LOCATION! Amazing open layout, gorgeous detail trim work throughout. Heading into the kitchen will reflect Granite countertops, TONS OF COUNTER SPACE, Beautiful Island and abundance of cabinets, overlooking a spacious living area featuring a stunning fireplace. Moving upstairs you will find a luxurious master suite, featuring not one, but two expansive walk-in closets. Unwind in the tranquil master bath, complete with a luxurious soaker tub and separate shower. The fenced backyard with a covered patio is great for entertaining. Move quickly, this gem will go fast! Schedule your private showing today!
Last Agent to Sell the Property
Exp Realty LLC License #353541 Listed on: 08/31/2023

Home Details
Home Type
- Single Family
Est. Annual Taxes
- $5,046
Year Built
- 2019
Lot Details
- 2,618 Sq Ft Lot
- Privacy Fence
- Back Yard Fenced
HOA Fees
- $50 Monthly HOA Fees
Parking
- 2 Car Garage
- Garage Door Opener
- Driveway
Home Design
- Traditional Architecture
- Brick or Stone Mason
- Slab Foundation
- Wood Frame Construction
- Shingle Roof
- Vinyl Siding
Interior Spaces
- 2,618 Sq Ft Home
- 2-Story Property
- Crown Molding
- Sheet Rock Walls or Ceilings
- Ceiling Fan
- Recessed Lighting
- Entrance Foyer
- Great Room with Fireplace
- Formal Dining Room
- Pull Down Stairs to Attic
- Fire and Smoke Detector
- Washer and Dryer Hookup
Kitchen
- Eat-In Kitchen
- Breakfast Bar
- Electric Oven
- Electric Range
- Microwave
- Dishwasher
- Kitchen Island
- Disposal
Bedrooms and Bathrooms
- 4 Bedrooms
- Walk-In Closet
Outdoor Features
- Covered patio or porch
Utilities
- Central Heating and Cooling System
- Electric Water Heater
Community Details
- Huntington Cove Subdivision
Listing and Financial Details
- Assessor Parcel Number 1099113004
Ownership History
Purchase Details
Home Financials for this Owner
Home Financials are based on the most recent Mortgage that was taken out on this home.Purchase Details
Home Financials for this Owner
Home Financials are based on the most recent Mortgage that was taken out on this home.Purchase Details
Home Financials for this Owner
Home Financials are based on the most recent Mortgage that was taken out on this home.Purchase Details
Home Financials for this Owner
Home Financials are based on the most recent Mortgage that was taken out on this home.Similar Homes in Savannah, GA
Home Values in the Area
Average Home Value in this Area
Purchase History
| Date | Type | Sale Price | Title Company |
|---|---|---|---|
| Warranty Deed | $392,000 | -- | |
| Warranty Deed | $269,400 | -- | |
| Warranty Deed | $244,150 | -- | |
| Warranty Deed | $45,000 | -- |
Mortgage History
| Date | Status | Loan Amount | Loan Type |
|---|---|---|---|
| Open | $392,000 | VA | |
| Previous Owner | $285,863 | VA | |
| Previous Owner | $279,098 | VA | |
| Previous Owner | $231,942 | New Conventional | |
| Previous Owner | $183,000 | Commercial |
Property History
| Date | Event | Price | Change | Sq Ft Price |
|---|---|---|---|---|
| 09/29/2023 09/29/23 | Sold | $392,000 | +1.8% | $150 / Sq Ft |
| 09/06/2023 09/06/23 | Pending | -- | -- | -- |
| 08/31/2023 08/31/23 | For Sale | $385,000 | +42.9% | $147 / Sq Ft |
| 12/16/2020 12/16/20 | Sold | $269,400 | +1.7% | $103 / Sq Ft |
| 11/05/2020 11/05/20 | For Sale | $264,900 | +8.5% | $101 / Sq Ft |
| 05/30/2019 05/30/19 | Sold | $244,150 | +1.1% | $93 / Sq Ft |
| 02/21/2019 02/21/19 | Pending | -- | -- | -- |
| 01/23/2019 01/23/19 | Price Changed | $241,400 | -1.1% | $92 / Sq Ft |
| 01/09/2019 01/09/19 | For Sale | $244,100 | -- | $93 / Sq Ft |
Tax History Compared to Growth
Tax History
| Year | Tax Paid | Tax Assessment Tax Assessment Total Assessment is a certain percentage of the fair market value that is determined by local assessors to be the total taxable value of land and additions on the property. | Land | Improvement |
|---|---|---|---|---|
| 2024 | $5,046 | $141,320 | $18,000 | $123,320 |
| 2023 | $4,439 | $131,680 | $18,000 | $113,680 |
| 2022 | $3,631 | $118,480 | $14,000 | $104,480 |
| 2021 | $3,914 | $101,920 | $14,000 | $87,920 |
| 2020 | $219 | $91,080 | $6,000 | $85,080 |
| 2019 | $219 | $6,000 | $6,000 | $0 |
| 2018 | $304 | $6,000 | $6,000 | $0 |
| 2017 | $0 | $6,000 | $6,000 | $0 |
| 2016 | $243 | $6,000 | $6,000 | $0 |
Agents Affiliated with this Home
-
Cathleen Barela
C
Seller's Agent in 2023
Cathleen Barela
Exp Realty LLC
(912) 312-2101
201 Total Sales
-
Cheri Johns
C
Buyer's Agent in 2023
Cheri Johns
Non-Habr Agency
(912) 368-4227
2,726 Total Sales
-
Becky Partin

Seller's Agent in 2020
Becky Partin
Century 21 Luxe Real Estate
(912) 228-2565
727 Total Sales
-
Renee Cramer

Buyer Co-Listing Agent in 2020
Renee Cramer
Next Move Real Estate LLC
(912) 412-6100
205 Total Sales
-
Alicja Patel

Seller's Agent in 2019
Alicja Patel
eXp Realty LLC
(912) 429-4339
275 Total Sales
Map
Source: Hinesville Area Board of REALTORS®
MLS Number: 148760
APN: 1099113004
- 374 Stonebridge Cir
- 349 Stonebridge Cir
- 7 River Rock Rd
- 5528 Silk Hope Rd
- 183 Laguna Way
- 10 Ledgestone Ln
- 56 Travertine Cir
- 103 Travertine Cir
- 19 Travertine Cir
- 18 Travertine Cir
- 817 Granite Ln
- 13 Copper Ct
- 122 Carlisle Way
- 5703 Ogeechee Rd
- 55 Harvest Moon Dr
- 46 Harvest Moon Dr
- 1 Flint Ct
- 107 Cedarbrook Dr
- 161 Carlisle Way
- 214 Carlisle Way
