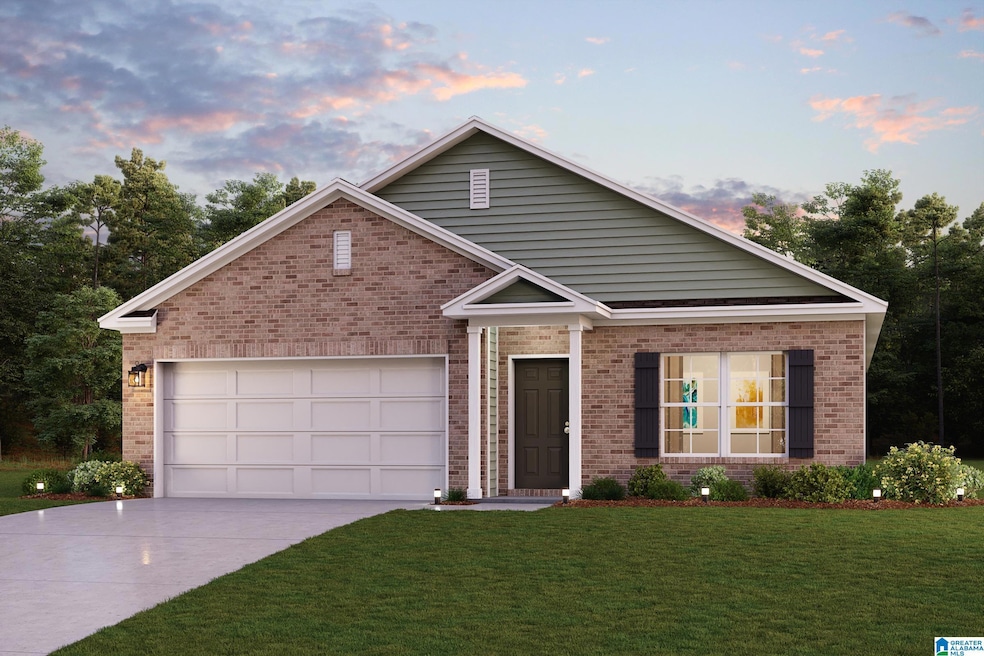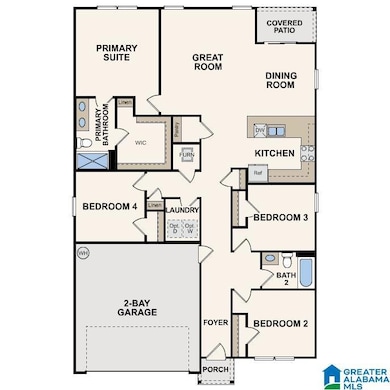
106 Lancelot Cove Jasper, AL 35501
Estimated payment $1,608/month
Highlights
- New Construction
- Great Room
- Stainless Steel Appliances
- T. R. Simmons Elementary School Rated 9+
- Solid Surface Countertops
- 2 Car Attached Garage
About This Home
Discover Your Dream Home in the Viking Cove. The Cabot Plan offers a spacious open-concept layout, seamlessly connecting the Living, Dining, and Kitchen areas—perfect for entertaining. The modern Kitchen is equipped with shaker cabinets, granite countertops, and Stainless-Steel Appliances, including an electric smooth top range, microwave hood, and dishwasher. The primary suite features a private bath with dual vanity sinks and a large walk-in closet. There are three additional bedrooms, a stylish secondary bathroom, and a patio ideal for outdoor relaxation. Additional features include Low E insulated dual-pane vinyl windows for energy efficiency and a 1-year limited home warranty.
Last Listed By
WJH LLC Brokerage Phone: (659) 209-4640 License #146265 Listed on: 06/05/2025
Home Details
Home Type
- Single Family
Year Built
- Built in 2025 | New Construction
Lot Details
- 0.55 Acre Lot
Parking
- 2 Car Attached Garage
- Front Facing Garage
Home Design
- Slab Foundation
- Vinyl Siding
Interior Spaces
- 1,684 Sq Ft Home
- 1-Story Property
- Great Room
Kitchen
- Electric Oven
- Stove
- Built-In Microwave
- Dishwasher
- Stainless Steel Appliances
- Solid Surface Countertops
Flooring
- Carpet
- Vinyl
Bedrooms and Bathrooms
- 4 Bedrooms
- Walk-In Closet
- 2 Full Bathrooms
Laundry
- Laundry Room
- Laundry on main level
- Washer and Electric Dryer Hookup
Schools
- Simmons Elementary School
- Jasper Middle School
- Jasper High School
Utilities
- Central Heating and Cooling System
- Underground Utilities
- Electric Water Heater
Listing and Financial Details
- Tax Lot 409
- Assessor Parcel Number 17-02-10-4-405-005.0120
Map
Home Values in the Area
Average Home Value in this Area
Property History
| Date | Event | Price | Change | Sq Ft Price |
|---|---|---|---|---|
| 06/05/2025 06/05/25 | For Sale | $254,990 | -- | $151 / Sq Ft |
Similar Homes in Jasper, AL
Source: Greater Alabama MLS
MLS Number: 21421260
- 76 Lancelot Cove
- 52 Lancelot Cove
- 20 Lancelot Cove
- 9 Lancelot Cove
- 106 Lancelot Cove
- 21 Lancelot Cove
- 2210 3rd Ave
- 1700 6th Ave S
- 2112 Dr Martin Luther King jr Dr
- 2112 Martin Luther King jr Dr
- 500 22nd St E
- 400 14th St W
- 501 20th St E
- 402 14th St W
- 409 13th St W
- 605 18th St E
- 1206 7th Ave
- 1405 10th Ave
- 1112 6th Ave S
- 1109 6th Ave S

