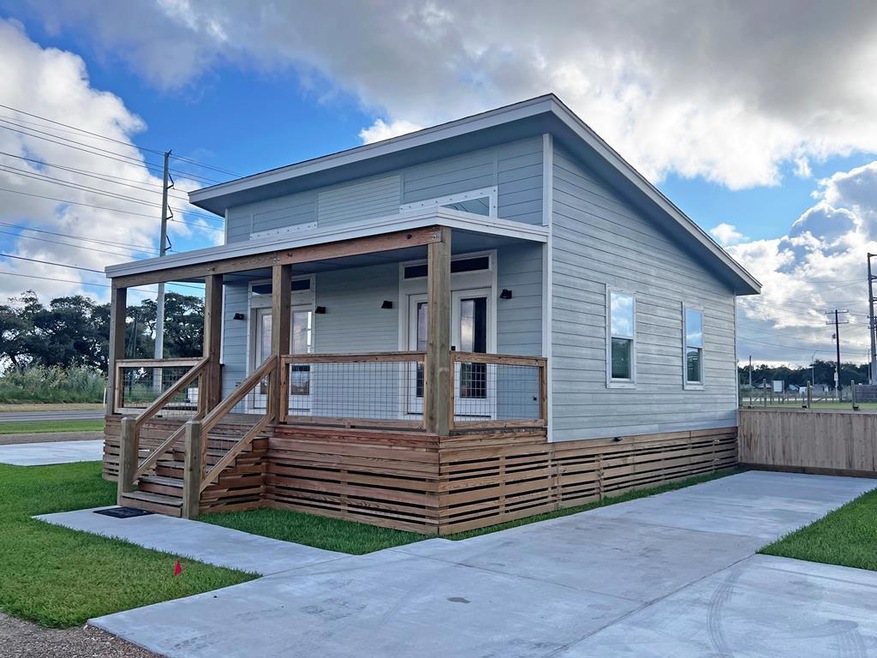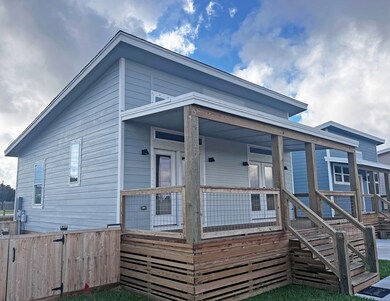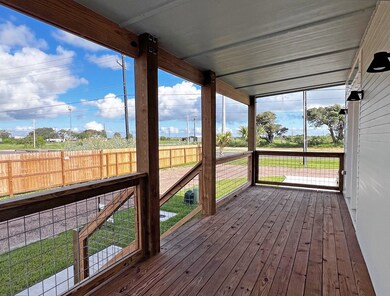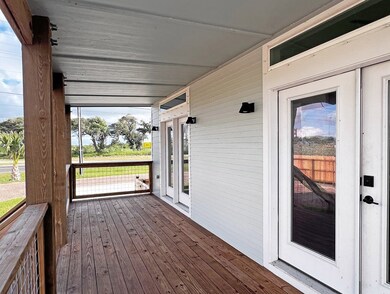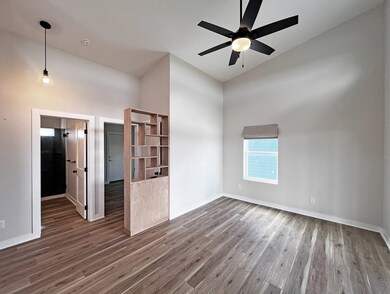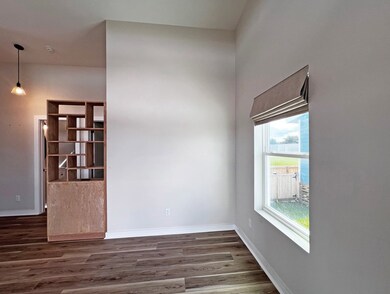
106 Landry Cir Rockport, TX 78382
Estimated payment $1,496/month
Highlights
- New Construction
- Stone Countertops
- Storm Windows
- Vaulted Ceiling
- Covered patio or porch
- Interior Lot
About This Home
MOTIVATED SELLER! Welcome to Cape Cottages, where luxury meets efficiency in the heart of modern living. Step into this newly constructed 2024 home boasting two bedrooms and one bath, nestled in Rockport's newest tiny home subdivision. Experience the epitome of comfort with vinyl plank flooring that exudes elegance and durability. Indulge in the spa-like ambiance of the tiled shower, complemented by the freestanding vanity. Built to last with 2x6 construction and fortified with foam insulation, this home ensures both structural integrity and energy efficiency. Revel in the spaciousness provided by 14-foot ceilings, amplifying the sense of openness and freedom. The kitchen is appointed custom shelving, stainless steel appliances and soft-close cabinets, offering a seamless blend of functionality and sophistication. Embrace a lifestyle of refined luxury and practicality in this exquisite Cape Cottage residence. USE GPS address: 2351 W Market. Short-Term Rentals Allowed.
Listing Agent
SPEARS & COMPANY REAL ESTATE Brokerage Phone: 3617907653 License #TREC #0524314 Listed on: 09/18/2024
Property Details
Home Type
- Condominium
Est. Annual Taxes
- $1,248
Year Built
- Built in 2023 | New Construction
Lot Details
- Property fronts a private road
- Wood Fence
HOA Fees
- $125 Monthly HOA Fees
Parking
- No Garage
Home Design
- Pillar, Post or Pier Foundation
- Frame Construction
- Composition Roof
- HardiePlank Type
Interior Spaces
- 680 Sq Ft Home
- 1-Story Property
- Vaulted Ceiling
- Ceiling Fan
- Insulated Windows
- French Doors
- Insulated Doors
- Open Floorplan
- Vinyl Flooring
Kitchen
- Free-Standing Electric Range
- Built-In Microwave
- Dishwasher
- Stone Countertops
Bedrooms and Bathrooms
- 2 Bedrooms
- 1 Full Bathroom
Laundry
- Laundry closet
- Washer and Electric Dryer Hookup
Home Security
Outdoor Features
- Covered patio or porch
Utilities
- Ductless Heating Or Cooling System
- Heat Pump System
- Tankless Water Heater
- Septic Tank
Listing and Financial Details
Community Details
Overview
- Dupnik's Subdivision
Pet Policy
- No Pets Allowed
Security
- Storm Windows
- Storm Doors
Map
Home Values in the Area
Average Home Value in this Area
Tax History
| Year | Tax Paid | Tax Assessment Tax Assessment Total Assessment is a certain percentage of the fair market value that is determined by local assessors to be the total taxable value of land and additions on the property. | Land | Improvement |
|---|---|---|---|---|
| 2024 | $1,248 | $105,450 | $88,600 | $16,850 |
| 2023 | $1,034 | $88,600 | $88,600 | $0 |
| 2022 | $1,239 | $88,600 | $88,600 | $0 |
| 2021 | $1,297 | $88,600 | $88,600 | $0 |
| 2020 | $2 | $0 | $0 | $0 |
| 2019 | $3 | $0 | $0 | $0 |
| 2018 | $3 | $0 | $0 | $0 |
| 2017 | $3 | $0 | $0 | $0 |
| 2014 | -- | $0 | $0 | $0 |
Property History
| Date | Event | Price | Change | Sq Ft Price |
|---|---|---|---|---|
| 03/23/2025 03/23/25 | Price Changed | $229,000 | -2.6% | $339 / Sq Ft |
| 11/26/2024 11/26/24 | Price Changed | $235,000 | -1.7% | $348 / Sq Ft |
| 09/17/2024 09/17/24 | For Sale | $239,000 | +1.7% | $354 / Sq Ft |
| 04/25/2024 04/25/24 | Sold | -- | -- | -- |
| 04/25/2024 04/25/24 | Sold | -- | -- | -- |
| 03/27/2024 03/27/24 | Pending | -- | -- | -- |
| 03/27/2024 03/27/24 | Pending | -- | -- | -- |
| 02/25/2024 02/25/24 | For Sale | $235,000 | 0.0% | $346 / Sq Ft |
| 02/22/2024 02/22/24 | For Sale | $235,000 | -- | $346 / Sq Ft |
Purchase History
| Date | Type | Sale Price | Title Company |
|---|---|---|---|
| Deed | -- | None Listed On Document | |
| Special Warranty Deed | -- | None Listed On Document | |
| Warranty Deed | -- | None Listed On Document | |
| Warranty Deed | -- | Stewart Title | |
| Vendors Lien | -- | San Jacinto Title Services | |
| Warranty Deed | -- | None Available | |
| Warranty Deed | -- | None Available |
Mortgage History
| Date | Status | Loan Amount | Loan Type |
|---|---|---|---|
| Previous Owner | $68,000 | Commercial |
Similar Homes in Rockport, TX
Source: Rockport Area Association of REALTORS®
MLS Number: 145598
APN: R57801
- 2118 W Market St
- 4105 Fm 1781
- 109 Sullinger
- 108 Sweet Bay St
- 117 Sullinger
- 118&119 Donnie Dr
- 212 Lazy Ln
- 201 Sullinger Ln
- 205 Sullinger Ln
- 613 Sunset Dr
- 106 Garcia Rd
- 110 Garcia Rd
- 105 Holloway Rd
- 110 Wildwood
- 306 Brisco Dr
- 114 Garcia Rd
- 3481 Texas 35 Unit 2F
- 3481 Texas 35 Unit 2E
- 3481 Texas 35 Unit 2D
- 310 Brisco Dr
- 1106 Fm 1781
- 110 Wildwood
- 819 Raven Dr
- 1016 Hardee St
- 362 Rattlesnake Point Rd
- 923 S Verne St Unit A
- 704 N Gagon St
- 706 N Gagon St
- 2400 Fm 2165
- 201 W 3rd St
- 511 E Hackberry St
- 1703 Highway 35 S
- 625 E Hackberry St
- 1522 16th St Unit 7
- 1522 16th St Unit 5
- 302 St Andrews St Unit A-102
- 1201 N Live Oak St
- 209 Forest Hills
- 209 Forest Hills Unit 229
- 827 S Magnolia St
