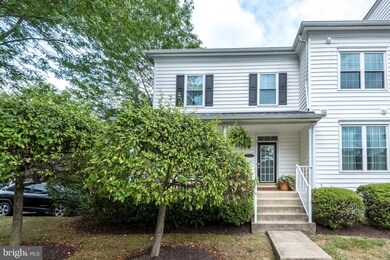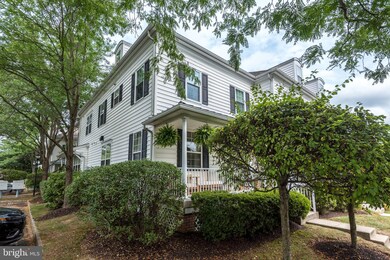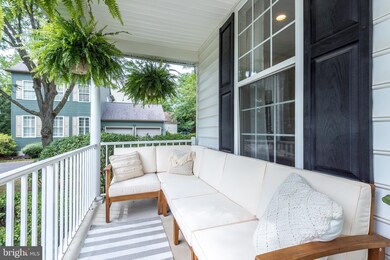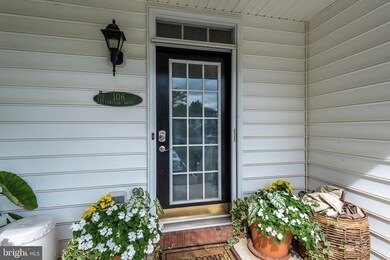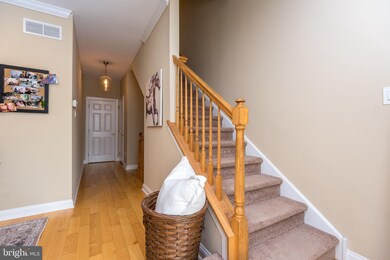
106 Lantern Dr Unit 94 Doylestown, PA 18901
Highlights
- Open Floorplan
- Colonial Architecture
- Stainless Steel Appliances
- Doyle El School Rated A
- Wood Flooring
- Porch
About This Home
As of September 2021Welcome to Lantern Hill, the beautiful townhome community nestled at the edge of Doylestown Borough. Maintenance-free living leaves plenty of time to enjoy walks downtown to shopping, dining & cultural events in the nationally recognized #1 Small Town for Culture. This end unit features 9’ high ceilings and lots of natural light, hardwood floors in the entry foyer and the living room. The kitchen provides plenty of granite counter space and 42” Maple cabinets, and is large enough to include a center island or a dining table. A powder room completes the main level. Upstairs, the main bedroom has two walk-in closets and master bathroom. The second bedroom has ample closet space and access to a full bathroom located in the hallway. The third floor offers another bedroom with double closets. More living space is found on the finished lower level with daylight window, recessed lighting, and plenty of storage in the multiple closets. One reserved parking spot, too. Reasonable HOA fee includes access to fitness center, landscaping, snow and trash removal. Nearby Septa station plus easy access to major commuter routes to NY, Princeton and Philadelphia. Part of the award-winning Central Bucks School District. Make your appointment today! Special Financing Incentives available on the property from SIRVA Mortgage!
Last Agent to Sell the Property
Coldwell Banker Hearthside-Doylestown License #RS225447L Listed on: 08/20/2021

Townhouse Details
Home Type
- Townhome
Est. Annual Taxes
- $5,003
Year Built
- Built in 2002
Lot Details
- 3,485 Sq Ft Lot
- Property is in very good condition
HOA Fees
- $200 Monthly HOA Fees
Parking
- Parking Lot
Home Design
- Colonial Architecture
- Frame Construction
- Pitched Roof
- Asphalt Roof
- Vinyl Siding
Interior Spaces
- 1,486 Sq Ft Home
- Property has 3 Levels
- Open Floorplan
- Ceiling height of 9 feet or more
- Ceiling Fan
- Recessed Lighting
- Family Room
- Living Room
- Laundry on lower level
- Finished Basement
Kitchen
- Eat-In Kitchen
- Gas Oven or Range
- Built-In Range
- Built-In Microwave
- Dishwasher
- Stainless Steel Appliances
Flooring
- Wood
- Carpet
- Ceramic Tile
Bedrooms and Bathrooms
- 3 Bedrooms
- En-Suite Primary Bedroom
- En-Suite Bathroom
- Walk-In Closet
- Bathtub with Shower
- Walk-in Shower
Outdoor Features
- Exterior Lighting
- Porch
Schools
- Doyle Elementary School
- Lenape Middle School
- Central Bucks High School West
Utilities
- Forced Air Heating and Cooling System
- Cooling System Utilizes Natural Gas
- Natural Gas Water Heater
Community Details
- $1,200 Capital Contribution Fee
- Association fees include common area maintenance, health club, snow removal, trash
- Lantern Hill Subdivision
- Property Manager
Listing and Financial Details
- Tax Lot 004-094
- Assessor Parcel Number 08-017-004-094
Ownership History
Purchase Details
Home Financials for this Owner
Home Financials are based on the most recent Mortgage that was taken out on this home.Purchase Details
Home Financials for this Owner
Home Financials are based on the most recent Mortgage that was taken out on this home.Purchase Details
Home Financials for this Owner
Home Financials are based on the most recent Mortgage that was taken out on this home.Purchase Details
Home Financials for this Owner
Home Financials are based on the most recent Mortgage that was taken out on this home.Purchase Details
Home Financials for this Owner
Home Financials are based on the most recent Mortgage that was taken out on this home.Similar Homes in Doylestown, PA
Home Values in the Area
Average Home Value in this Area
Purchase History
| Date | Type | Sale Price | Title Company |
|---|---|---|---|
| Deed | $380,000 | None Available | |
| Deed | $380,000 | None Available | |
| Deed | $338,000 | Camelot Abstract Inc | |
| Deed | $265,000 | Essex Abstract Inc | |
| Deed | $332,500 | None Available | |
| Deed | $280,000 | -- |
Mortgage History
| Date | Status | Loan Amount | Loan Type |
|---|---|---|---|
| Open | $250,000 | New Conventional | |
| Previous Owner | $278,000 | New Conventional | |
| Previous Owner | $49,800 | Stand Alone Second | |
| Previous Owner | $266,000 | Purchase Money Mortgage | |
| Previous Owner | $224,000 | Fannie Mae Freddie Mac |
Property History
| Date | Event | Price | Change | Sq Ft Price |
|---|---|---|---|---|
| 09/23/2021 09/23/21 | Sold | $380,000 | 0.0% | $256 / Sq Ft |
| 08/24/2021 08/24/21 | Pending | -- | -- | -- |
| 08/21/2021 08/21/21 | Off Market | $380,000 | -- | -- |
| 08/20/2021 08/20/21 | For Sale | $374,900 | +10.9% | $252 / Sq Ft |
| 06/18/2019 06/18/19 | Sold | $338,000 | -2.0% | $227 / Sq Ft |
| 05/10/2019 05/10/19 | Pending | -- | -- | -- |
| 05/09/2019 05/09/19 | Price Changed | $344,900 | -1.4% | $232 / Sq Ft |
| 04/24/2019 04/24/19 | For Sale | $349,900 | +32.0% | $235 / Sq Ft |
| 03/29/2019 03/29/19 | Sold | $265,000 | -10.2% | $191 / Sq Ft |
| 12/02/2018 12/02/18 | Price Changed | $295,000 | 0.0% | $213 / Sq Ft |
| 11/24/2018 11/24/18 | Price Changed | $295,000 | 0.0% | $213 / Sq Ft |
| 11/08/2018 11/08/18 | Price Changed | $295,000 | 0.0% | $213 / Sq Ft |
| 10/25/2018 10/25/18 | Price Changed | $295,000 | 0.0% | $213 / Sq Ft |
| 09/10/2018 09/10/18 | Pending | -- | -- | -- |
| 09/10/2018 09/10/18 | For Sale | $295,000 | -- | $213 / Sq Ft |
Tax History Compared to Growth
Tax History
| Year | Tax Paid | Tax Assessment Tax Assessment Total Assessment is a certain percentage of the fair market value that is determined by local assessors to be the total taxable value of land and additions on the property. | Land | Improvement |
|---|---|---|---|---|
| 2024 | $5,325 | $29,560 | $2,760 | $26,800 |
| 2023 | $5,073 | $29,560 | $2,760 | $26,800 |
| 2022 | $5,003 | $29,560 | $2,760 | $26,800 |
| 2021 | $4,948 | $29,560 | $2,760 | $26,800 |
| 2020 | $4,894 | $29,560 | $2,760 | $26,800 |
| 2019 | $4,715 | $29,560 | $2,760 | $26,800 |
| 2018 | $4,781 | $29,560 | $2,760 | $26,800 |
| 2017 | $4,730 | $29,560 | $2,760 | $26,800 |
| 2016 | $4,730 | $29,560 | $2,760 | $26,800 |
| 2015 | -- | $29,560 | $2,760 | $26,800 |
| 2014 | -- | $29,560 | $2,760 | $26,800 |
Agents Affiliated with this Home
-
Sherry Jones

Seller's Agent in 2021
Sherry Jones
Coldwell Banker Hearthside-Doylestown
(215) 262-5213
16 in this area
82 Total Sales
-
David Spivack

Buyer's Agent in 2021
David Spivack
Keller Williams Real Estate-Doylestown
(267) 278-7065
16 in this area
49 Total Sales
-
Kim Porter

Seller's Agent in 2019
Kim Porter
Keller Williams Real Estate-Doylestown
(267) 249-4991
15 in this area
195 Total Sales
-
Jill Rand

Buyer's Agent in 2019
Jill Rand
Heritage Estate Properties
(661) 510-2112
3 in this area
84 Total Sales
Map
Source: Bright MLS
MLS Number: PABU2006050
APN: 08-017-004-094
- 202 Lantern Dr Unit 102
- 702 N Shady Retreat Rd
- 403 Mahogany Ct
- 2 Broadale Rd
- 300 Spruce St
- 221 Hastings Ct
- 226 N Main St
- 65 Meetinghouse Rd
- 37 N Clinton St
- 230 N West St
- 4 Barnes Ct
- 10 Barnes Ct
- 1 Barnes Ct
- 21 Greenway Dr
- 14 Providence Ave
- 4 Washington Square
- 69 E Oakland Ave
- 36 S Clinton St
- 155 E Oakland Ave
- 124 E Oakland Ave

