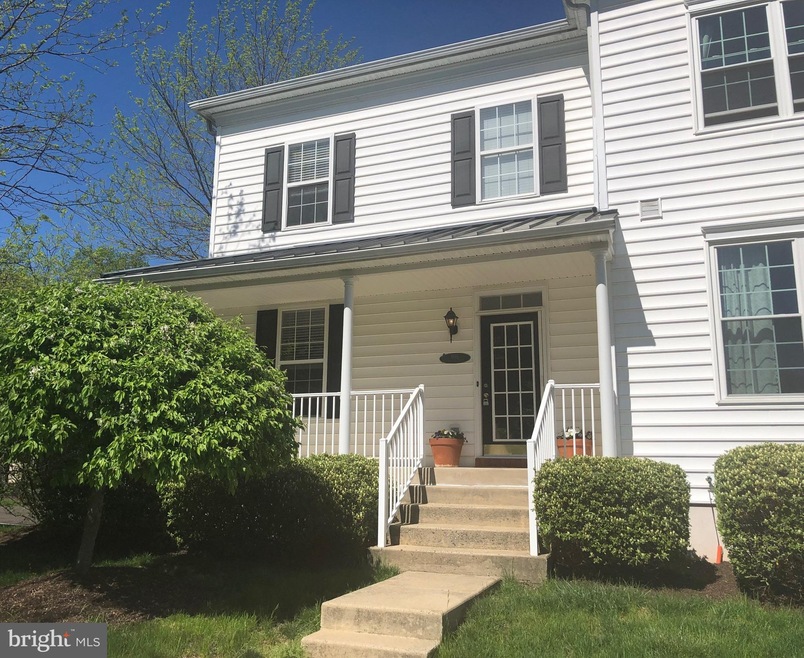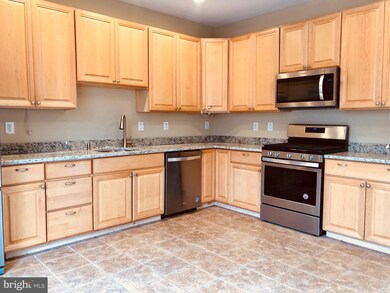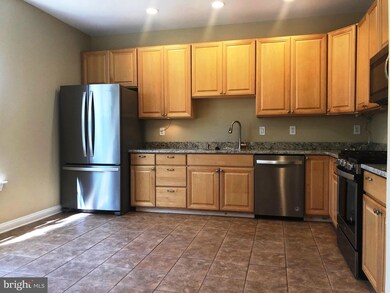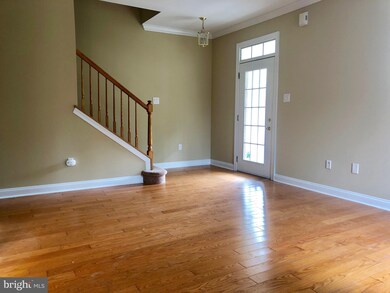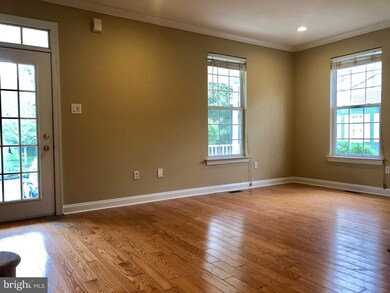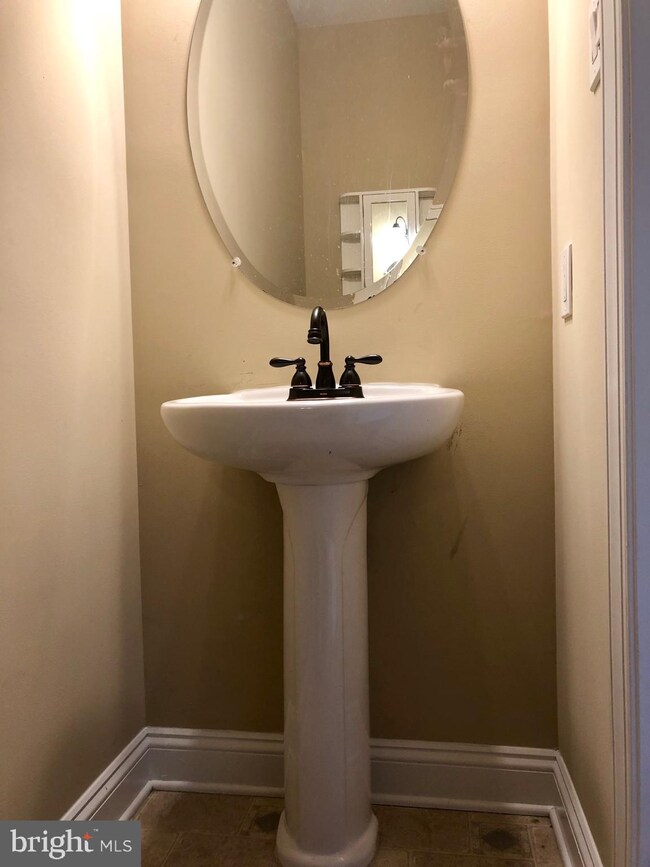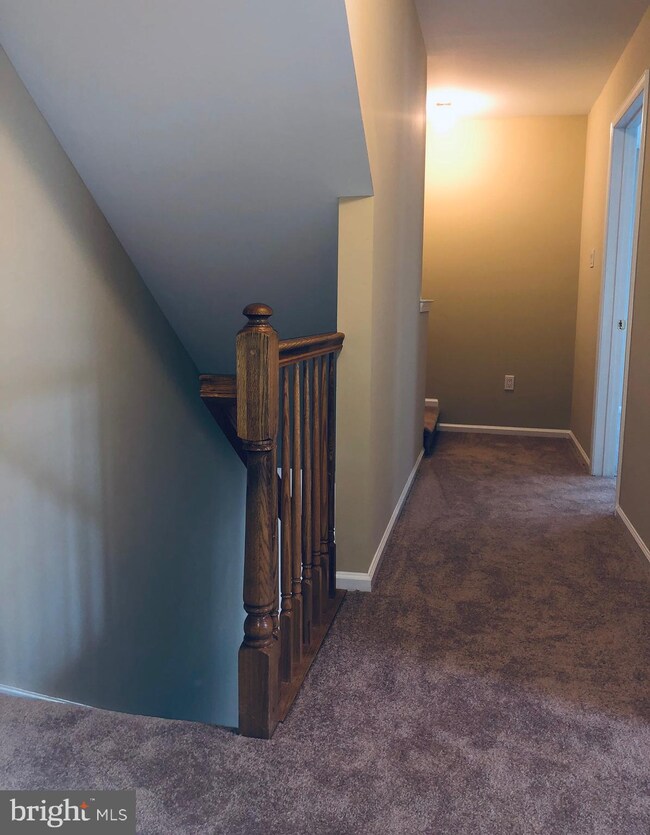
106 Lantern Dr Unit 94 Doylestown, PA 18901
Highlights
- Fitness Center
- Eat-In Gourmet Kitchen
- Colonial Architecture
- Doyle El School Rated A
- Open Floorplan
- Wood Flooring
About This Home
As of September 2021Welcome home! Walk to town from this Exceptional remodeled end-unit townhouse in the desirable Lantern Hill offering 9' Ceilings, open floor plan with spacious living room featuring beautiful hardwood floors and Spacious Eat-In Kitchen with 42" Maple Cabinets, new stainless steel appliances, granite countertops and tile flooring. Upstairs offers a master bedroom with 2 walk-in closets and full bath and a second bedroom with hall bath. On the 3rd floor, an additional bedroom with double closets also great as a home office. Large finished lower level with recessed lighting, new carpeting and plenty of additional storage. Some other bonuses this home offers is oversized windows, newer recessed lighting, new HVAC system, new carpeting and fresh painting with a warm neutral color through-out, Newer hot water heater and more. This home has a charming private front porch in excellent location...Close to Doylestown's Quaint Shops, Restaurants, Museums, Library and YMCA. Central Bucks Schools. Community will also offer a Fitness Center. Spectacular Home
Last Agent to Sell the Property
Keller Williams Real Estate-Doylestown License #RS281553 Listed on: 04/24/2019

Townhouse Details
Home Type
- Townhome
Est. Annual Taxes
- $4,781
Year Built
- Built in 2002
HOA Fees
- $192 Monthly HOA Fees
Home Design
- Colonial Architecture
- Poured Concrete
- Shingle Roof
- Vinyl Siding
Interior Spaces
- 1,486 Sq Ft Home
- Property has 3 Levels
- Open Floorplan
- Crown Molding
- Ceiling Fan
- Recessed Lighting
- Double Pane Windows
- Insulated Windows
- Family Room
- Living Room
- Courtyard Views
- Attic
Kitchen
- Eat-In Gourmet Kitchen
- Breakfast Area or Nook
- Butlers Pantry
- Gas Oven or Range
- Self-Cleaning Oven
- Stove
- Microwave
- ENERGY STAR Qualified Refrigerator
- Dishwasher
- Stainless Steel Appliances
Flooring
- Wood
- Carpet
- Ceramic Tile
- Vinyl
Bedrooms and Bathrooms
- 3 Bedrooms
- En-Suite Primary Bedroom
- En-Suite Bathroom
- Walk-In Closet
Laundry
- Washer
- Gas Dryer
Finished Basement
- Heated Basement
- Basement Fills Entire Space Under The House
- Sump Pump
- Laundry in Basement
- Basement Windows
Parking
- Free Parking
- Paved Parking
- On-Street Parking
- Parking Lot
- Off-Street Parking
Outdoor Features
- Exterior Lighting
- Porch
Schools
- Doyle Elementary School
- Lenape Middle School
- Central Bucks High School West
Utilities
- Forced Air Heating and Cooling System
- Cooling System Utilizes Natural Gas
- 200+ Amp Service
- Natural Gas Water Heater
- Fiber Optics Available
- Phone Available
- Cable TV Available
Additional Features
- Energy-Efficient Windows
- Property is in very good condition
Listing and Financial Details
- Assessor Parcel Number 08-017-004-094
Community Details
Overview
- $768 Capital Contribution Fee
- Association fees include health club, all ground fee, snow removal, trash, reserve funds
- Lantern Hill At Doylestown HOA
- Lantern Hill Subdivision
Amenities
- Common Area
- Recreation Room
Recreation
- Fitness Center
Ownership History
Purchase Details
Home Financials for this Owner
Home Financials are based on the most recent Mortgage that was taken out on this home.Purchase Details
Home Financials for this Owner
Home Financials are based on the most recent Mortgage that was taken out on this home.Purchase Details
Home Financials for this Owner
Home Financials are based on the most recent Mortgage that was taken out on this home.Purchase Details
Home Financials for this Owner
Home Financials are based on the most recent Mortgage that was taken out on this home.Purchase Details
Home Financials for this Owner
Home Financials are based on the most recent Mortgage that was taken out on this home.Similar Homes in Doylestown, PA
Home Values in the Area
Average Home Value in this Area
Purchase History
| Date | Type | Sale Price | Title Company |
|---|---|---|---|
| Deed | $380,000 | None Available | |
| Deed | $380,000 | None Available | |
| Deed | $338,000 | Camelot Abstract Inc | |
| Deed | $265,000 | Essex Abstract Inc | |
| Deed | $332,500 | None Available | |
| Deed | $280,000 | -- |
Mortgage History
| Date | Status | Loan Amount | Loan Type |
|---|---|---|---|
| Open | $250,000 | New Conventional | |
| Previous Owner | $278,000 | New Conventional | |
| Previous Owner | $49,800 | Stand Alone Second | |
| Previous Owner | $266,000 | Purchase Money Mortgage | |
| Previous Owner | $224,000 | Fannie Mae Freddie Mac |
Property History
| Date | Event | Price | Change | Sq Ft Price |
|---|---|---|---|---|
| 09/23/2021 09/23/21 | Sold | $380,000 | 0.0% | $256 / Sq Ft |
| 08/24/2021 08/24/21 | Pending | -- | -- | -- |
| 08/21/2021 08/21/21 | Off Market | $380,000 | -- | -- |
| 08/20/2021 08/20/21 | For Sale | $374,900 | +10.9% | $252 / Sq Ft |
| 06/18/2019 06/18/19 | Sold | $338,000 | -2.0% | $227 / Sq Ft |
| 05/10/2019 05/10/19 | Pending | -- | -- | -- |
| 05/09/2019 05/09/19 | Price Changed | $344,900 | -1.4% | $232 / Sq Ft |
| 04/24/2019 04/24/19 | For Sale | $349,900 | +32.0% | $235 / Sq Ft |
| 03/29/2019 03/29/19 | Sold | $265,000 | -10.2% | $191 / Sq Ft |
| 12/02/2018 12/02/18 | Price Changed | $295,000 | 0.0% | $213 / Sq Ft |
| 11/24/2018 11/24/18 | Price Changed | $295,000 | 0.0% | $213 / Sq Ft |
| 11/08/2018 11/08/18 | Price Changed | $295,000 | 0.0% | $213 / Sq Ft |
| 10/25/2018 10/25/18 | Price Changed | $295,000 | 0.0% | $213 / Sq Ft |
| 09/10/2018 09/10/18 | Pending | -- | -- | -- |
| 09/10/2018 09/10/18 | For Sale | $295,000 | -- | $213 / Sq Ft |
Tax History Compared to Growth
Tax History
| Year | Tax Paid | Tax Assessment Tax Assessment Total Assessment is a certain percentage of the fair market value that is determined by local assessors to be the total taxable value of land and additions on the property. | Land | Improvement |
|---|---|---|---|---|
| 2025 | $5,325 | $29,560 | $2,760 | $26,800 |
| 2024 | $5,325 | $29,560 | $2,760 | $26,800 |
| 2023 | $5,073 | $29,560 | $2,760 | $26,800 |
| 2022 | $5,003 | $29,560 | $2,760 | $26,800 |
| 2021 | $4,948 | $29,560 | $2,760 | $26,800 |
| 2020 | $4,894 | $29,560 | $2,760 | $26,800 |
| 2019 | $4,715 | $29,560 | $2,760 | $26,800 |
| 2018 | $4,781 | $29,560 | $2,760 | $26,800 |
| 2017 | $4,730 | $29,560 | $2,760 | $26,800 |
| 2016 | $4,730 | $29,560 | $2,760 | $26,800 |
| 2015 | -- | $29,560 | $2,760 | $26,800 |
| 2014 | -- | $29,560 | $2,760 | $26,800 |
Agents Affiliated with this Home
-
Sherry Jones

Seller's Agent in 2021
Sherry Jones
Coldwell Banker Hearthside-Doylestown
(215) 262-5213
13 in this area
82 Total Sales
-
David Spivack

Buyer's Agent in 2021
David Spivack
Keller Williams Real Estate-Doylestown
(267) 278-7065
16 in this area
50 Total Sales
-
Kim Porter

Seller's Agent in 2019
Kim Porter
Keller Williams Real Estate-Doylestown
(267) 249-4991
14 in this area
195 Total Sales
-
Jill Rand

Buyer's Agent in 2019
Jill Rand
Heritage Estate Properties
(661) 510-2112
3 in this area
81 Total Sales
Map
Source: Bright MLS
MLS Number: PABU464900
APN: 08-017-004-094
- 202 Lantern Dr Unit 102
- 14 Broadale Rd
- 5 Broadale Rd
- 2 Broadale Rd
- 925 E Sandy Ridge Rd
- 506 Portsmouth Ct Unit 17
- 226 N Main St
- 235 N Franklin St
- 124 N Clinton St
- 146 E Court St
- 90 Chapman Ave
- 37 N Clinton St
- 22 Gatehouse Ln Unit 26
- 4 Barnes Ct
- 10 Barnes Ct
- 1 Barnes Ct
- 143 Bishops Gate Ln Unit 110
- 8 Providence Ave
- 21 Greenway Dr
- 17 Washington Square
