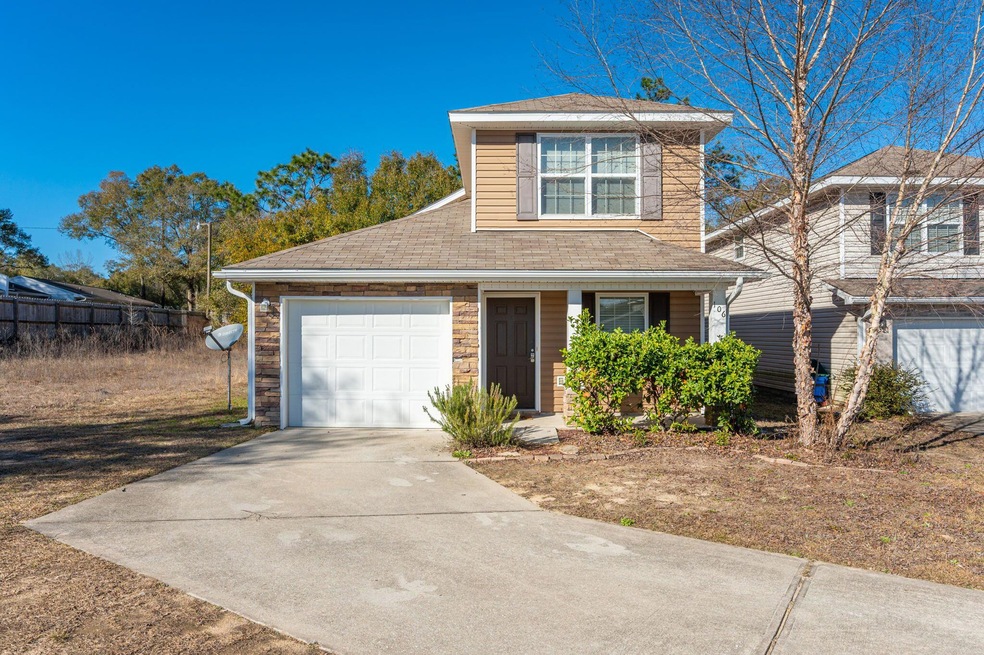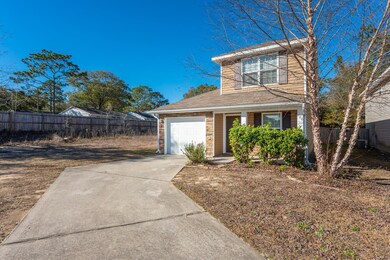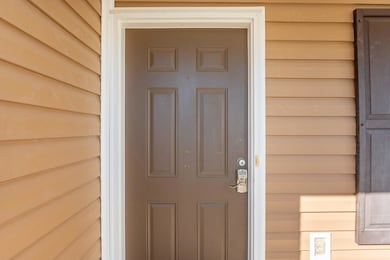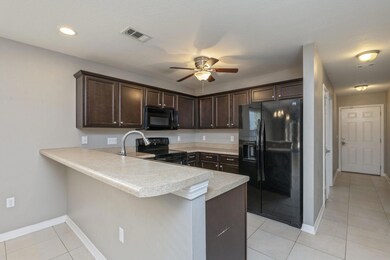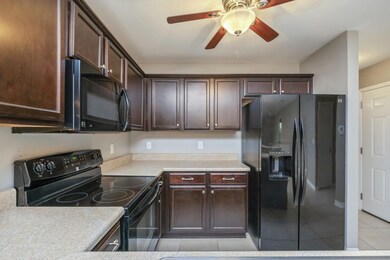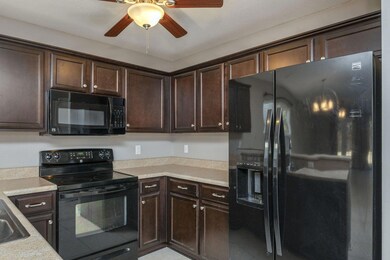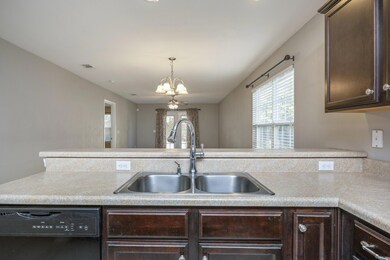
106 Lear Ct Crestview, FL 32539
Highlights
- Contemporary Architecture
- Den
- Cul-De-Sac
- Main Floor Primary Bedroom
- Walk-In Pantry
- Interior Lot
About This Home
As of March 2022This 4 bedroom home is sure to wow you. Downstairs you will find tile flooring throughout, neutral walls, and smooth ceilings. The open floor plan is light and roomy. The Living room features ceiling fan and opens into the dining room and kitchen. Kitchen is a great work area with breakfast bar, dark espresso cabinets, and black appliances to include built in microwave, glass top stove, side by side fridge, and dishwasher. Master bedroom is large and features carpet, ceiling fan, smooth ceilings and floor length windows. The master bathroom has tile floors, double vanity, espresso cabinets, and closet. The additional three bedrooms are carpeted, have ceiling fans, and large closets. Additional bonus den/living area upstairs too! One car garage, privacy fenced yard and fire pit area!
Last Agent to Sell the Property
Spence Properties License #3337336 Listed on: 02/09/2022
Home Details
Home Type
- Single Family
Est. Annual Taxes
- $2,466
Year Built
- Built in 2014
Lot Details
- Lot Dimensions are 40x115
- Cul-De-Sac
- Street terminates at a dead end
- Back Yard Fenced
- Interior Lot
- Level Lot
- Cleared Lot
- Property is zoned Deed Restrictions, Resid
HOA Fees
- $37 Monthly HOA Fees
Parking
- 1 Car Garage
- Automatic Garage Door Opener
Home Design
- Contemporary Architecture
- Ridge Vents on the Roof
- Composition Shingle Roof
- Stone Siding
- Vinyl Siding
Interior Spaces
- 1,782 Sq Ft Home
- 2-Story Property
- Shelving
- Ceiling Fan
- Double Pane Windows
- Living Room
- Dining Room
- Den
- Pull Down Stairs to Attic
- Exterior Washer Dryer Hookup
Kitchen
- Breakfast Bar
- Walk-In Pantry
- Electric Oven or Range
- Self-Cleaning Oven
- Induction Cooktop
- Microwave
- Ice Maker
- Dishwasher
Flooring
- Wall to Wall Carpet
- Tile
Bedrooms and Bathrooms
- 4 Bedrooms
- Primary Bedroom on Main
- Split Bedroom Floorplan
- Dual Vanity Sinks in Primary Bathroom
- Garden Bath
Home Security
- Storm Doors
- Fire and Smoke Detector
Outdoor Features
- Open Patio
Schools
- Walker Elementary School
- Davidson Middle School
- Crestview High School
Utilities
- Central Heating and Cooling System
- Electric Water Heater
- Phone Available
- Cable TV Available
Community Details
- Association fees include ground keeping
- Stillwell Estates Subdivision
- The community has rules related to covenants
Listing and Financial Details
- Assessor Parcel Number 09-3N-23-1025-0000-0470
Ownership History
Purchase Details
Home Financials for this Owner
Home Financials are based on the most recent Mortgage that was taken out on this home.Purchase Details
Home Financials for this Owner
Home Financials are based on the most recent Mortgage that was taken out on this home.Purchase Details
Home Financials for this Owner
Home Financials are based on the most recent Mortgage that was taken out on this home.Purchase Details
Purchase Details
Similar Homes in Crestview, FL
Home Values in the Area
Average Home Value in this Area
Purchase History
| Date | Type | Sale Price | Title Company |
|---|---|---|---|
| Warranty Deed | $286,400 | Emerald Coast Title Services | |
| Warranty Deed | $163,000 | Equtitrust Title | |
| Warranty Deed | $142,500 | Attorney | |
| Warranty Deed | $14,000 | Attorney | |
| Warranty Deed | $740,000 | Attorney |
Mortgage History
| Date | Status | Loan Amount | Loan Type |
|---|---|---|---|
| Previous Owner | $166,504 | VA | |
| Previous Owner | $142,500 | VA |
Property History
| Date | Event | Price | Change | Sq Ft Price |
|---|---|---|---|---|
| 03/03/2022 03/03/22 | Sold | $286,400 | 0.0% | $161 / Sq Ft |
| 02/14/2022 02/14/22 | Pending | -- | -- | -- |
| 02/09/2022 02/09/22 | For Sale | $286,400 | 0.0% | $161 / Sq Ft |
| 01/20/2021 01/20/21 | Rented | $1,500 | 0.0% | -- |
| 01/20/2021 01/20/21 | Under Contract | -- | -- | -- |
| 01/12/2021 01/12/21 | For Rent | $1,500 | 0.0% | -- |
| 01/30/2018 01/30/18 | Sold | $163,000 | 0.0% | $91 / Sq Ft |
| 12/23/2017 12/23/17 | Pending | -- | -- | -- |
| 11/27/2017 11/27/17 | For Sale | $163,000 | +14.4% | $91 / Sq Ft |
| 02/10/2015 02/10/15 | Sold | $142,500 | 0.0% | $79 / Sq Ft |
| 01/16/2015 01/16/15 | Pending | -- | -- | -- |
| 01/09/2015 01/09/15 | For Sale | $142,500 | -- | $79 / Sq Ft |
Tax History Compared to Growth
Tax History
| Year | Tax Paid | Tax Assessment Tax Assessment Total Assessment is a certain percentage of the fair market value that is determined by local assessors to be the total taxable value of land and additions on the property. | Land | Improvement |
|---|---|---|---|---|
| 2024 | $3,785 | $215,361 | $24,538 | $190,823 |
| 2023 | $3,785 | $233,984 | $22,932 | $211,052 |
| 2022 | $3,103 | $219,919 | $21,432 | $198,487 |
| 2021 | $2,686 | $162,283 | $20,400 | $141,883 |
| 2020 | $2,466 | $149,298 | $20,000 | $129,298 |
| 2019 | $2,241 | $131,670 | $18,102 | $113,568 |
| 2018 | $1,246 | $118,270 | $0 | $0 |
| 2017 | $1,223 | $115,837 | $0 | $0 |
| 2016 | $1,200 | $114,320 | $0 | $0 |
| 2015 | $1,775 | $107,485 | $0 | $0 |
| 2014 | $82 | $4,890 | $0 | $0 |
Agents Affiliated with this Home
-

Seller's Agent in 2022
Katie Morse
Spence Properties
(850) 374-0552
24 in this area
156 Total Sales
-

Seller Co-Listing Agent in 2022
Tiffany Spence
Spence Properties
(850) 826-1838
17 in this area
94 Total Sales
-

Buyer's Agent in 2022
Christopher Field
EXP Realty LLC
(850) 419-9824
10 in this area
79 Total Sales
-
B
Seller's Agent in 2018
Burnes Team
Century 21 AllPoints Realty
-
e
Buyer's Agent in 2018
ecn.rets.brokermint.e25231
ecn.rets.RETS_OFFICE
-

Seller's Agent in 2015
Zee White
ERA American Real Estate
(850) 651-2454
31 in this area
80 Total Sales
Map
Source: Emerald Coast Association of REALTORS®
MLS Number: 888842
APN: 09-3N-23-1025-0000-0470
- 104 Lear Ct
- 404 Eisenhower Dr
- 291 Dahlquist Dr
- 289 Dahlquist Dr
- 499 Eisenhower Dr
- 495 Eisenhower Dr
- 438 Eisenhower Dr
- 212 Wainwright Dr
- 104 Kamela Ct
- 612 Jeremy Ct
- 194 Wainwright Dr
- 438 Brackin St
- 219 Wainwright Dr
- 203 Wainwright Dr
- 239 Wainwright Dr
- 472 Stillwell Blvd
- 632 Long Dr
- 306 Strawbridge Dr
- 390 Brackin St
- 512 Hyde Park Dr
