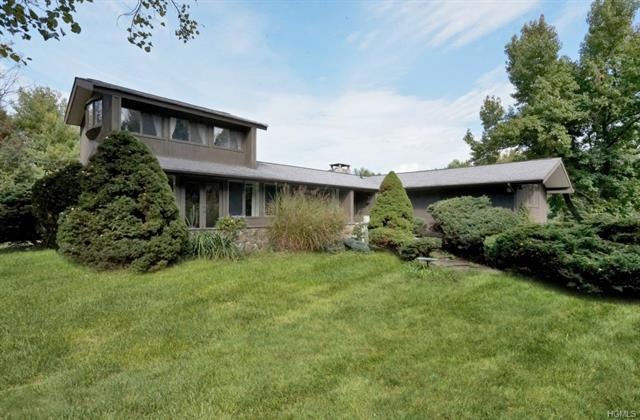
106 Lower Wisner Rd Warwick, NY 10990
Estimated Value: $744,000 - $990,000
Highlights
- Horses Allowed On Property
- In Ground Pool
- 8.8 Acre Lot
- Warwick Valley Middle School Rated A-
- Sauna
- Deck
About This Home
As of June 2015If privacy, location, sun-filled rooms & interesting design elements are key, then come see this home crafted for indoor/outdoor living. Winding drive leads to this delightful 3 bedroom, 2 1/2 bath residence set on almost 9 tranquil acres. Kitchen w/personality, s/s appliances, breakfast nook & windows overlooking gardens. Principle rooms w/beamed vaulted ceilings, pegged wood floors, natural light & bookcases to display your book collection or art. Handsome living & family rooms connected by dual sided natural stone fireplace are the primary gathering spots. 1st floor master bedroom is enviably light & adjoining office becomes the perfect space to suit the owner's lifestyle. Second & lower level bedrooms accommodate family or guests and various spaces create a highly individual home. Shrubs, trees, grassy lawns & in-ground saltwater gunite pool add to the nurturing environment. Located off a country road where acres of farms will be preserved forever. It doesn't get better than this!
Last Agent to Sell the Property
Howard Hanna Rand Realty Brokerage Phone: 845-986-4848 License #10301204160 Listed on: 10/14/2014

Last Buyer's Agent
Howard Hanna Rand Realty Brokerage Phone: 845-986-4848 License #10301204160 Listed on: 10/14/2014

Home Details
Home Type
- Single Family
Est. Annual Taxes
- $11,150
Year Built
- Built in 1973
Lot Details
- 8.8 Acre Lot
- Stone Wall
- Back Yard Fenced
- Private Lot
- Level Lot
- Partially Wooded Lot
Parking
- 2 Car Attached Garage
Home Design
- Contemporary Architecture
- Frame Construction
- Stone Siding
- Cedar
Interior Spaces
- 2,690 Sq Ft Home
- 2-Story Property
- Wet Bar
- Cathedral Ceiling
- 1 Fireplace
- Entrance Foyer
- Formal Dining Room
- Storage
- Sauna
- Finished Basement
- Walk-Out Basement
- Home Security System
Kitchen
- Eat-In Kitchen
- Oven
- Dishwasher
Flooring
- Wood
- Wall to Wall Carpet
Bedrooms and Bathrooms
- 3 Bedrooms
- Primary Bedroom on Main
- Powder Room
Outdoor Features
- In Ground Pool
- Deck
- Patio
- Separate Outdoor Workshop
- Outbuilding
- Porch
Schools
- Sanfordville Elementary School
- Warwick Valley Middle School
- Warwick Valley High School
Horse Facilities and Amenities
- Horses Allowed On Property
Utilities
- No Cooling
- Baseboard Heating
- Hot Water Heating System
- Heating System Uses Oil
- Well
- Septic Tank
Listing and Financial Details
- Assessor Parcel Number 335489-055-000-0001-002.120-0000
Ownership History
Purchase Details
Home Financials for this Owner
Home Financials are based on the most recent Mortgage that was taken out on this home.Similar Homes in the area
Home Values in the Area
Average Home Value in this Area
Purchase History
| Date | Buyer | Sale Price | Title Company |
|---|---|---|---|
| Faircloth Michael | $480,000 | Nathans William |
Mortgage History
| Date | Status | Borrower | Loan Amount |
|---|---|---|---|
| Open | Faircloth Michael | $432,000 | |
| Previous Owner | Creelman Carolyn S | $5,318 | |
| Previous Owner | Close Leslie | $50,000 | |
| Previous Owner | Creelman Carolyn S | $50,000 |
Property History
| Date | Event | Price | Change | Sq Ft Price |
|---|---|---|---|---|
| 06/19/2015 06/19/15 | Sold | $480,000 | -3.0% | $178 / Sq Ft |
| 04/08/2015 04/08/15 | Pending | -- | -- | -- |
| 10/14/2014 10/14/14 | For Sale | $495,000 | -- | $184 / Sq Ft |
Tax History Compared to Growth
Tax History
| Year | Tax Paid | Tax Assessment Tax Assessment Total Assessment is a certain percentage of the fair market value that is determined by local assessors to be the total taxable value of land and additions on the property. | Land | Improvement |
|---|---|---|---|---|
| 2023 | $13,241 | $58,700 | $17,000 | $41,700 |
| 2022 | $12,999 | $58,700 | $17,000 | $41,700 |
| 2021 | $13,201 | $58,700 | $17,000 | $41,700 |
| 2020 | $13,153 | $58,700 | $17,000 | $41,700 |
| 2019 | $12,650 | $58,700 | $17,000 | $41,700 |
| 2018 | $12,650 | $58,700 | $17,000 | $41,700 |
| 2017 | $12,375 | $58,700 | $17,000 | $41,700 |
| 2016 | $12,143 | $58,700 | $17,000 | $41,700 |
| 2015 | -- | $58,700 | $17,000 | $41,700 |
| 2014 | -- | $58,700 | $17,000 | $41,700 |
Agents Affiliated with this Home
-
Claudia Vaccaro

Seller's Agent in 2015
Claudia Vaccaro
Howard Hanna Rand Realty
(845) 986-7500
44 in this area
48 Total Sales
Map
Source: OneKey® MLS
MLS Number: KEY4435801
APN: 335489-055-000-0001-002.120-0000
- 16 State School Rd
- 5 Bellvale Blvd
- 1446 New York 17a
- 1579 New York 17a
- 1581 New York 17a
- 48 Old Mt Peter Rd
- 53 Olde Wagon Rd
- 1 Olde Wagon Rd
- 31 Homestead Village Dr
- 27 the Rise
- 29 Cowdrey St
- 216 Homestead Village Dr
- 77 The Knolls
- 23 Candlestick Ct
- 11 Long House Rd
- 1 Sly St
- 7 Aske St
- 2 White Oak St
- 1775 Lakes Rd
- 15 County Highway 5
- 106 Lower Wisner Rd
- 110 Lower Wisner Rd
- 94 Lower Wisner Rd
- 96 Lower Wisner Rd
- 8 Canterbury Ln
- 13 Iron Forge Rd
- 1524 St Hwy 17a
- 15 Iron Forge Rd
- 100 Lower Wisner Rd
- 92 Lower Wisner Rd
- 279 Route 17a
- 17 Iron Forge Rd
- 19 Iron Forge Rd
- 6 Canterbury Ln
- 20 Iron Forge Rd
- 9 Iron Forge Rd
- 5 State School Rd
- 7 Iron Forge Rd
- 12 Canterbury Ln
- 88 Lower Wisner Rd
