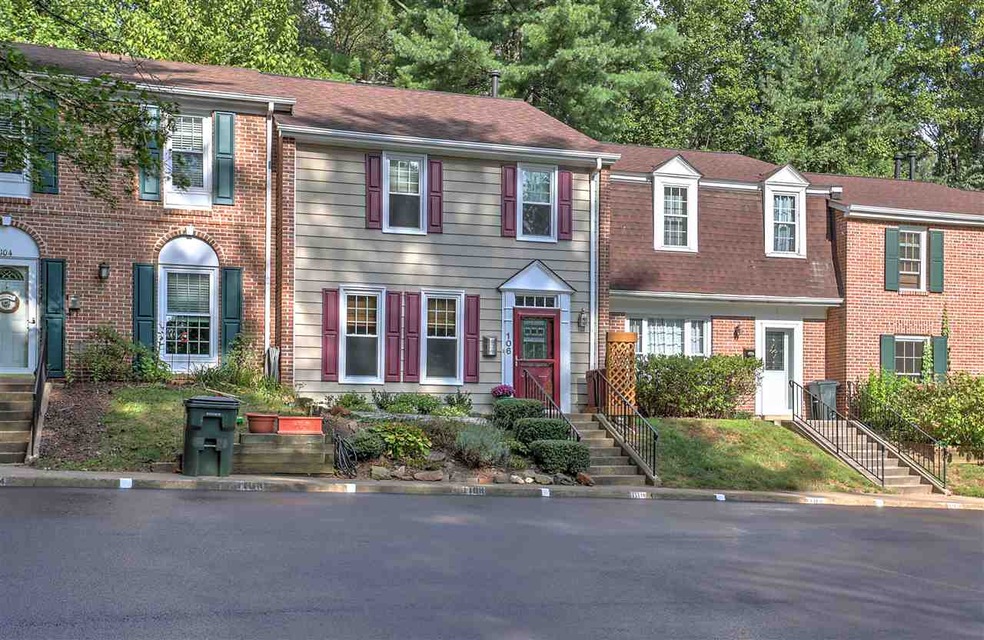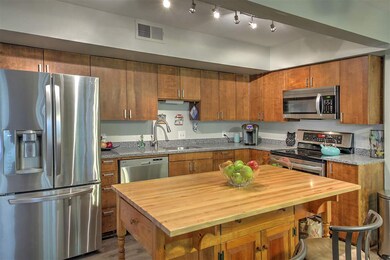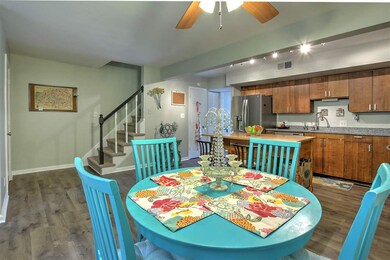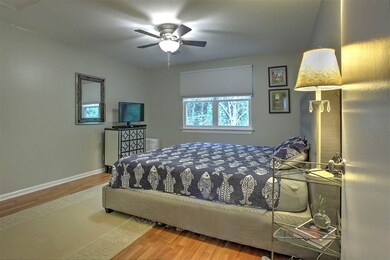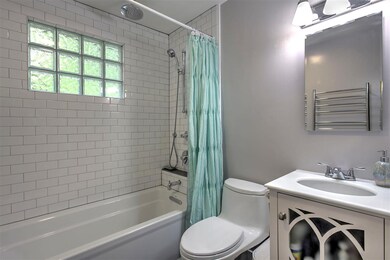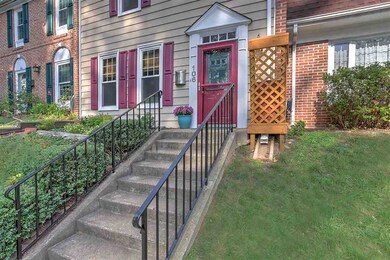
106 Mansfield Ct Charlottesville, VA 22903
Highlights
- Partially Wooded Lot
- Eat-In Kitchen
- Living Room
- Jackson P. Burley Middle School Rated A-
- Walk-In Closet
- Community Playground
About This Home
As of June 2022Entirely Renovated & Updated 3 Bed 1.5 Bath Townhome in Sherwood Manor near 5th St Station. New HVAC 2017, Windows 2010, Flooring 2019, Bathrooms redesigned 2018, Water Heater 2018, Disposal 2018, Carpet on Stairs 2018, Toilets 2018. All work completed 9.2019: Flooring, Interior Paint, Shutters, Gutters, Front Door & Window Trim, Receptacle Storage & Flower Box. Owners able to move quickly. Must See!
Last Agent to Sell the Property
YES REALTY PARTNERS License #0225199775 Listed on: 09/20/2019
Property Details
Home Type
- Multi-Family
Year Built
- 1972
Lot Details
- Elevated Lot
- Landscaped
- Partially Wooded Lot
- Garden
HOA Fees
- $165 Monthly HOA Fees
Home Design
- Property Attached
- Slab Foundation
Interior Spaces
- 1,260 Sq Ft Home
- 2-Story Property
- Ceiling height of 9 feet or more
- Low Emissivity Windows
- Insulated Windows
- Double Hung Windows
- Entrance Foyer
- Living Room
- Dining Room
- Walkup Attic
Kitchen
- Eat-In Kitchen
- Electric Range
- Microwave
- Dishwasher
- Kitchen Island
- Disposal
Flooring
- Carpet
- Laminate
- Ceramic Tile
Bedrooms and Bathrooms
- 3 Bedrooms
- Walk-In Closet
- Dual Flush Toilets
Laundry
- Laundry Room
- Washer and Dryer Hookup
Home Security
- Carbon Monoxide Detectors
- Fire and Smoke Detector
Parking
- Driveway
- On-Street Parking
Utilities
- Central Heating and Cooling System
- Heat Pump System
- Heating System Uses Natural Gas
- Cable TV Available
Additional Features
- Green Features
- Playground
- Interior Unit
Listing and Financial Details
- Assessor Parcel Number 076P0-01-0C-00400
Community Details
Overview
- Association fees include area maint, dumpster, master ins. policy, play area, road maint, snow removal, trash pickup, yard maintenance
Recreation
- Community Playground
- Trails
Ownership History
Purchase Details
Home Financials for this Owner
Home Financials are based on the most recent Mortgage that was taken out on this home.Purchase Details
Home Financials for this Owner
Home Financials are based on the most recent Mortgage that was taken out on this home.Purchase Details
Home Financials for this Owner
Home Financials are based on the most recent Mortgage that was taken out on this home.Similar Homes in Charlottesville, VA
Home Values in the Area
Average Home Value in this Area
Purchase History
| Date | Type | Sale Price | Title Company |
|---|---|---|---|
| Deed | $275,000 | Old Republic National Title | |
| Cash Sale Deed | $215,000 | Chicago Title Insurance Co | |
| Deed | $150,000 | -- |
Mortgage History
| Date | Status | Loan Amount | Loan Type |
|---|---|---|---|
| Open | $20,000 | Credit Line Revolving | |
| Open | $266,750 | New Conventional | |
| Previous Owner | $18,405 | Unknown | |
| Previous Owner | $142,500 | New Conventional | |
| Previous Owner | $150,400 | Adjustable Rate Mortgage/ARM | |
| Previous Owner | $151,400 | New Conventional | |
| Previous Owner | $59,600 | Credit Line Revolving | |
| Previous Owner | $42,500 | Credit Line Revolving |
Property History
| Date | Event | Price | Change | Sq Ft Price |
|---|---|---|---|---|
| 06/01/2022 06/01/22 | Sold | $275,000 | +6.2% | $196 / Sq Ft |
| 04/10/2022 04/10/22 | Pending | -- | -- | -- |
| 04/08/2022 04/08/22 | For Sale | $259,000 | +20.5% | $185 / Sq Ft |
| 10/21/2019 10/21/19 | Sold | $215,000 | -1.4% | $171 / Sq Ft |
| 09/24/2019 09/24/19 | Pending | -- | -- | -- |
| 09/20/2019 09/20/19 | For Sale | $218,000 | -- | $173 / Sq Ft |
Tax History Compared to Growth
Tax History
| Year | Tax Paid | Tax Assessment Tax Assessment Total Assessment is a certain percentage of the fair market value that is determined by local assessors to be the total taxable value of land and additions on the property. | Land | Improvement |
|---|---|---|---|---|
| 2025 | -- | $303,500 | $92,500 | $211,000 |
| 2024 | -- | $277,900 | $87,500 | $190,400 |
| 2023 | $2,414 | $282,700 | $85,000 | $197,700 |
| 2022 | $1,904 | $223,000 | $75,000 | $148,000 |
| 2021 | $1,861 | $217,900 | $75,000 | $142,900 |
| 2020 | $1,749 | $204,800 | $70,000 | $134,800 |
| 2019 | $1,409 | $165,000 | $60,000 | $105,000 |
| 2018 | $1,278 | $155,500 | $60,000 | $95,500 |
| 2017 | $1,252 | $149,200 | $47,000 | $102,200 |
| 2016 | $1,212 | $144,500 | $47,000 | $97,500 |
| 2015 | $591 | $144,300 | $50,000 | $94,300 |
| 2014 | -- | $131,800 | $45,000 | $86,800 |
Agents Affiliated with this Home
-
Peg Gilliland

Seller's Agent in 2022
Peg Gilliland
CHARLOTTESVILLE SOLUTIONS
(434) 242-1470
148 Total Sales
-
Charles Mcdonald

Seller Co-Listing Agent in 2022
Charles Mcdonald
CHARLOTTESVILLE SOLUTIONS
(434) 515-1585
72 Total Sales
-
Eddie Karoliussen
E
Buyer's Agent in 2022
Eddie Karoliussen
FOUR CORNERS REAL ESTATE SOLUTIONS, LLC
(434) 996-0310
62 Total Sales
-
Candice van der Linde

Seller's Agent in 2019
Candice van der Linde
YES REALTY PARTNERS
(434) 981-8730
107 Total Sales
Map
Source: Charlottesville area Association of Realtors®
MLS Number: 595836
APN: 076P0-01-0C-00400
- 147 Scarborough Place
- 158 Scarborough Place
- 1520 Villa Terrace Unit F
- 1520 Villa Terrace Unit E
- 1217 Villa Ln Unit B
- 1508 Villa Terrace Unit F
- 1313 Villa Way Unit F
- 1504 Villa Terrace Unit B
- 287 Pfister Ave
- 142 Yellowstone Dr Unit 6
- 135 Yellowstone Dr Unit 301
- 238 Old Lynchburg Rd
- 190 Yellowstone Dr Unit 203
- 195 Yellowstone Dr Unit 103
- 1165 Courtyard Dr
- 1 Swallowtail St
- 3178 Horizon Rd
- 209 Old Lynchburg Rd
