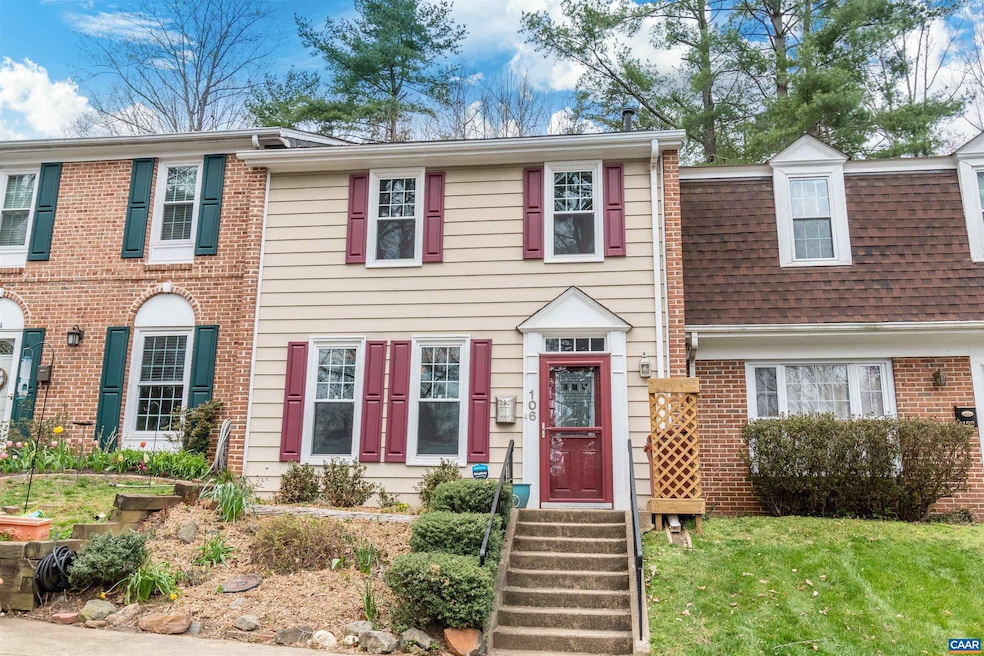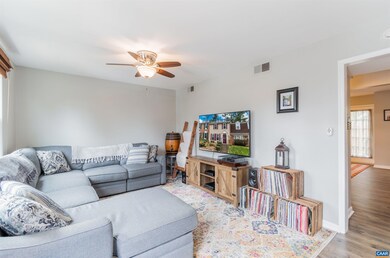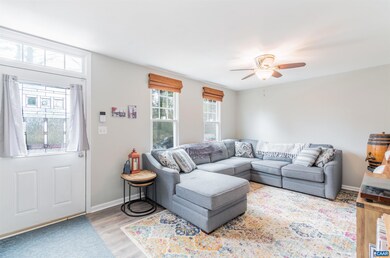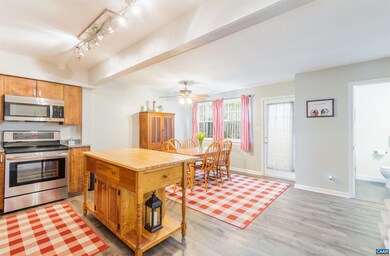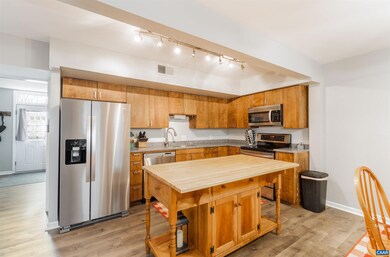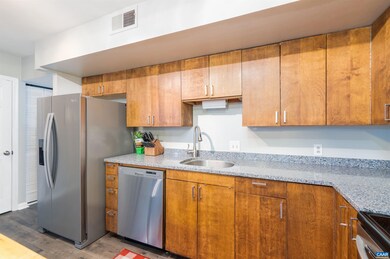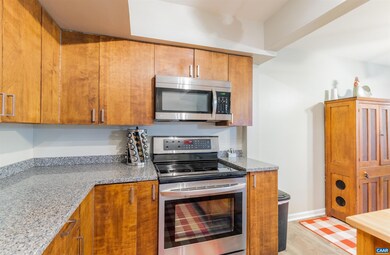
106 Mansfield Ct Charlottesville, VA 22903
Highlights
- Cul-De-Sac
- Eat-In Kitchen
- Living Room
- Jackson P. Burley Middle School Rated A-
- Walk-In Closet
- Laundry Room
About This Home
As of June 2022DON'T MISS this handsome remodeled 1,400 sq ft townhouse with three bedrooms plus one full/one half bath. This townhouse has been meticulously maintained after a beautiful renovation was completed by the previous owner. Spacious living room at the front of the house opens into the large gourmet kitchen with stainless appliances, pantry and inviting dining room. Just off the dining room is a small fenced-in backyard with cozy terrace backing up to woods. Upstairs are three bedrooms and a full bathroom that was fully remodeled in 2018. Conveniently located a few minutes from UVA Grounds & Medical Center, Downtown Cville, Wegmans at Fifth St Station, I64, and more. HOA: $165/mo, covers yard and area maintenance, roof, partial exterior, cable and trash. Two designated parking spaces.
Last Agent to Sell the Property
CHARLOTTESVILLE SOLUTIONS License #0225068473 Listed on: 04/08/2022
Property Details
Home Type
- Multi-Family
Est. Annual Taxes
- $1,904
Year Built
- Built in 1972
Lot Details
- Cul-De-Sac
- Street terminates at a dead end
HOA Fees
- $165 Monthly HOA Fees
Home Design
- Property Attached
- Slab Foundation
- Poured Concrete
- Composition Shingle Roof
- Shingle Siding
Interior Spaces
- 1,400 Sq Ft Home
- 2-Story Property
- Low Emissivity Windows
- Insulated Windows
- Double Hung Windows
- Living Room
- Dining Room
- Fire and Smoke Detector
Kitchen
- Eat-In Kitchen
- Electric Range
- Microwave
- Dishwasher
- Kitchen Island
- Disposal
Flooring
- Carpet
- Laminate
- Ceramic Tile
Bedrooms and Bathrooms
- 3 Bedrooms
- Walk-In Closet
- Bathroom on Main Level
Laundry
- Laundry Room
- Dryer
- Washer
Schools
- Mountainview Elementary School
- Burley Middle School
- Monticello High School
Utilities
- Central Heating and Cooling System
- Heat Pump System
- Heating System Uses Natural Gas
- Cable TV Available
Additional Features
- Storage Shed
- Interior Unit
Community Details
- Association fees include area maint, cable, exterior maint, trash pickup, yard maintenance
- Sherwood Manor Subdivision
Listing and Financial Details
- Assessor Parcel Number 076P0-01-0C-00400
Ownership History
Purchase Details
Home Financials for this Owner
Home Financials are based on the most recent Mortgage that was taken out on this home.Purchase Details
Home Financials for this Owner
Home Financials are based on the most recent Mortgage that was taken out on this home.Purchase Details
Home Financials for this Owner
Home Financials are based on the most recent Mortgage that was taken out on this home.Similar Homes in Charlottesville, VA
Home Values in the Area
Average Home Value in this Area
Purchase History
| Date | Type | Sale Price | Title Company |
|---|---|---|---|
| Deed | $275,000 | Old Republic National Title | |
| Cash Sale Deed | $215,000 | Chicago Title Insurance Co | |
| Deed | $150,000 | -- |
Mortgage History
| Date | Status | Loan Amount | Loan Type |
|---|---|---|---|
| Open | $20,000 | Credit Line Revolving | |
| Open | $266,750 | New Conventional | |
| Previous Owner | $18,405 | Unknown | |
| Previous Owner | $142,500 | New Conventional | |
| Previous Owner | $150,400 | Adjustable Rate Mortgage/ARM | |
| Previous Owner | $151,400 | New Conventional | |
| Previous Owner | $59,600 | Credit Line Revolving | |
| Previous Owner | $42,500 | Credit Line Revolving |
Property History
| Date | Event | Price | Change | Sq Ft Price |
|---|---|---|---|---|
| 06/01/2022 06/01/22 | Sold | $275,000 | +6.2% | $196 / Sq Ft |
| 04/10/2022 04/10/22 | Pending | -- | -- | -- |
| 04/08/2022 04/08/22 | For Sale | $259,000 | +20.5% | $185 / Sq Ft |
| 10/21/2019 10/21/19 | Sold | $215,000 | -1.4% | $171 / Sq Ft |
| 09/24/2019 09/24/19 | Pending | -- | -- | -- |
| 09/20/2019 09/20/19 | For Sale | $218,000 | -- | $173 / Sq Ft |
Tax History Compared to Growth
Tax History
| Year | Tax Paid | Tax Assessment Tax Assessment Total Assessment is a certain percentage of the fair market value that is determined by local assessors to be the total taxable value of land and additions on the property. | Land | Improvement |
|---|---|---|---|---|
| 2025 | -- | $303,500 | $92,500 | $211,000 |
| 2024 | -- | $277,900 | $87,500 | $190,400 |
| 2023 | $2,414 | $282,700 | $85,000 | $197,700 |
| 2022 | $1,904 | $223,000 | $75,000 | $148,000 |
| 2021 | $1,861 | $217,900 | $75,000 | $142,900 |
| 2020 | $1,749 | $204,800 | $70,000 | $134,800 |
| 2019 | $1,409 | $165,000 | $60,000 | $105,000 |
| 2018 | $1,278 | $155,500 | $60,000 | $95,500 |
| 2017 | $1,252 | $149,200 | $47,000 | $102,200 |
| 2016 | $1,212 | $144,500 | $47,000 | $97,500 |
| 2015 | $591 | $144,300 | $50,000 | $94,300 |
| 2014 | -- | $131,800 | $45,000 | $86,800 |
Agents Affiliated with this Home
-
Peg Gilliland

Seller's Agent in 2022
Peg Gilliland
CHARLOTTESVILLE SOLUTIONS
(434) 242-1470
148 Total Sales
-
Charles Mcdonald

Seller Co-Listing Agent in 2022
Charles Mcdonald
CHARLOTTESVILLE SOLUTIONS
(434) 515-1585
72 Total Sales
-
Eddie Karoliussen
E
Buyer's Agent in 2022
Eddie Karoliussen
FOUR CORNERS REAL ESTATE SOLUTIONS, LLC
(434) 996-0310
62 Total Sales
-
Candice van der Linde

Seller's Agent in 2019
Candice van der Linde
YES REALTY PARTNERS
(434) 981-8730
107 Total Sales
Map
Source: Charlottesville area Association of Realtors®
MLS Number: 628720
APN: 076P0-01-0C-00400
- 147 Scarborough Place
- 158 Scarborough Place
- 1520 Villa Terrace Unit F
- 1520 Villa Terrace Unit E
- 1217 Villa Ln Unit B
- 1508 Villa Terrace Unit F
- 1313 Villa Way Unit F
- 1504 Villa Terrace Unit B
- 287 Pfister Ave
- 142 Yellowstone Dr Unit 6
- 135 Yellowstone Dr Unit 301
- 238 Old Lynchburg Rd
- 190 Yellowstone Dr Unit 203
- 195 Yellowstone Dr Unit 103
- 1165 Courtyard Dr
- 1 Swallowtail St
- 3178 Horizon Rd
- 209 Old Lynchburg Rd
