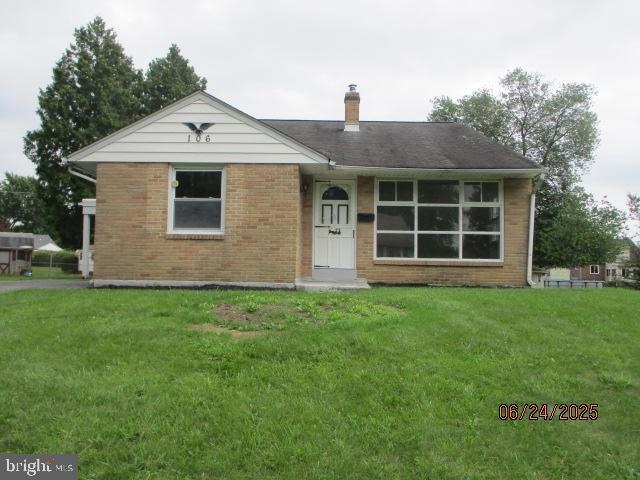
106 Marianville Rd Aston, PA 19014
Estimated payment $2,198/month
Highlights
- No HOA
- 1 Attached Carport Space
- Family Room
- Living Room
- Forced Air Heating and Cooling System
About This Home
Valley View split level home situated on a 0.24 acre lot. Main level of the home offers a living room, dining room and kitchen which leads to the carport. Second floor features three bedrooms with hardwood floors and full bath. Lower level offers a family room with bar, 1/2 bath, laundry and access to the rear yard, just perfect for those family and friends get togethers or to sit quitely and read your favorite book. Close to major highways, schools, shopping, downtown Media and area restaurants. Proof of funds are needed with all cash offers and mortgage pre-approval is required for financed offers. Buyer is responsible for both sides of the transfer tax. This property is eligible under the Freddie Mac First look initiative through 0812/2025.
Home Details
Home Type
- Single Family
Est. Annual Taxes
- $6,667
Year Built
- Built in 1958
Lot Details
- 10,454 Sq Ft Lot
- Lot Dimensions are 62.00 x 152.00
Home Design
- Split Level Home
- Permanent Foundation
- Shingle Roof
- Asphalt Roof
- Aluminum Siding
- Vinyl Siding
Interior Spaces
- 1,422 Sq Ft Home
- Property has 2 Levels
- Family Room
- Living Room
Bedrooms and Bathrooms
- 3 Bedrooms
Parking
- 5 Parking Spaces
- 4 Driveway Spaces
- 1 Attached Carport Space
Utilities
- Forced Air Heating and Cooling System
- Cooling System Utilizes Natural Gas
- 100 Amp Service
- Natural Gas Water Heater
Community Details
- No Home Owners Association
- Valley View Subdivision
Listing and Financial Details
- Tax Lot 206-000
- Assessor Parcel Number 02-00-01503-00
Map
Home Values in the Area
Average Home Value in this Area
Tax History
| Year | Tax Paid | Tax Assessment Tax Assessment Total Assessment is a certain percentage of the fair market value that is determined by local assessors to be the total taxable value of land and additions on the property. | Land | Improvement |
|---|---|---|---|---|
| 2024 | $6,254 | $241,000 | $73,370 | $167,630 |
| 2023 | $5,973 | $241,000 | $73,370 | $167,630 |
| 2022 | $5,760 | $241,000 | $73,370 | $167,630 |
| 2021 | $8,889 | $241,000 | $73,370 | $167,630 |
| 2020 | $4,979 | $121,920 | $39,910 | $82,010 |
| 2019 | $4,884 | $121,920 | $39,910 | $82,010 |
| 2018 | $4,677 | $121,920 | $0 | $0 |
| 2017 | $4,577 | $121,920 | $0 | $0 |
| 2016 | $669 | $121,920 | $0 | $0 |
| 2015 | $669 | $121,920 | $0 | $0 |
| 2014 | $669 | $121,920 | $0 | $0 |
Property History
| Date | Event | Price | Change | Sq Ft Price |
|---|---|---|---|---|
| 07/14/2025 07/14/25 | For Sale | $299,900 | 0.0% | $211 / Sq Ft |
| 06/29/2025 06/29/25 | Off Market | $299,900 | -- | -- |
| 06/24/2025 06/24/25 | For Sale | $299,900 | +50.0% | $211 / Sq Ft |
| 05/30/2014 05/30/14 | Sold | $200,000 | -4.8% | $141 / Sq Ft |
| 04/15/2014 04/15/14 | Pending | -- | -- | -- |
| 04/07/2014 04/07/14 | For Sale | $210,000 | -- | $148 / Sq Ft |
Purchase History
| Date | Type | Sale Price | Title Company |
|---|---|---|---|
| Sheriffs Deed | -- | None Listed On Document | |
| Sheriffs Deed | -- | None Listed On Document | |
| Sheriffs Deed | -- | None Listed On Document | |
| Deed | $200,000 | None Available |
Mortgage History
| Date | Status | Loan Amount | Loan Type |
|---|---|---|---|
| Previous Owner | $33,800 | Credit Line Revolving | |
| Previous Owner | $160,000 | New Conventional |
Similar Homes in Aston, PA
Source: Bright MLS
MLS Number: PADE2093472
APN: 02-00-01503-00
- 117 Vinsmith Ave
- 217 Marianville Rd
- 104 Scheivert Ave
- 129 Ronald Rd
- 115 Butt Ln
- 30 Neeld Ln
- 30 Bunting Ln
- 88 Seward Ln
- 4701 Pennell Rd
- 3395 Bancroft Dr
- 3385 Bancroft Dr
- 50 Neeld Ln
- 255 Seventh Ave
- 147 Richard Rd
- 11 Pancoast Ave
- 42 Kingston Terrace
- 4947 Jackson Dr
- 4950 Jefferson Dr
- 743 Iris Ln
- 4946 James Place
- 120 Tillman Ln
- 4701 Pennell Rd Unit E
- 4701 Pennell Rd Unit A-5
- 74 Mildred Ln
- 2495 Weir Rd
- 59 Colonial Cir
- 4921 Demaio Dr
- 777 Cherry Tree Rd Unit 135
- 777 Cherry Tree Rd Unit 117
- 777 Cherry Tree Rd Unit 102
- 785 Cherry Tree Rd
- 277 Miley Rd Unit 277
- 532 W Brookhaven Rd Unit 2
- 532 W Brookhaven Rd Unit 1
- 704 Bethel Ave Unit 1st floor
- 700 Cherry Tree Rd
- 532 W Brookhaven Rd
- 280 Bridgewater Rd Unit B16
- 1100 Albert Rd
- 5530 Pennell Rd






