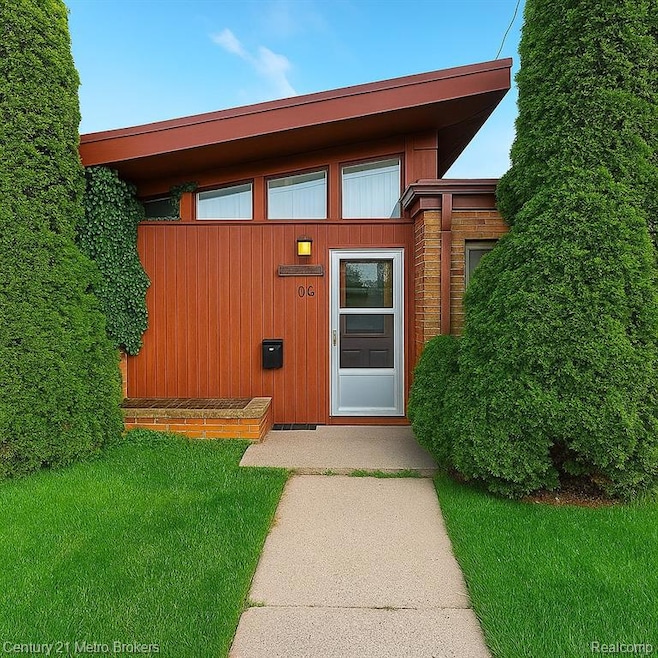UNDER CONTRACT
$50K PRICE DROP
106 Marquette St Durand, MI 48429
Estimated payment $628/month
Total Views
11,590
3
Beds
1.5
Baths
2,151
Sq Ft
$46
Price per Sq Ft
Highlights
- Art Deco Architecture
- Ground Level Unit
- Ranch Style House
- Vaulted Ceiling
- No HOA
- Forced Air Heating and Cooling System
About This Home
Mid-Century Modern office building, easily converted into a single-family home. With over 2000 sq ft and plumbing throughout, the possibilities are endless. You could make it a 2 or a 4 bedroom home. With huge entertainment space and a kitchen. Vaulted ceiling and tons of options. Come see how you can easily make this your dream home using a renovation loan. One closing, one contractor and your imagination.
Home Details
Home Type
- Single Family
Year Built
- Built in 1960
Lot Details
- 5,227 Sq Ft Lot
- Lot Dimensions are 75.00 x 72.00
Parking
- 2 Parking Garage Spaces
Home Design
- Art Deco Architecture
- Ranch Style House
- Brick Exterior Construction
- Rubber Roof
Interior Spaces
- 2,151 Sq Ft Home
- Vaulted Ceiling
- Crawl Space
Bedrooms and Bathrooms
- 3 Bedrooms
Location
- Ground Level Unit
Utilities
- Forced Air Heating and Cooling System
- Heating System Uses Natural Gas
- Net Metering or Smart Meter
- Natural Gas Water Heater
Community Details
- No Home Owners Association
- M V Russells Add Subdivision
Listing and Financial Details
- Assessor Parcel Number 0207200201600
Map
Create a Home Valuation Report for This Property
The Home Valuation Report is an in-depth analysis detailing your home's value as well as a comparison with similar homes in the area
Home Values in the Area
Average Home Value in this Area
Tax History
| Year | Tax Paid | Tax Assessment Tax Assessment Total Assessment is a certain percentage of the fair market value that is determined by local assessors to be the total taxable value of land and additions on the property. | Land | Improvement |
|---|---|---|---|---|
| 2025 | $3,745 | $71,920 | $0 | $0 |
| 2024 | $3,745 | $64,270 | $0 | $0 |
| 2023 | $3,560 | $64,570 | $0 | $0 |
| 2022 | $3,427 | $61,000 | $0 | $0 |
| 2021 | $3,427 | $56,840 | $0 | $0 |
| 2020 | $3,320 | $58,730 | $0 | $0 |
| 2019 | $3,323 | $46,920 | $0 | $0 |
| 2018 | $3,331 | $45,810 | $0 | $0 |
| 2017 | $3,180 | $48,640 | $0 | $0 |
| 2016 | -- | $48,640 | $0 | $0 |
| 2015 | -- | $46,190 | $0 | $0 |
| 2014 | -- | $50,760 | $0 | $0 |
Source: Public Records
Property History
| Date | Event | Price | Change | Sq Ft Price |
|---|---|---|---|---|
| 07/21/2025 07/21/25 | Price Changed | $99,900 | -33.4% | $46 / Sq Ft |
| 06/13/2025 06/13/25 | For Sale | $149,900 | -- | $70 / Sq Ft |
Source: Realcomp
Source: Realcomp
MLS Number: 20251007810
APN: 020-72-002-016-00
Nearby Homes
- 108 N Mercer St
- 400 N Mercer St
- 105 N Pine St
- 102 W Elm St
- 103 W Oakland St
- 105 W Oakland St
- 403 N Oak St
- 200 E Vinewood St
- 409 N Lincoln St
- 300 N Lenawee St
- 402 N Hampton Dr
- 204 E Fauble St
- 204 S Maple St
- 901 N Oak St
- 609 W Main St
- Vac Brookfield St
- 336 Creek Pointe Cir
- 1128 N Saginaw St
- 8987 Lansing Rd
- 9774 E Lansing Rd
- 312 N Oak St
- 709 W Fitzgerald St
- 8250 Miller Rd
- 5152 Morrish Rd
- 8040 Maple St Unit A
- 601 S Norton St
- 800 Riverwalk Cir
- 1804 James Ave Unit 1
- 5311 Northway Dr
- 5168 Tokay Dr Unit 78
- 5163 Rhine Dr Unit 27
- 7099 Granada Dr
- 1171 Ramsgate Rd
- 5204 Champagne Dr Unit 153
- 326 N Washington St Unit 4
- 120 Michigan Ave
- 10285 Owosso Rd
- 320 Terrace Dr
- 3200 Wimbleton Dr
- 1470 S Dye Rd







