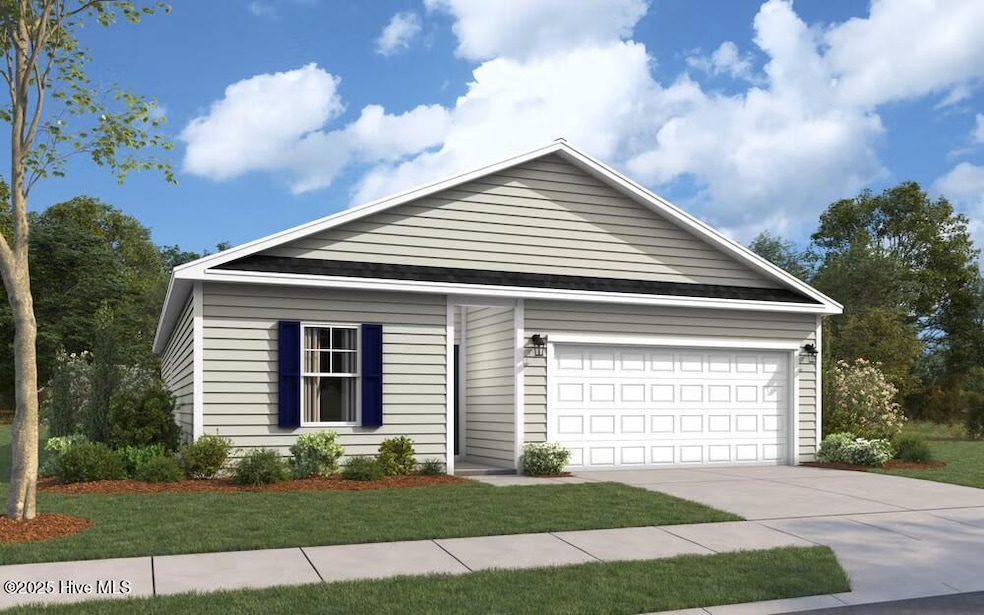
106 Maymont St NW Supply, NC 28462
Estimated payment $1,847/month
Highlights
- Covered Patio or Porch
- Kitchen Island
- Heat Pump System
- 2 Car Attached Garage
- Walk-in Shower
- Maintained Community
About This Home
This inviting Retreat floor plan is designed for both comfort and functionality. As you step through the front door, you're greeted by a welcoming foyer that leads to two generously sized secondary bedrooms, each thoughtfully placed to share a full bath. The heart of the home unfolds into an open-concept living space, where the spacious family room seamlessly blends with the well-appointed kitchen. The kitchen features a large island perfect for casual dining or entertaining, while the adjacent dining area offers easy access to a covered patio, extending your living space outdoors. The primary suite, located toward the rear of the home for added privacy, boasts a large bedroom that invites relaxation, a luxurious bathroom with dual sinks and a walk-in shower, and an expansive walk-in closet. A unique highlight of the suite is its direct connection to the laundry room, providing exceptional convenience for daily routines. This thoughtfully designed layout ensures that every space flows effortlessly, meeting the needs of modern living.
Home Details
Home Type
- Single Family
Year Built
- Built in 2025
Lot Details
- 6,098 Sq Ft Lot
- Property is zoned R-15
HOA Fees
- $45 Monthly HOA Fees
Home Design
- Slab Foundation
- Wood Frame Construction
- Shingle Roof
- Vinyl Siding
- Stick Built Home
Interior Spaces
- 1,504 Sq Ft Home
- 1-Story Property
- Blinds
Kitchen
- Dishwasher
- Kitchen Island
Bedrooms and Bathrooms
- 3 Bedrooms
- 2 Full Bathrooms
- Walk-in Shower
Laundry
- Dryer
- Washer
Parking
- 2 Car Attached Garage
- Garage Door Opener
Outdoor Features
- Covered Patio or Porch
Schools
- Supply Elementary School
- Cedar Grove Middle School
- South Brunswick High School
Utilities
- Heat Pump System
- Electric Water Heater
Community Details
- Priestley Mgmt Association, Phone Number (910) 509-7276
- Richmond Hills Subdivision
- Maintained Community
Listing and Financial Details
- Assessor Parcel Number 201908880549
Map
Home Values in the Area
Average Home Value in this Area
Property History
| Date | Event | Price | Change | Sq Ft Price |
|---|---|---|---|---|
| 06/17/2025 06/17/25 | For Sale | $279,490 | -- | $186 / Sq Ft |
Similar Homes in Supply, NC
Source: Hive MLS
MLS Number: 100514183
- 114 Maymont St NW
- 122 Maymont St NW
- 134 Maymont St NW
- 98 Maymont St NW
- 126 Maymont St NW
- 129 Maymont St NW
- 130 Maymont St NW
- 133 Maymont St NW
- 138 Maymont St NW
- 137 Maymont St NW Unit Homesite 36
- 142 Maymont St NW Unit 15
- 143 Maymont St NW Unit 35
- 146 Maymont St NW Unit 16
- 150 Maymont St NW Unit 17
- 83 Ginters Park Rd Unit 57
- 79 Ginters Park Rd Unit 58
- 71 Ginters Park Rd Unit 60
- 28 Staples Mill Dr
- Garrett Plan at Richmond Hills
- Prelude Plan at Richmond Hills
- 107 Little Doe Place SW
- 107 Little Doe Place SW Unit Hayden
- 107 Little Doe Place SW Unit Cali
- 107 Little Doe Place SW Unit Aria
- 1187 Woodbridge Ln SE
- 1258 Formosa Dr SE Unit 88
- 1600 Carmelina Dr SE
- 1428 St Dunstan Ct SE
- 1560 Pleasant Hollow Ct SE
- 1455 W Black Squirrel Ln
- 610 Holden Beach Rd SW Unit A
- 43 Cabrillo Rd
- 1405 Judith Dr SE
- 647 Lemming Ln SE
- 1534 Judith Dr SE
- 1516 Round Ridge Rd SE
- 1606 Gate Hill Rd SE
- 2208 Lakefront Dr SE
- 7 Edinburgh Dr
- 1860 Holden Beach Rd SW Unit 7






