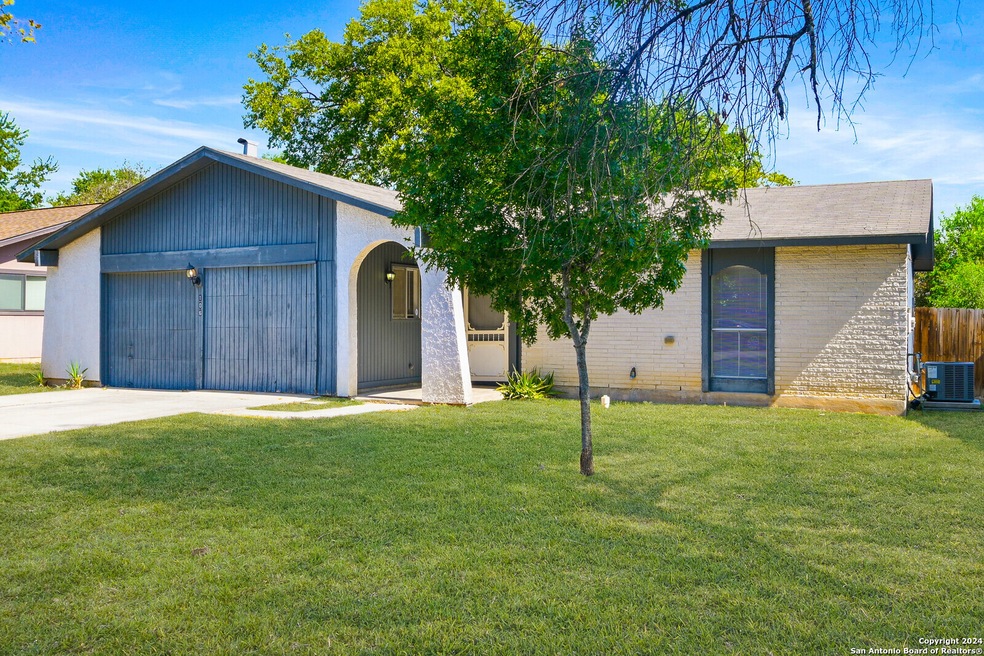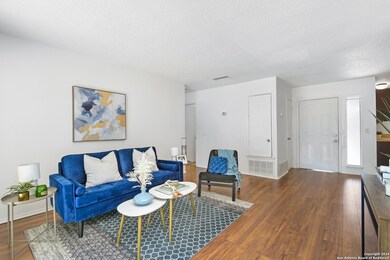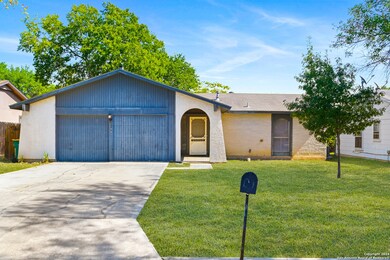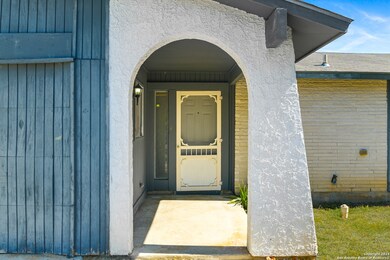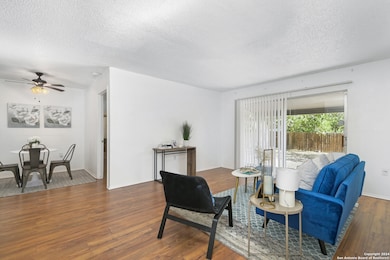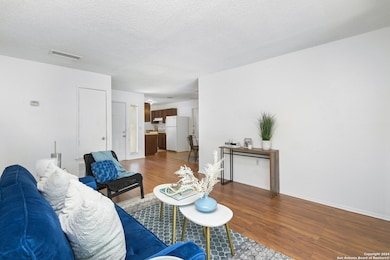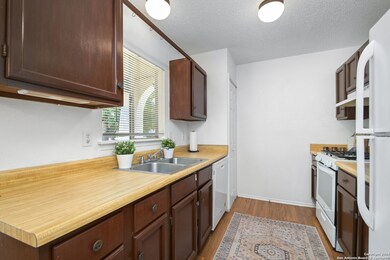
106 Meadow Dr Converse, TX 78109
Highlights
- Walk-In Pantry
- Central Heating and Cooling System
- Ceiling Fan
- Eat-In Kitchen
- Combination Dining and Living Room
About This Home
As of May 2025Welcome Home! This charming 3-bedroom, 2-bath single-family home in The Meadows, Converse, offers the perfect blend of comfort and convenience. Featuring luxury vinyl plank flooring throughout-no carpet in sight-this home ensures easy maintenance and modern style. The spacious bedrooms provide plenty of room for relaxation, and the large backyard, with a storage shed, is perfect for outdoor enjoyment. Located near local shopping, Randolph AFB, and Interstate 35, this home offers great accessibilit
Last Agent to Sell the Property
Ana Sanchez
1st Choice Realty Group Listed on: 01/03/2025
Last Buyer's Agent
Maybelline Barlow
Barlowe Daly Realty
Home Details
Home Type
- Single Family
Est. Annual Taxes
- $4,418
Year Built
- Built in 1978
Parking
- 1 Car Garage
Home Design
- Slab Foundation
- Composition Roof
- Stucco
Interior Spaces
- 1,282 Sq Ft Home
- Property has 1 Level
- Ceiling Fan
- Window Treatments
- Combination Dining and Living Room
- Washer Hookup
Kitchen
- Eat-In Kitchen
- Walk-In Pantry
- Stove
- Dishwasher
Bedrooms and Bathrooms
- 3 Bedrooms
- 2 Full Bathrooms
Schools
- Salinas Elementary School
- Kitty Hawk Middle School
- Veterans High School
Additional Features
- 6,534 Sq Ft Lot
- Central Heating and Cooling System
Community Details
- Cimarron Subdivision
Listing and Financial Details
- Legal Lot and Block 19 / 2
- Assessor Parcel Number 050634020190
Ownership History
Purchase Details
Home Financials for this Owner
Home Financials are based on the most recent Mortgage that was taken out on this home.Purchase Details
Home Financials for this Owner
Home Financials are based on the most recent Mortgage that was taken out on this home.Purchase Details
Home Financials for this Owner
Home Financials are based on the most recent Mortgage that was taken out on this home.Similar Homes in Converse, TX
Home Values in the Area
Average Home Value in this Area
Purchase History
| Date | Type | Sale Price | Title Company |
|---|---|---|---|
| Deed | -- | Chicago Title | |
| Vendors Lien | -- | None Available | |
| Vendors Lien | -- | -- |
Mortgage History
| Date | Status | Loan Amount | Loan Type |
|---|---|---|---|
| Open | $144,000 | New Conventional | |
| Previous Owner | $92,000 | New Conventional | |
| Previous Owner | $59,986 | FHA | |
| Closed | $7,500 | No Value Available |
Property History
| Date | Event | Price | Change | Sq Ft Price |
|---|---|---|---|---|
| 05/07/2025 05/07/25 | Sold | -- | -- | -- |
| 04/13/2025 04/13/25 | Pending | -- | -- | -- |
| 02/28/2025 02/28/25 | Price Changed | $187,500 | -1.3% | $146 / Sq Ft |
| 02/07/2025 02/07/25 | Price Changed | $189,900 | -2.6% | $148 / Sq Ft |
| 01/27/2025 01/27/25 | Price Changed | $195,000 | -2.5% | $152 / Sq Ft |
| 01/03/2025 01/03/25 | For Sale | $199,900 | 0.0% | $156 / Sq Ft |
| 12/03/2024 12/03/24 | For Sale | $199,900 | 0.0% | $156 / Sq Ft |
| 11/19/2024 11/19/24 | Off Market | -- | -- | -- |
| 10/12/2024 10/12/24 | For Sale | $199,900 | 0.0% | $156 / Sq Ft |
| 07/04/2023 07/04/23 | Rented | $1,475 | 0.0% | -- |
| 06/23/2023 06/23/23 | Under Contract | -- | -- | -- |
| 06/07/2023 06/07/23 | Price Changed | $1,475 | -1.3% | $1 / Sq Ft |
| 05/02/2023 05/02/23 | For Rent | $1,495 | +10.7% | -- |
| 04/05/2022 04/05/22 | Off Market | $1,350 | -- | -- |
| 11/26/2021 11/26/21 | Rented | $1,350 | 0.0% | -- |
| 10/29/2021 10/29/21 | For Rent | $1,350 | 0.0% | -- |
| 10/29/2021 10/29/21 | Rented | $1,350 | 0.0% | -- |
| 08/28/2017 08/28/17 | Off Market | -- | -- | -- |
| 05/26/2017 05/26/17 | Sold | -- | -- | -- |
| 04/27/2017 04/27/17 | For Sale | $110,000 | -- | $86 / Sq Ft |
Tax History Compared to Growth
Tax History
| Year | Tax Paid | Tax Assessment Tax Assessment Total Assessment is a certain percentage of the fair market value that is determined by local assessors to be the total taxable value of land and additions on the property. | Land | Improvement |
|---|---|---|---|---|
| 2023 | $4,419 | $194,600 | $57,750 | $136,850 |
| 2022 | $4,293 | $180,000 | $42,040 | $137,960 |
| 2021 | $3,392 | $136,000 | $34,120 | $101,880 |
| 2020 | $3,377 | $130,100 | $15,840 | $114,260 |
| 2019 | $2,937 | $110,000 | $15,840 | $94,160 |
| 2018 | $3,076 | $115,000 | $15,840 | $99,160 |
Agents Affiliated with this Home
-
A
Seller's Agent in 2025
Ana Sanchez
1st Choice Realty Group
-
M
Buyer's Agent in 2025
Maybelline Barlow
Barlowe Daly Realty
-
Jaime Sepulveda
J
Seller's Agent in 2023
Jaime Sepulveda
Strategic Property Management
(210) 672-4005
21 Total Sales
-
L
Seller's Agent in 2017
Lindsay Bujnoch
Real Broker, LLC
-
K
Buyer's Agent in 2017
Kacey Klaus
Kacey Klaus, Broker
Map
Source: San Antonio Board of REALTORS®
MLS Number: 1832166
APN: 05063-402-0190
- 112 Meadow Way
- 8730 Meadow Song
- 118 N Meadow St
- 142 Meadow Dr
- 123 Meadow Lark
- 10324 Band Wagon
- 9825 Meadow Hill
- 8415 Clear Meadow
- 609 Jamie Sue Dr
- 9814 Shawnee Bluff
- 107 Avenue B
- 8626 Chickasaw Bluff
- 800 Meadow Dale
- 305 Kneupper St
- 8550 Cherokee Ridge
- 217 Avenue B
- 718 Meadow Burst
- 801 Meadow Dale
- 207 Brenda Dr
- 8903 Derby Dan
