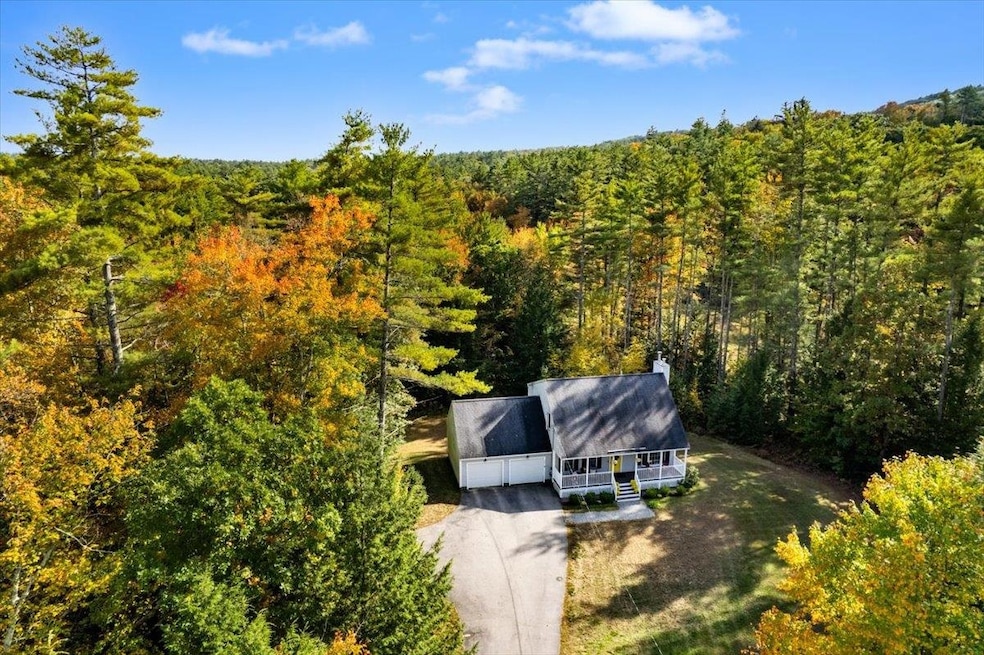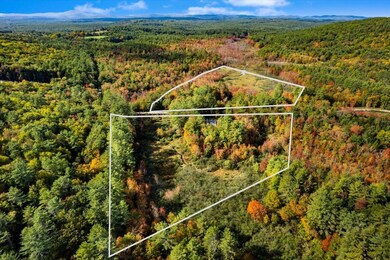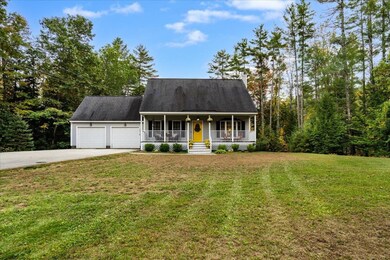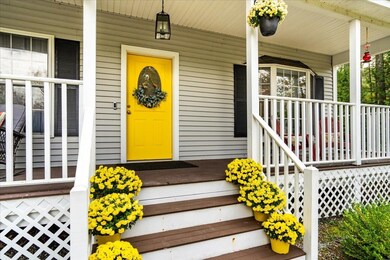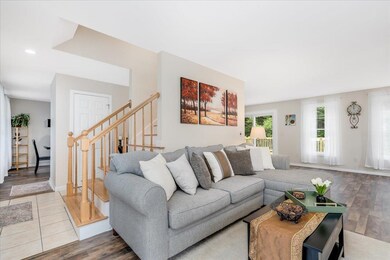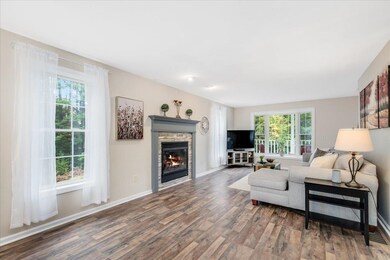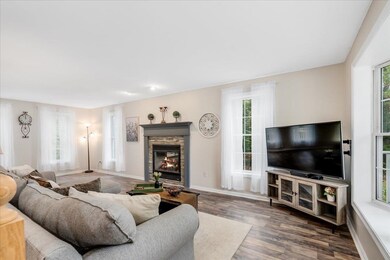
106 Meadow Rd New Boston, NH 03070
Mont Vernon NeighborhoodHighlights
- 12 Acre Lot
- Cape Cod Architecture
- Tile Flooring
- New Boston Central School Rated A-
- Covered patio or porch
- Forced Air Zoned Heating and Cooling System
About This Home
As of October 2024Welcome to 106 Meadow Road.. This beautiful country setting 3 Bedroom 2.5 Bath Cape situated on private 12 acres is awaiting its new owner. Set back from the road abutting conservation land, be ready to fall in love. Enter from the front Farmer's porch into an open floor plan featuring new vinyl plank flooring. Beautiful Kitchen with maple cabinets, Granite countertops and stainless steel appliances open to Eat in Kitchen and Dining Room with Gas Fireplace. Formal Dining Room off of your 2 Car Attached Garage. Second floor offers Primary with 3/4 Shower en suite, 2 other generous size bedrooms and Full Bath with jetted tub. Full basement with updated systems and Dual Gas/Wood Furnace! Brand new deck overlooking your backyard.. Are you ready to come view your next home?!
Last Agent to Sell the Property
Keller Williams Realty-Metropolitan License #066179 Listed on: 10/04/2024

Home Details
Home Type
- Single Family
Est. Annual Taxes
- $7,381
Year Built
- Built in 2003
Lot Details
- 12 Acre Lot
- Property fronts a private road
- Level Lot
- Property is zoned RA
Parking
- 2 Car Garage
Home Design
- Cape Cod Architecture
- Concrete Foundation
- Shingle Roof
- Vinyl Siding
Interior Spaces
- 2-Story Property
- Gas Fireplace
Kitchen
- Gas Range
- Microwave
- Dishwasher
Flooring
- Carpet
- Tile
- Vinyl Plank
Bedrooms and Bathrooms
- 3 Bedrooms
Unfinished Basement
- Basement Fills Entire Space Under The House
- Interior Basement Entry
- Natural lighting in basement
Outdoor Features
- Covered patio or porch
Schools
- New Boston Central Elementary School
- Goffstown High School
Utilities
- Forced Air Zoned Heating and Cooling System
- Heating System Uses Gas
- Heating System Uses Wood
- 200+ Amp Service
- Private Water Source
- Drilled Well
- Private Sewer
- High Speed Internet
- Cable TV Available
Listing and Financial Details
- Tax Block 93
Ownership History
Purchase Details
Home Financials for this Owner
Home Financials are based on the most recent Mortgage that was taken out on this home.Purchase Details
Home Financials for this Owner
Home Financials are based on the most recent Mortgage that was taken out on this home.Similar Homes in New Boston, NH
Home Values in the Area
Average Home Value in this Area
Purchase History
| Date | Type | Sale Price | Title Company |
|---|---|---|---|
| Warranty Deed | $570,000 | None Available | |
| Warranty Deed | $269,900 | -- | |
| Warranty Deed | $269,900 | -- |
Mortgage History
| Date | Status | Loan Amount | Loan Type |
|---|---|---|---|
| Previous Owner | $102,700 | Credit Line Revolving | |
| Previous Owner | $43,000 | Credit Line Revolving | |
| Previous Owner | $192,000 | Stand Alone Refi Refinance Of Original Loan | |
| Closed | $0 | No Value Available |
Property History
| Date | Event | Price | Change | Sq Ft Price |
|---|---|---|---|---|
| 10/30/2024 10/30/24 | Sold | $570,000 | +3.7% | $322 / Sq Ft |
| 10/08/2024 10/08/24 | Pending | -- | -- | -- |
| 10/04/2024 10/04/24 | For Sale | $549,900 | +103.7% | $311 / Sq Ft |
| 07/03/2013 07/03/13 | Sold | $269,900 | 0.0% | $153 / Sq Ft |
| 04/26/2013 04/26/13 | Pending | -- | -- | -- |
| 04/16/2013 04/16/13 | For Sale | $269,900 | -- | $153 / Sq Ft |
Tax History Compared to Growth
Tax History
| Year | Tax Paid | Tax Assessment Tax Assessment Total Assessment is a certain percentage of the fair market value that is determined by local assessors to be the total taxable value of land and additions on the property. | Land | Improvement |
|---|---|---|---|---|
| 2024 | $8,629 | $362,700 | $162,300 | $200,400 |
| 2023 | $7,381 | $362,700 | $162,300 | $200,400 |
| 2022 | $6,957 | $362,700 | $162,300 | $200,400 |
| 2021 | $6,710 | $362,700 | $162,300 | $200,400 |
| 2020 | $6,593 | $273,700 | $106,700 | $167,000 |
| 2019 | $6,856 | $273,700 | $106,700 | $167,000 |
| 2018 | $6,533 | $273,700 | $106,700 | $167,000 |
| 2017 | $6,665 | $273,700 | $106,700 | $167,000 |
| 2016 | $6,391 | $273,700 | $106,700 | $167,000 |
| 2015 | $6,750 | $252,700 | $104,200 | $148,500 |
| 2014 | $6,431 | $252,700 | $104,200 | $148,500 |
| 2013 | $6,125 | $252,700 | $104,200 | $148,500 |
Agents Affiliated with this Home
-
Laura Gamache

Seller's Agent in 2024
Laura Gamache
Keller Williams Realty-Metropolitan
6 in this area
198 Total Sales
-
Angeline Gorham

Buyer's Agent in 2024
Angeline Gorham
BHHS Verani Realty Hampstead
(603) 620-1717
1 in this area
143 Total Sales
-
D
Seller's Agent in 2013
Donna Shelto
Coldwell Banker Realty Bedford NH
Map
Source: PrimeMLS
MLS Number: 5017349
APN: NBOS-000014-000093
- 135 Mccollum Rd
- 158 Lyndeborough Rd
- 32 Pearson Ln
- 31 Cross Rd
- 3 Dutton Cir
- 28 Shelley Ln
- 45 Mont Vernon Rd
- 150 Foxberry Dr
- 56 Old Coach Rd
- 10 Old Coach Rd
- 77 Clark Hill Rd
- 79 Salisbury Rd
- Lot 33 Sawmill Ln
- Lot 26 Sawmill Ln
- 18 Westgate Rd
- 43 Salisbury Rd
- 26 N Main St Unit 9
- 00 Brook Rd
- 2-47 Old Amherst Rd
- 2 N Main St
