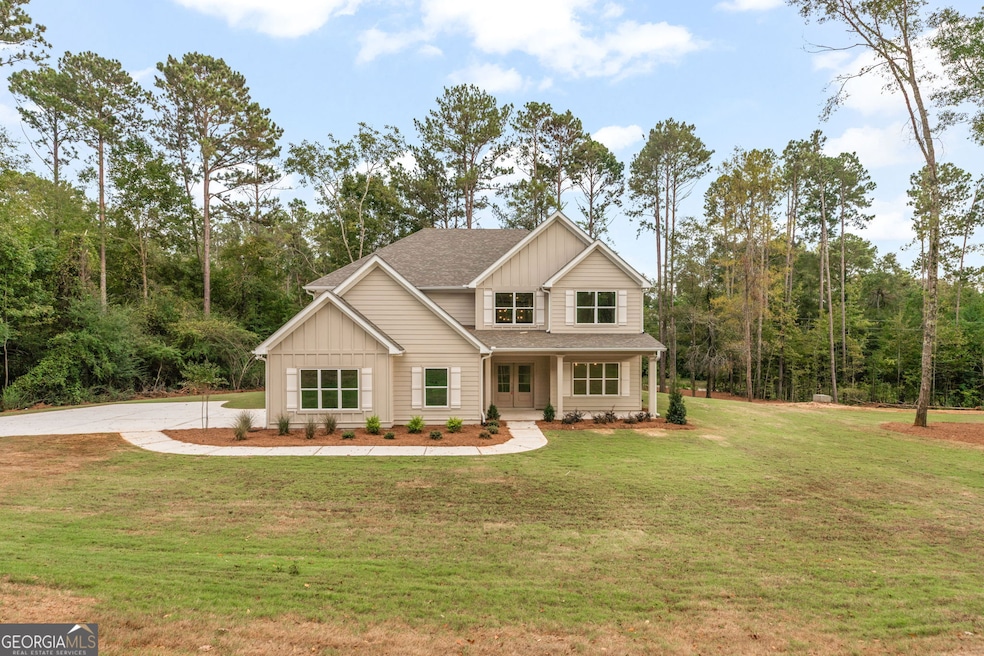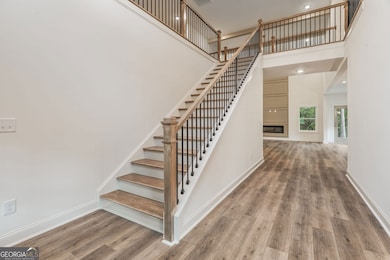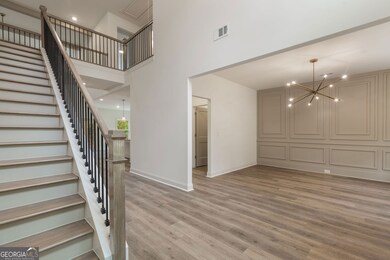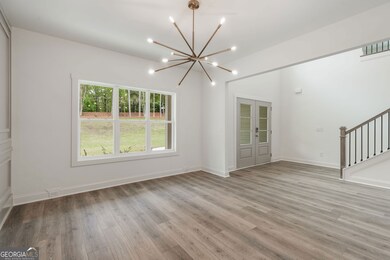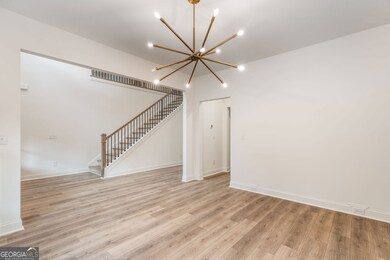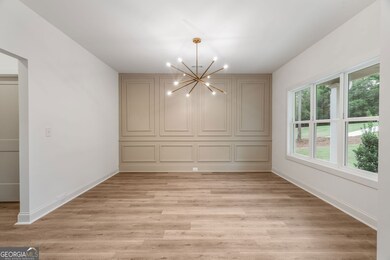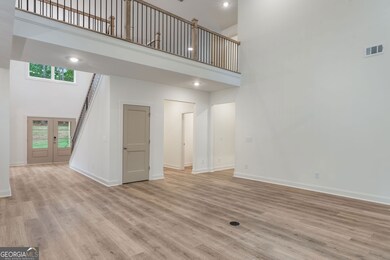106 Mill Race Rd Thomaston, GA 30286
Estimated payment $2,994/month
Highlights
- New Construction
- Freestanding Bathtub
- High Ceiling
- Craftsman Architecture
- Main Floor Primary Bedroom
- Solid Surface Countertops
About This Home
YES! THAT'S RIGHT - NEW CONSTRUCTION IN CRYSTAL HILL - MOVE IN READY! WOW! LOCATION! LOCATION! LOCATION! Convenience meets sophistication with fiber internet and the TQH Smart Home Package, equipped with a smart hub to effortlessly manage your home's technology. This stunning, new construction Ellington floorplan offers the perfect blend of modern luxury and classic comfort on a sprawling 1.67 acre lot. Step into elegance through the grand foyer entrance, where you're greeted by the inviting ambiance of the 2-story family room. Adorned with a charming modern electric fireplace with floor to ceiling trim detail, it's ideal for cozy evenings with loved ones. The open concept kitchen is a chef's delight - boasting a large island, perfect for meal prep and casual dining, while the adjacent breakfast room is bathed in natural light, creating a warm and welcoming atmosphere for enjoying your morning coffee or a decadent afternoon dessert. Entertain in style in the formal dining room with beautiful trim accents, offering ample space for hosting gatherings and creating lasting memories. The main level features the serene owner's suite, providing a peaceful retreat with a spacious owner's bath complete with a luxurious freestanding tub, tile shower, and double vanity, ensuring relaxation and rejuvenation. Downstairs, you'll also find the practicality of a powder room and laundry room for added ease. Upstairs, discover a second family room offering additional living space that's perfect for a playroom or media room. A second laundry room adds convenience to upstairs living, while three guest bedrooms and two full baths provide comfort and privacy. Enjoy the beauty of the outdoors from the front and back covered porches, perfect for savoring tranquil moments or entertaining al fresco. With its impeccable design, prime location, and luxurious amenities, this home is a rare find that promises a lifestyle of unparalleled comfort and elegance. Don't miss the opportunity to make this your forever home! Schedule your tour today!
Listing Agent
Fathom Realty GA, LLC Brokerage Phone: 770-233-7505 License #257257 Listed on: 11/01/2025

Home Details
Home Type
- Single Family
Est. Annual Taxes
- $334
Year Built
- Built in 2025 | New Construction
Lot Details
- 1.67 Acre Lot
- Sloped Lot
Home Design
- Craftsman Architecture
- Slab Foundation
- Composition Roof
- Concrete Siding
Interior Spaces
- 3,552 Sq Ft Home
- 1.5-Story Property
- Tray Ceiling
- High Ceiling
- Ceiling Fan
- Factory Built Fireplace
- Double Pane Windows
- Family Room
- Formal Dining Room
- Den
- Pull Down Stairs to Attic
Kitchen
- Breakfast Area or Nook
- Built-In Oven
- Cooktop
- Microwave
- Dishwasher
- Stainless Steel Appliances
- Kitchen Island
- Solid Surface Countertops
Flooring
- Carpet
- Laminate
- Tile
Bedrooms and Bathrooms
- 4 Bedrooms | 1 Primary Bedroom on Main
- Walk-In Closet
- Double Vanity
- Freestanding Bathtub
- Bathtub Includes Tile Surround
- Separate Shower
Laundry
- Laundry in Mud Room
- Laundry Room
Parking
- 2 Car Garage
- Parking Accessed On Kitchen Level
- Side or Rear Entrance to Parking
- Garage Door Opener
Outdoor Features
- Patio
- Porch
Schools
- Upson-Lee Elementary School
- Upson Lee Middle School
- Upson Lee High School
Utilities
- Zoned Heating and Cooling
- Heat Pump System
- Underground Utilities
- Electric Water Heater
- Septic Tank
- High Speed Internet
Community Details
- No Home Owners Association
- Crystal Hill Subdivision
Listing and Financial Details
- Legal Lot and Block 2 / D
Map
Home Values in the Area
Average Home Value in this Area
Property History
| Date | Event | Price | List to Sale | Price per Sq Ft |
|---|---|---|---|---|
| 11/01/2025 11/01/25 | For Sale | $564,000 | -- | $159 / Sq Ft |
Source: Georgia MLS
MLS Number: 10635703
- 102 Mill Race Rd
- 120 Mill Race Rd
- 205 Barnett Ln
- 306 Doty Dr
- The Peachtree Plan at Cottages at Silvertown
- The Fairmont Plan at Cottages at Silvertown
- 0 Lots On Cottage Ct Unit 1,2,5,7,8,9,10,11,13
- 213 N St SW
- 119 S St NW
- 102 Seminole Rd
- 105 N St SW
- 130 Glenview Way Unit LOT 14
- 100 Hightower Rd
- 146 O St NW
- 407 Oak St
- 0 9th Ave Unit 10500756
- 300 Poplar Dr
- 719 9th Ave
- 601 Nottingham St
- 503 N Church St
- 320 Veterans Dr
- 406 Brookwood Dr
- 305 Jeff Davis Rd
- 6 Maple St
- 101 Owens Ln
- 2101 Williamson Rd
- 1764 Cheryl Ave
- 1763 Park Ct
- 139 Hunts Mill Cir
- 600 S Pine Hill Rd
- 1030 S Hill St
- 308 Wynterhall Dr
- 1802 Carrington Dr
- 701 Carver Rd
- 1751 Carrington Dr
- 170 E Agency St
- 657 Carver Rd
- 1119 George Cir
- 116 Pointe Ct
- 708 S Hill St Unit APARTMENT
