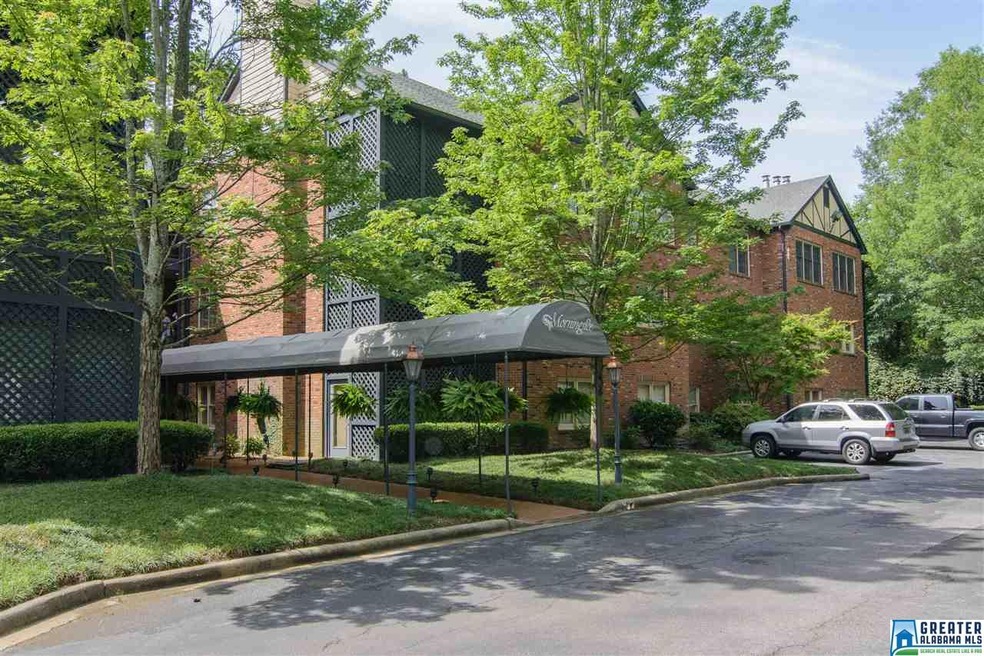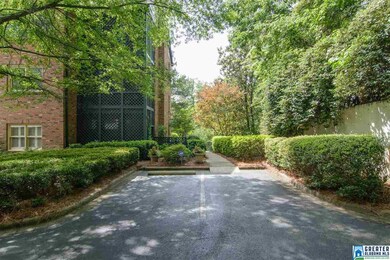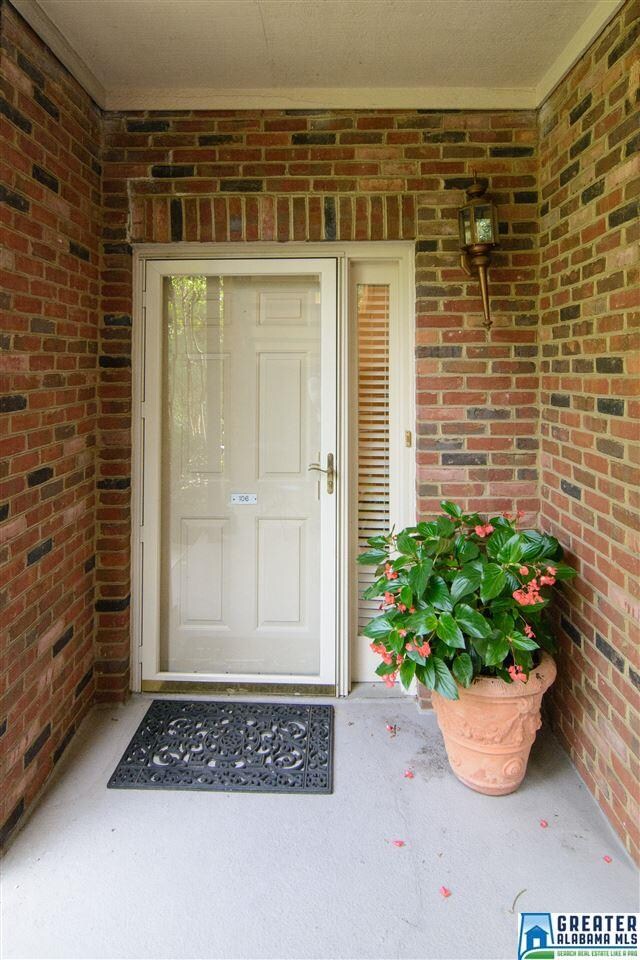
106 Morningside Cir Birmingham, AL 35213
Redmont Park NeighborhoodHighlights
- Clubhouse
- Wood Flooring
- Solid Surface Countertops
- Crestline Elementary School Rated A
- Hydromassage or Jetted Bathtub
- Den
About This Home
As of August 2024This is the one you have been waiting for. A main level condo in the most desirable area of Mountain Brook. Easy access to grocery, restaurants, post office and Crestline Village. This 3 bedroom, 2 full bath condo is located on the 1st floor. This unit offers convenience like no other with just a few steps from your car to your front door. There are hardwood floors throughout with tile floors in the bath rooms. The interior is freshly painted. throughout. The Great room features a fireplace with gas logs, wet bar which is great for entertaining, and opens to the spacious dining room. This is a very bright and airy plan. The kitchen features eat-in-area, lots of cabinets, and some new appliances. The laundry room and extra storage space is located off the kitchen. There are 3 bedrooms each having a wall of windows that lets the outside in. master suite features large bedroom, private bath with double vanities, jetted tub, separate large shower and huge walk-in-closet.
Property Details
Home Type
- Condominium
Est. Annual Taxes
- $3,954
Year Built
- 1986
HOA Fees
- $450 Monthly HOA Fees
Home Design
- Slab Foundation
Interior Spaces
- 1,875 Sq Ft Home
- 1-Story Property
- Wet Bar
- Smooth Ceilings
- Recessed Lighting
- Gas Fireplace
- Window Treatments
- Living Room with Fireplace
- Dining Room
- Den
Kitchen
- Stove
- Dishwasher
- Solid Surface Countertops
- Disposal
Flooring
- Wood
- Tile
Bedrooms and Bathrooms
- 3 Bedrooms
- Walk-In Closet
- 2 Full Bathrooms
- Split Vanities
- Hydromassage or Jetted Bathtub
- Bathtub and Shower Combination in Primary Bathroom
Laundry
- Laundry Room
- Laundry on main level
- Washer and Electric Dryer Hookup
Parking
- 1 Carport Space
- Garage on Main Level
- Assigned Parking
Utilities
- Central Heating and Cooling System
- Electric Water Heater
Community Details
- Clubhouse
Listing and Financial Details
- Assessor Parcel Number 23-00-32-4-008-013.307
Ownership History
Purchase Details
Home Financials for this Owner
Home Financials are based on the most recent Mortgage that was taken out on this home.Purchase Details
Home Financials for this Owner
Home Financials are based on the most recent Mortgage that was taken out on this home.Purchase Details
Similar Homes in the area
Home Values in the Area
Average Home Value in this Area
Purchase History
| Date | Type | Sale Price | Title Company |
|---|---|---|---|
| Warranty Deed | $441,000 | None Listed On Document | |
| Warranty Deed | $292,500 | -- | |
| Interfamily Deed Transfer | -- | None Available |
Mortgage History
| Date | Status | Loan Amount | Loan Type |
|---|---|---|---|
| Previous Owner | $219,375 | New Conventional |
Property History
| Date | Event | Price | Change | Sq Ft Price |
|---|---|---|---|---|
| 08/29/2024 08/29/24 | Sold | $441,000 | +2.8% | $222 / Sq Ft |
| 08/06/2024 08/06/24 | For Sale | $429,000 | +46.7% | $216 / Sq Ft |
| 08/04/2017 08/04/17 | Sold | $292,500 | -10.0% | $156 / Sq Ft |
| 05/26/2017 05/26/17 | For Sale | $325,000 | -- | $173 / Sq Ft |
Tax History Compared to Growth
Tax History
| Year | Tax Paid | Tax Assessment Tax Assessment Total Assessment is a certain percentage of the fair market value that is determined by local assessors to be the total taxable value of land and additions on the property. | Land | Improvement |
|---|---|---|---|---|
| 2024 | $3,954 | $36,760 | -- | $36,760 |
| 2022 | $3,653 | $20,170 | $0 | $20,170 |
| 2021 | $3,333 | $20,170 | $0 | $20,170 |
| 2020 | $3,333 | $20,170 | $0 | $20,170 |
| 2019 | $2,769 | $28,500 | $0 | $0 |
| 2018 | $2,331 | $24,080 | $0 | $0 |
| 2017 | $4,768 | $48,160 | $0 | $0 |
| 2016 | $4,768 | $48,160 | $0 | $0 |
| 2015 | $4,768 | $48,160 | $0 | $0 |
| 2014 | $4,723 | $47,560 | $0 | $0 |
| 2013 | $4,723 | $47,560 | $0 | $0 |
Agents Affiliated with this Home
-
Helen McTyeire Drennen

Seller's Agent in 2024
Helen McTyeire Drennen
RealtySouth
(205) 222-5688
17 in this area
228 Total Sales
-
Steve Buchanan

Buyer's Agent in 2024
Steve Buchanan
RealtySouth
(205) 266-6034
14 in this area
159 Total Sales
-
Kathy Smith

Seller's Agent in 2017
Kathy Smith
ARC Realty Vestavia
(205) 936-5014
64 Total Sales
-
Margaret Ann Webb
M
Buyer's Agent in 2017
Margaret Ann Webb
Ray & Poynor Properties
(205) 527-2346
10 Total Sales
Map
Source: Greater Alabama MLS
MLS Number: 785105
APN: 23-00-32-4-008-013.307
- 4121 Highlands Cir
- 316 Cross Ridge Rd
- 101 Mountain Ave
- 204 Main St
- 3937 Montclair Rd Unit 3937
- 3613 Montclair Rd
- 117 Elm St
- 4137 Crescent Rd
- 121 Cherry St
- 3525 Cliff Rd S
- 3546 Lenox Rd Unit 1 lot
- 410 Euclid Ave
- 177 Ross Dr
- 1016 42nd St S Unit A
- 4017 Montclair Rd
- 409 Euclid Ave
- 3417 Altamont Rd Unit 33
- 3809 12th Ct S Unit F3
- 3809 12th Ct S Unit F4
- 3809 12th Ct S Unit B3






