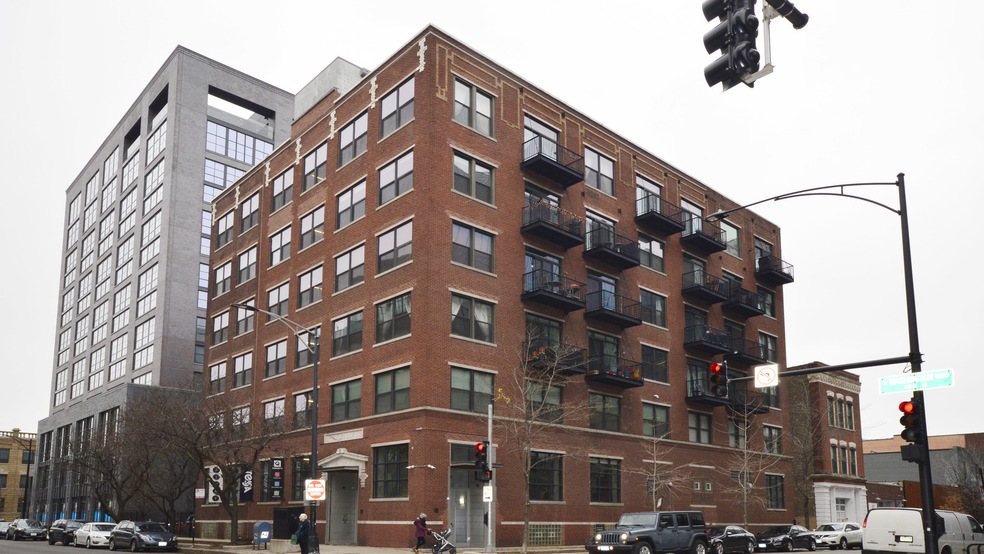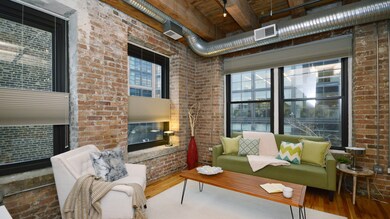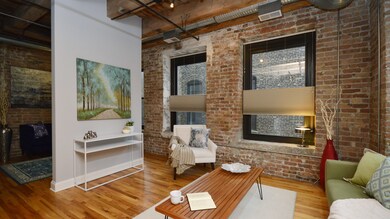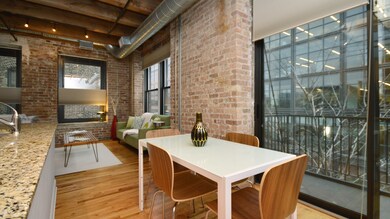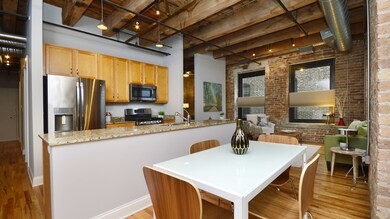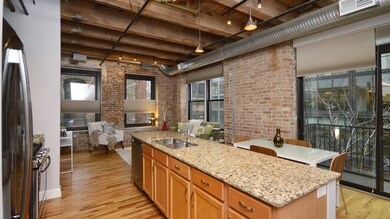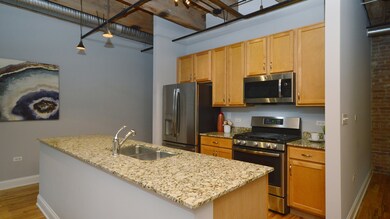
106 N Aberdeen St Unit 3A Chicago, IL 60607
West Loop NeighborhoodHighlights
- Deck
- Wood Flooring
- End Unit
- Skinner Elementary School Rated A-
- Whirlpool Bathtub
- Corner Lot
About This Home
As of March 2020Spacious timber loft corner unit located in a boutique elevator building in sizzling West Loop neighborhood. This sunny one bedroom + den has a split floorplan that allows for privacy, along with tons of living space, which is great for entertaining. Features include hardwood flooring, full-sized windows, and the charm of exposed brick throughout. The living and dining rooms are perfect for entertaining while cooking and the open kitchen has granite counters, stainless steel appliances, and a large island. Just off the dining room is access to the east-facing deck that's perfect for dining al fresco. Separate den offers additional space for an office or library. Master suite showcases a full closet with shelving and bath with a large vanity, whirlpool tub, and linen closet. Additional hall bath includes in-unit, combo washer/dryer. Close proximity to Fulton Market, McDonald's Headquarters, transportation, expressway, dining/shopping, and all this area has to offer. Deeded parking space included.
Last Agent to Sell the Property
Keller Williams Thrive License #475143142 Listed on: 01/30/2020

Property Details
Home Type
- Condominium
Est. Annual Taxes
- $8,000
Year Renovated
- 2006
Lot Details
- End Unit
- East or West Exposure
HOA Fees
- $405 per month
Home Design
- Brick Exterior Construction
Interior Spaces
- Den
- Storage
- Wood Flooring
Kitchen
- Oven or Range
- Microwave
- Dishwasher
- Stainless Steel Appliances
- Kitchen Island
Bedrooms and Bathrooms
- Primary Bathroom is a Full Bathroom
- Whirlpool Bathtub
Laundry
- Dryer
- Washer
Home Security
Parking
- Parking Available
- Off-Street Parking
- Parking Included in Price
- Assigned Parking
Utilities
- Forced Air Heating and Cooling System
- Heating System Uses Gas
- Lake Michigan Water
Additional Features
- North or South Exposure
- Deck
Community Details
Pet Policy
- Pets Allowed
Security
- Storm Screens
Ownership History
Purchase Details
Home Financials for this Owner
Home Financials are based on the most recent Mortgage that was taken out on this home.Purchase Details
Home Financials for this Owner
Home Financials are based on the most recent Mortgage that was taken out on this home.Purchase Details
Home Financials for this Owner
Home Financials are based on the most recent Mortgage that was taken out on this home.Similar Homes in Chicago, IL
Home Values in the Area
Average Home Value in this Area
Purchase History
| Date | Type | Sale Price | Title Company |
|---|---|---|---|
| Warranty Deed | $355,500 | First American Title | |
| Warranty Deed | $345,000 | Chicago Title Insurance Comp | |
| Special Warranty Deed | $282,500 | Near North National Title |
Mortgage History
| Date | Status | Loan Amount | Loan Type |
|---|---|---|---|
| Open | $316,300 | New Conventional | |
| Closed | $319,950 | New Conventional | |
| Previous Owner | $175,100 | New Conventional | |
| Previous Owner | $206,000 | New Conventional | |
| Previous Owner | $28,200 | Credit Line Revolving | |
| Previous Owner | $225,900 | Purchase Money Mortgage |
Property History
| Date | Event | Price | Change | Sq Ft Price |
|---|---|---|---|---|
| 07/25/2025 07/25/25 | Pending | -- | -- | -- |
| 07/21/2025 07/21/25 | For Sale | $415,000 | 0.0% | -- |
| 04/15/2024 04/15/24 | Rented | $3,200 | 0.0% | -- |
| 03/06/2024 03/06/24 | Under Contract | -- | -- | -- |
| 03/04/2024 03/04/24 | Off Market | $3,200 | -- | -- |
| 02/27/2024 02/27/24 | For Rent | $3,200 | 0.0% | -- |
| 03/19/2020 03/19/20 | Sold | $355,500 | +1.6% | -- |
| 02/10/2020 02/10/20 | Pending | -- | -- | -- |
| 02/06/2020 02/06/20 | Price Changed | $350,000 | -6.7% | -- |
| 01/30/2020 01/30/20 | For Sale | $375,000 | -- | -- |
Tax History Compared to Growth
Tax History
| Year | Tax Paid | Tax Assessment Tax Assessment Total Assessment is a certain percentage of the fair market value that is determined by local assessors to be the total taxable value of land and additions on the property. | Land | Improvement |
|---|---|---|---|---|
| 2024 | $8,000 | $35,349 | $2,533 | $32,816 |
| 2023 | $7,799 | $37,788 | $1,389 | $36,399 |
| 2022 | $7,799 | $37,788 | $1,389 | $36,399 |
| 2021 | $7,624 | $37,787 | $1,389 | $36,398 |
| 2020 | $6,257 | $27,995 | $1,389 | $26,606 |
| 2019 | $6,179 | $30,652 | $1,389 | $29,263 |
| 2018 | $6,074 | $30,652 | $1,389 | $29,263 |
| 2017 | $5,661 | $26,207 | $1,225 | $24,982 |
| 2016 | $5,249 | $26,207 | $1,225 | $24,982 |
| 2015 | $4,802 | $26,207 | $1,225 | $24,982 |
| 2014 | $4,539 | $24,463 | $1,041 | $23,422 |
| 2013 | $4,449 | $24,463 | $1,041 | $23,422 |
Agents Affiliated with this Home
-
Susan Wooten

Seller's Agent in 2025
Susan Wooten
@ Properties
(773) 818-0488
1 in this area
58 Total Sales
-
N
Buyer's Agent in 2024
Non Member
NON MEMBER
-
Dave Nimick

Seller's Agent in 2020
Dave Nimick
Keller Williams Thrive
(773) 620-4444
2 in this area
90 Total Sales
Map
Source: Midwest Real Estate Data (MRED)
MLS Number: MRD10622786
APN: 17-08-436-026-1001
- 1109 W Washington Blvd Unit 7A
- 1109 W Washington Blvd Unit 2B
- 1109 W Washington Blvd Unit 5C
- 1109 W Washington Blvd Unit 8A
- 1109 W Washington Blvd Unit 6B
- 106 N Aberdeen St Unit 4F
- 21 N May St Unit 1104
- 21 N May St Unit 402
- 21 N May St Unit 1502
- 6 N May St Unit 403
- 1151 W Washington Blvd Unit 122
- 1113 W Randolph St
- 23 N Racine Ave Unit 405
- 1017 W Washington Blvd Unit 6E
- 1017 W Washington Blvd Unit 2H
- 1017 W Washington Blvd Unit 2J
- 1017 W Washington St Unit PARKING-U
- 1017 W Washington Blvd Unit 6F
- 1000 W Washington Blvd Unit 517
- 1000 W Washington Blvd Unit 348
