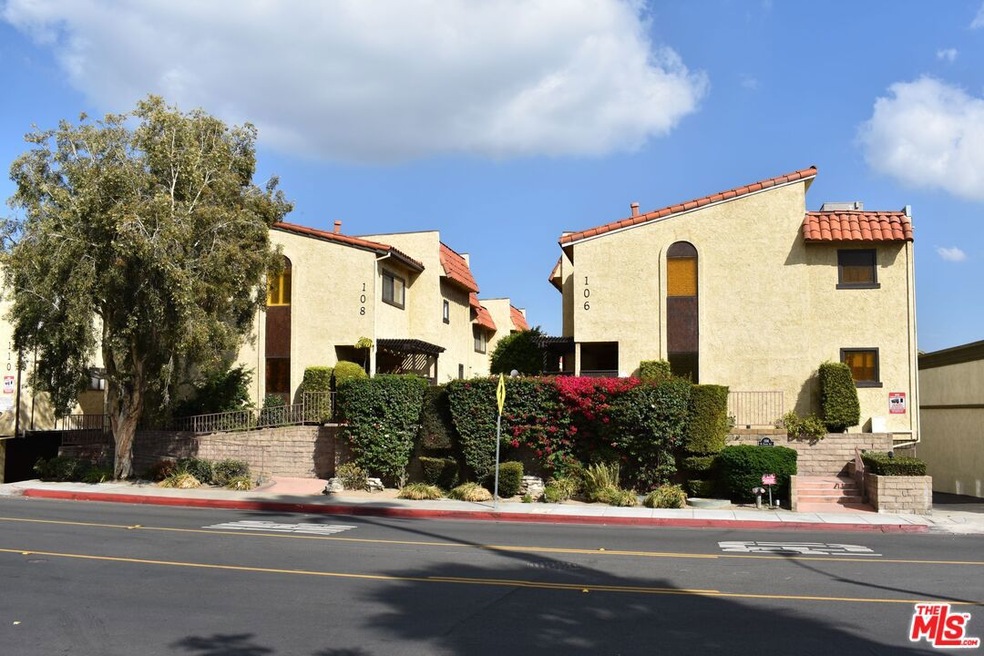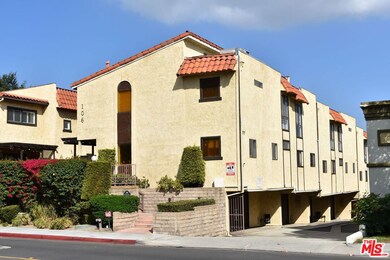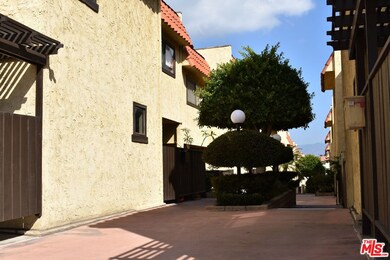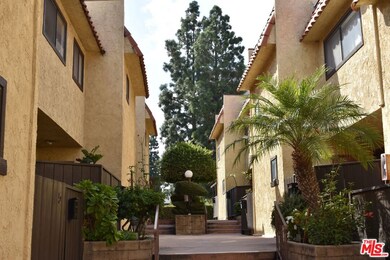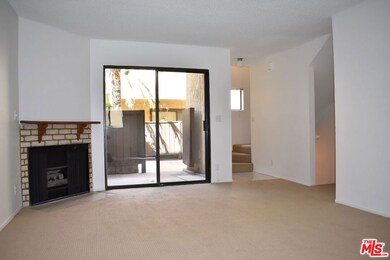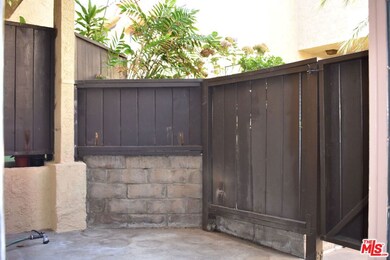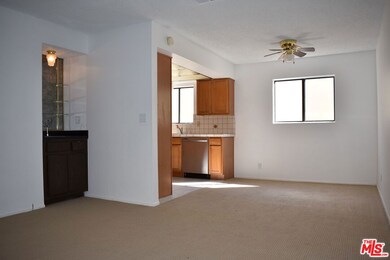
106 N Chapel Ave Unit 7 Alhambra, CA 91801
Estimated Value: $605,000 - $709,000
Highlights
- In Ground Pool
- Contemporary Architecture
- Enclosed patio or porch
- San Gabriel High School Rated A
- 2 Car Direct Access Garage
- 4-minute walk to Story Park
About This Home
As of December 2022Well located North Alhambra townhome within walking distance to restaurants, shopping, nightlife, amenities and beautiful Story Park and Recreation Center. Brand new complete HVAC system, garage door opener, stainless steel dishwasher, plush premium carpeting and fresh paint throughout. All rooms are bright, with an open floorplan on the first floor encompassing a living room leading out to an enclosed patio, dining room, kitchen, bar and guest bathroom, with an attached 2-car garage downstairs. The second floor features two generous bedrooms with ample closets, a large laundry closet, a full bathroom and additional storage closets. Sparkling association swimming pool, spa and picnic area. Guest parking available on site, on the street, and in the parking lot structure across the street. These townhomes rarely come up for sale, this one is well-priced and move-in ready!
Last Agent to Sell the Property
Kelton Group, Inc. License #01740357 Listed on: 11/03/2022
Townhouse Details
Home Type
- Townhome
Est. Annual Taxes
- $6,599
Year Built
- Built in 1977
Lot Details
- 1.24
HOA Fees
- $375 Monthly HOA Fees
Parking
- 2 Car Direct Access Garage
- Garage Door Opener
- Controlled Entrance
Home Design
- Contemporary Architecture
Interior Spaces
- 1,236 Sq Ft Home
- 2-Story Property
- Bar
- Ceiling Fan
- Living Room with Fireplace
Kitchen
- Oven or Range
- Dishwasher
- Disposal
Flooring
- Carpet
- Linoleum
- Tile
Bedrooms and Bathrooms
- 2 Bedrooms
- Walk-In Closet
- 2 Full Bathrooms
Laundry
- Laundry Room
- Laundry on upper level
- Gas Dryer Hookup
Home Security
Pool
- In Ground Pool
- Spa
Outdoor Features
- Enclosed patio or porch
Utilities
- Forced Air Heating and Cooling System
- Heating System Uses Natural Gas
Listing and Financial Details
- Assessor Parcel Number 5337-030-068
Community Details
Overview
- Association fees include trash, maintenance paid, earthquake insurance, water, sewer, insurance, building and grounds
- 43 Units
Recreation
- Community Pool
- Community Spa
Pet Policy
- Call for details about the types of pets allowed
Security
- Carbon Monoxide Detectors
- Fire and Smoke Detector
Ownership History
Purchase Details
Home Financials for this Owner
Home Financials are based on the most recent Mortgage that was taken out on this home.Purchase Details
Purchase Details
Home Financials for this Owner
Home Financials are based on the most recent Mortgage that was taken out on this home.Similar Homes in the area
Home Values in the Area
Average Home Value in this Area
Purchase History
| Date | Buyer | Sale Price | Title Company |
|---|---|---|---|
| Burgan Courtney | $529,000 | Ticor Title | |
| Wu Lydia Yuming | -- | -- | |
| Wu Lydia Yuming | $218,181 | Southland Title Company |
Mortgage History
| Date | Status | Borrower | Loan Amount |
|---|---|---|---|
| Open | Burgan Courtney | $304,000 | |
| Previous Owner | Wu Lydia Yuming | $98,400 | |
| Previous Owner | Wu Lydia Yuming | $43,500 | |
| Previous Owner | Wu Lydia Yuming | $120,000 |
Property History
| Date | Event | Price | Change | Sq Ft Price |
|---|---|---|---|---|
| 12/02/2022 12/02/22 | Sold | $529,000 | +1.9% | $428 / Sq Ft |
| 11/17/2022 11/17/22 | Pending | -- | -- | -- |
| 11/03/2022 11/03/22 | For Sale | $519,000 | -- | $420 / Sq Ft |
Tax History Compared to Growth
Tax History
| Year | Tax Paid | Tax Assessment Tax Assessment Total Assessment is a certain percentage of the fair market value that is determined by local assessors to be the total taxable value of land and additions on the property. | Land | Improvement |
|---|---|---|---|---|
| 2024 | $6,599 | $539,580 | $309,060 | $230,520 |
| 2023 | $6,526 | $529,000 | $303,000 | $226,000 |
| 2022 | $3,774 | $297,096 | $145,751 | $151,345 |
| 2021 | $3,732 | $291,272 | $142,894 | $148,378 |
| 2019 | $3,606 | $282,634 | $138,656 | $143,978 |
| 2018 | $3,617 | $277,093 | $135,938 | $141,155 |
| 2016 | $3,324 | $266,335 | $130,660 | $135,675 |
| 2015 | $3,275 | $262,336 | $128,698 | $133,638 |
| 2014 | $3,236 | $257,198 | $126,177 | $131,021 |
Agents Affiliated with this Home
-
Wilson Tsai
W
Seller's Agent in 2022
Wilson Tsai
Kelton Group, Inc.
(310) 616-6889
5 Total Sales
-
Tracy Do

Buyer's Agent in 2022
Tracy Do
Coldwell Banker Realty
(323) 842-4001
855 Total Sales
-
Ronda Doyal
R
Buyer Co-Listing Agent in 2022
Ronda Doyal
Coldwell Banker Realty
(323) 273-0082
98 Total Sales
Map
Source: The MLS
MLS Number: 22-214207
APN: 5337-030-068
- 15 S Chapel Ave Unit C
- 15 S Chapel Ave Unit A
- 333 N Chapel Ave Unit A
- 168 S Monterey St Unit 410
- 168 S Monterey St Unit 512
- 168 S Monterey St Unit 501
- 168 S Monterey St Unit 411
- 168 S Monterey St Unit 313
- 168 S Monterey St Unit 408
- 168 S Monterey St Unit 402
- 168 S Monterey St Unit 310
- 168 S Monterey St Unit 212
- 168 S Monterey St Unit 311
- 168 S Monterey St Unit 211
- 168 S Monterey St Unit 210
- 428 N Chapel Ave Unit B
- 300 E Alhambra Rd Unit F
- 300 E Alhambra Rd Unit D
- 300 E Alhambra Rd Unit E
- 78 E Bay State St Unit 1E
- 106 N Chapel Ave Unit 14
- 106 N Chapel Ave Unit 12
- 106 N Chapel Ave Unit 11
- 106 N Chapel Ave Unit 9
- 106 N Chapel Ave Unit 8
- 106 N Chapel Ave Unit 7
- 106 N Chapel Ave Unit 6
- 106 N Chapel Ave Unit 5
- 106 N Chapel Ave Unit 4
- 106 N Chapel Ave Unit 3
- 106 N Chapel Ave Unit 2
- 106 N Chapel Ave Unit 1
- 110 N Chapel Ave Unit 1
- 110 N Chapel Ave
- 108 N Chapel Ave
- 108 N Chapel Ave Unit 2
- 110 N Chapel Ave Unit 9
- 110 N Chapel Ave Unit 8
- 110 N Chapel Ave Unit 5
- 110 N Chapel Ave Unit 4
