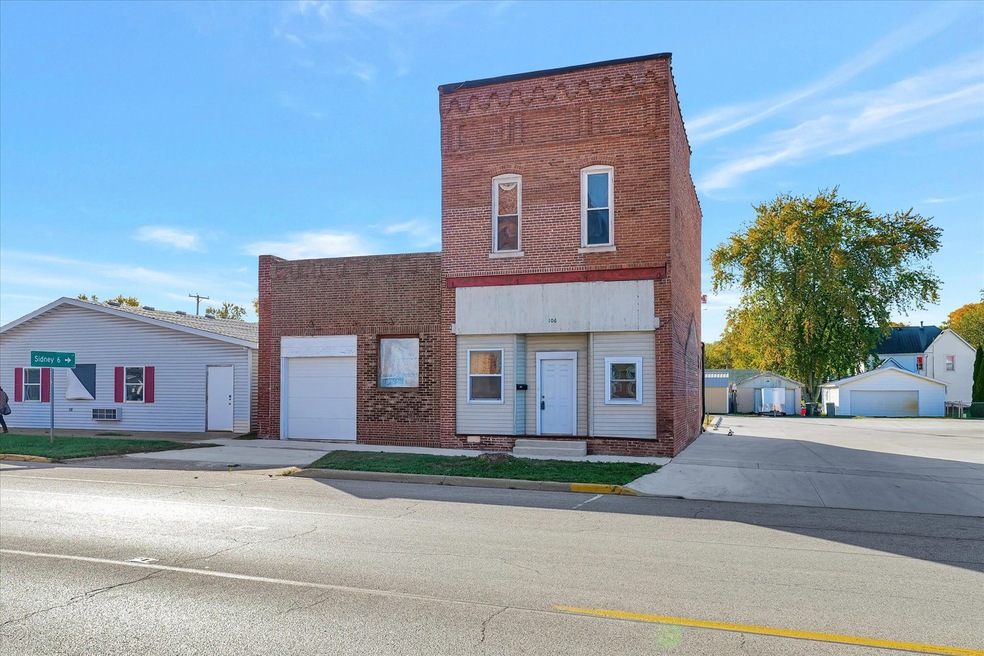
Highlights
- Porch
- Living Room
- Forced Air Heating and Cooling System
- 3 Car Attached Garage
- Laundry Room
- Combination Kitchen and Dining Room
About This Home
As of November 2022Live and work in this very cool industrial vibe building with 2 huge bedrooms upstairs, kitchen, living room and large foyer downstairs. Large 3 car tandem attached garage (17-9 X 55) and large back yard. So much space at a low price in commercial setting - and zoned commercial. High Efficiency Furnace 2010, A/C added 2014, New Insulated windows in main bldg 2012, insulation blown in main bldg & garage 2014, new torch down roof on garage 2012 & main bldg 2014 - both repainted 2021/22, drain added in garage floor 2014, insulated overhead garage door 2012, hot water heater 2022, connected to city sewer 2012. Utilities average $150/month. Original Banister & Handrail for stairway is in master bedroom. *SF taken from property record card. 3 phase electrical available. All appliances included, furniture could stay.
Last Agent to Sell the Property
RE/MAX REALTY ASSOCIATES-CHA License #471022027 Listed on: 10/20/2022

Home Details
Home Type
- Single Family
Est. Annual Taxes
- $1,271
Year Built
- Built in 1910
Parking
- 3 Car Attached Garage
- Heated Garage
- Tandem Garage
- Parking Included in Price
Interior Spaces
- 1,860 Sq Ft Home
- 2-Story Property
- Ceiling Fan
- Family Room
- Living Room
- Combination Kitchen and Dining Room
- Crawl Space
- Carbon Monoxide Detectors
Kitchen
- Range
- Microwave
Bedrooms and Bathrooms
- 2 Bedrooms
- 2 Potential Bedrooms
- 1 Full Bathroom
Laundry
- Laundry Room
- Dryer
- Washer
Schools
- Heritage Elementary School
- Heritage Junior High School
- Heritage High School
Utilities
- Forced Air Heating and Cooling System
- One Cooling System Mounted To A Wall/Window
- Heating System Uses Natural Gas
Additional Features
- Porch
- Lot Dimensions are 40 x 132
Listing and Financial Details
- Homeowner Tax Exemptions
Ownership History
Purchase Details
Home Financials for this Owner
Home Financials are based on the most recent Mortgage that was taken out on this home.Purchase Details
Home Financials for this Owner
Home Financials are based on the most recent Mortgage that was taken out on this home.Purchase Details
Purchase Details
Purchase Details
Similar Home in Homer, IL
Home Values in the Area
Average Home Value in this Area
Purchase History
| Date | Type | Sale Price | Title Company |
|---|---|---|---|
| Warranty Deed | $80,000 | -- | |
| Warranty Deed | $42,000 | None Available | |
| Warranty Deed | $8,500 | None Available | |
| Warranty Deed | $15,000 | None Available | |
| Warranty Deed | $18,000 | None Available |
Mortgage History
| Date | Status | Loan Amount | Loan Type |
|---|---|---|---|
| Open | $77,600 | New Conventional | |
| Previous Owner | $34,653 | Future Advance Clause Open End Mortgage | |
| Previous Owner | $1,310,000 | Unknown | |
| Previous Owner | $12,000 | Unknown |
Property History
| Date | Event | Price | Change | Sq Ft Price |
|---|---|---|---|---|
| 11/30/2022 11/30/22 | Sold | $80,000 | -5.9% | $43 / Sq Ft |
| 10/23/2022 10/23/22 | Pending | -- | -- | -- |
| 10/20/2022 10/20/22 | For Sale | $85,000 | +70.0% | $46 / Sq Ft |
| 11/02/2015 11/02/15 | Sold | $50,000 | -16.5% | $25 / Sq Ft |
| 10/04/2015 10/04/15 | Pending | -- | -- | -- |
| 07/14/2015 07/14/15 | For Sale | $59,900 | -- | $30 / Sq Ft |
Tax History Compared to Growth
Tax History
| Year | Tax Paid | Tax Assessment Tax Assessment Total Assessment is a certain percentage of the fair market value that is determined by local assessors to be the total taxable value of land and additions on the property. | Land | Improvement |
|---|---|---|---|---|
| 2024 | $1,535 | $26,390 | $2,050 | $24,340 |
| 2023 | $1,535 | $24,850 | $1,930 | $22,920 |
| 2022 | $1,371 | $22,710 | $1,760 | $20,950 |
| 2021 | $1,271 | $21,110 | $1,640 | $19,470 |
| 2020 | $1,267 | $20,510 | $1,590 | $18,920 |
| 2019 | $1,256 | $20,510 | $1,590 | $18,920 |
| 2018 | $1,217 | $20,010 | $1,550 | $18,460 |
| 2017 | $1,152 | $19,060 | $1,480 | $17,580 |
| 2016 | $1,123 | $18,150 | $1,410 | $16,740 |
| 2015 | $1,079 | $17,430 | $1,350 | $16,080 |
| 2014 | $690 | $13,600 | $3,680 | $9,920 |
| 2013 | $670 | $13,600 | $3,680 | $9,920 |
Agents Affiliated with this Home
-
Dan Gordon

Seller's Agent in 2022
Dan Gordon
RE/MAX
(217) 493-5956
373 Total Sales
-
Bobbi Gordon

Seller Co-Listing Agent in 2022
Bobbi Gordon
RE/MAX
(217) 493-5959
109 Total Sales
-

Seller's Agent in 2015
Brian Hannon
Taylor Realty Associates
(217) 202-0920
-
Carol Meinhart

Buyer's Agent in 2015
Carol Meinhart
The Real Estate Group,Inc
(217) 840-3328
835 Total Sales
Map
Source: Midwest Real Estate Data (MRED)
MLS Number: 11654256
APN: 26-30-08-240-008
- 110 N West St
- 310 N Ellen St
- 410 W 4th St
- 502 S East St
- 509 S Main St
- 13063 N 200 Rd E
- Lot 0 Lincoln Trail Rd
- 7412 N 100 Rd E
- Cr 1200 N
- 114 W Prairie Ave
- 302 S Leney St
- 1076 County Road 2125 E
- 408 E Kyle St
- LOT 8 Kyle St
- 207 N East Ave
- 2385 County Road 1550 N
- 206 Wilsey Ln
- 603 Dunlap Woods N
- 2750 E Cr 500 N
- 407 Bluff St Unit 409
