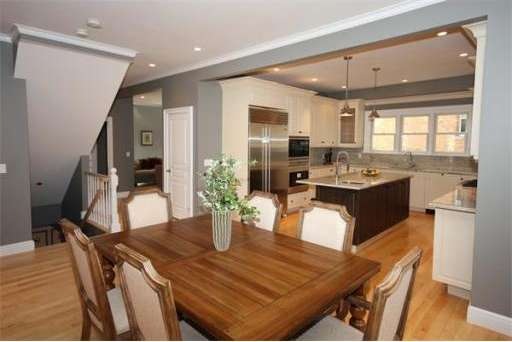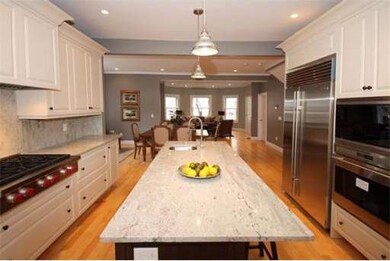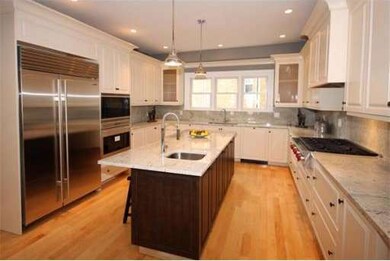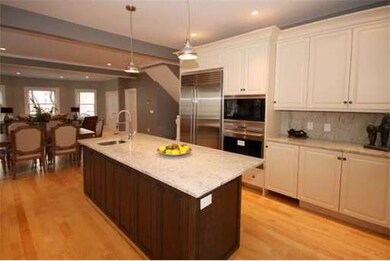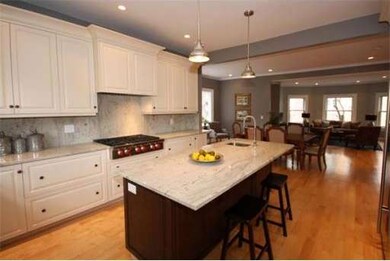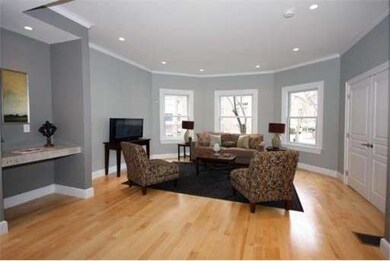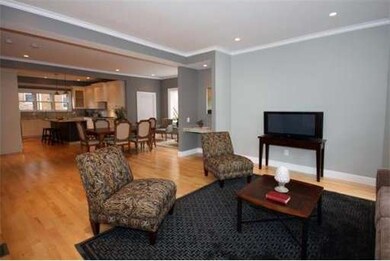
106 Naples Rd Unit 1 Brookline, MA 02446
Coolidge Corner NeighborhoodAbout This Home
As of August 2022YOUR DREAM HOME FROM “DREAMCASA LLC†AND “ARCO DESIGN/BUILDâ€â€¦ LUXURIOUS DUPLEX CONDOMINIUM HOME…STEPS TO COOL CORNER SHOPS, “Tâ€, PARKS AND B.U…SUMPTUOUS MASTER SUITE...SEE ATTACHED FLR PLANS/SPECS…FLEXIBLE AND INVITING OPEN LAYOUT, EN-SUITE BATHS, CUSTOM MILLWORK, FOUR FULL BATHS, HI-END DESIGNER KITCH W/ GRANITE & SUBZERO/WOLF/BOSCH APPLIANCES, CENTRAL AIR, CUSTOM CABINETRY, WORKING GAS FIREPLACE. W/D IN UNIT, FRONT DECK, EXCLUSIVE-USE YARD AND TWO-CAR PKNG
Last Agent to Sell the Property
Sheryl Lezberg
Captivating Realty Listed on: 05/06/2011
Property Details
Home Type
Condominium
Est. Annual Taxes
$19,332
Year Built
1887
Lot Details
0
Listing Details
- Unit Level: 1
- Unit Placement: Upper, Front, Back, Lower Level
- Special Features: None
- Property Sub Type: Condos
- Year Built: 1887
Interior Features
- Has Basement: No
- Fireplaces: 1
- Primary Bathroom: Yes
- Number of Rooms: 8
- Amenities: Public Transportation, Shopping, Park, Medical Facility, Laundromat, House of Worship, Public School, T-Station, University
- Electric: Circuit Breakers
- Energy: Insulated Windows, Insulated Doors, Prog. Thermostat
- Flooring: Tile, Hardwood, Stone / Slate
- Insulation: Full, Spray Foam
- Interior Amenities: Security System, Cable Available, Intercom
- Bedroom 2: Basement, 13X12
- Bedroom 3: Basement, 13X13
- Bedroom 4: First Floor, 16X13
- Bathroom #1: Basement, 14X13
- Bathroom #2: Basement, 7X5
- Bathroom #3: Basement, 10X6
- Kitchen: First Floor, 15X15
- Laundry Room: Basement
- Living Room: First Floor, 20X15
- Master Bedroom: Basement, 19X13
- Master Bedroom Description: Cathedral Ceils, Full Bath, Walk-in Closet, Hard Wood Floor
- Dining Room: First Floor, 18X13
- Family Room: First Floor, 12X9
Exterior Features
- Construction: Frame
- Exterior: Shingles, Wood
- Exterior Unit Features: Deck - Wood, Deck, Patio, Balcony, Garden Area
Garage/Parking
- Parking: Off-Street, Deeded
- Parking Spaces: 2
Utilities
- Cooling Zones: 2
- Heat Zones: 2
- Hot Water: Natural Gas, Tank
- Water/Sewer: City/Town Water, City/Town Sewer
- Utility Connections: for Gas Range, for Gas Oven
Condo/Co-op/Association
- Condominium Name: 106 NAPLES ROAD CONDOMINIUM
- Association Fee Includes: Water, Sewer, Master Insurance, Exterior Maintenance, Landscaping, Snow Removal, Garden Area
- Association Pool: No
- Management: Owner Association
- Pets Allowed: Yes
- No Units: 2
- Unit Building: 1
Ownership History
Purchase Details
Home Financials for this Owner
Home Financials are based on the most recent Mortgage that was taken out on this home.Purchase Details
Home Financials for this Owner
Home Financials are based on the most recent Mortgage that was taken out on this home.Similar Homes in the area
Home Values in the Area
Average Home Value in this Area
Purchase History
| Date | Type | Sale Price | Title Company |
|---|---|---|---|
| Condominium Deed | $1,975,000 | None Available | |
| Condominium Deed | $1,975,000 | None Available | |
| Deed | $1,095,000 | -- | |
| Deed | $1,095,000 | -- |
Mortgage History
| Date | Status | Loan Amount | Loan Type |
|---|---|---|---|
| Open | $750,000 | Purchase Money Mortgage | |
| Closed | $750,000 | Purchase Money Mortgage |
Property History
| Date | Event | Price | Change | Sq Ft Price |
|---|---|---|---|---|
| 08/01/2022 08/01/22 | Sold | $1,975,000 | -6.0% | $740 / Sq Ft |
| 05/13/2022 05/13/22 | Pending | -- | -- | -- |
| 05/11/2022 05/11/22 | Price Changed | $2,100,000 | -4.5% | $787 / Sq Ft |
| 04/18/2022 04/18/22 | For Sale | $2,200,000 | 0.0% | $824 / Sq Ft |
| 12/08/2018 12/08/18 | Rented | $6,000 | +3.4% | -- |
| 12/07/2018 12/07/18 | Under Contract | -- | -- | -- |
| 12/07/2018 12/07/18 | Price Changed | $5,800 | -3.3% | $2 / Sq Ft |
| 11/29/2018 11/29/18 | For Rent | $6,000 | 0.0% | -- |
| 11/14/2017 11/14/17 | Rented | $6,000 | -7.7% | -- |
| 11/08/2017 11/08/17 | Price Changed | $6,500 | -4.4% | $2 / Sq Ft |
| 09/08/2017 09/08/17 | For Rent | $6,800 | 0.0% | -- |
| 09/07/2016 09/07/16 | Rented | $6,800 | 0.0% | -- |
| 08/26/2016 08/26/16 | Price Changed | $6,800 | -2.9% | $3 / Sq Ft |
| 08/24/2016 08/24/16 | Price Changed | $7,000 | -6.7% | $3 / Sq Ft |
| 07/19/2016 07/19/16 | Price Changed | $7,500 | -3.8% | $3 / Sq Ft |
| 06/15/2016 06/15/16 | Price Changed | $7,800 | -4.9% | $3 / Sq Ft |
| 06/10/2016 06/10/16 | For Rent | $8,200 | +5.1% | -- |
| 07/28/2015 07/28/15 | Rented | $7,800 | 0.0% | -- |
| 06/28/2015 06/28/15 | Under Contract | -- | -- | -- |
| 06/18/2015 06/18/15 | For Rent | $7,800 | 0.0% | -- |
| 05/10/2012 05/10/12 | Sold | $1,095,000 | -0.4% | $406 / Sq Ft |
| 03/29/2012 03/29/12 | Pending | -- | -- | -- |
| 03/16/2012 03/16/12 | Price Changed | $1,099,000 | -8.4% | $407 / Sq Ft |
| 05/06/2011 05/06/11 | For Sale | $1,200,000 | -- | $444 / Sq Ft |
Tax History Compared to Growth
Tax History
| Year | Tax Paid | Tax Assessment Tax Assessment Total Assessment is a certain percentage of the fair market value that is determined by local assessors to be the total taxable value of land and additions on the property. | Land | Improvement |
|---|---|---|---|---|
| 2025 | $19,332 | $1,958,700 | $0 | $1,958,700 |
| 2024 | $18,761 | $1,920,300 | $0 | $1,920,300 |
| 2023 | $16,964 | $1,701,500 | $0 | $1,701,500 |
| 2022 | $16,834 | $1,652,000 | $0 | $1,652,000 |
| 2021 | $16,030 | $1,635,700 | $0 | $1,635,700 |
| 2020 | $15,305 | $1,619,600 | $0 | $1,619,600 |
| 2019 | $14,452 | $1,542,400 | $0 | $1,542,400 |
| 2018 | $13,152 | $1,390,300 | $0 | $1,390,300 |
| 2017 | $12,719 | $1,287,300 | $0 | $1,287,300 |
| 2016 | $12,195 | $1,170,300 | $0 | $1,170,300 |
| 2015 | $11,362 | $1,063,900 | $0 | $1,063,900 |
| 2014 | $10,765 | $945,100 | $0 | $945,100 |
Agents Affiliated with this Home
-
Issam Dib

Seller's Agent in 2022
Issam Dib
Skyline Realty
(617) 544-7117
1 in this area
42 Total Sales
-
Katherine Donahue
K
Buyer's Agent in 2022
Katherine Donahue
Compass
(617) 633-3440
1 in this area
22 Total Sales
-
Donna Molet

Buyer's Agent in 2018
Donna Molet
Keller Williams Realty North Central
(508) 783-5342
175 Total Sales
-
Keith Magnus

Buyer's Agent in 2017
Keith Magnus
Engel & Völkers Wellesley
(857) 540-1121
25 Total Sales
-
J
Seller's Agent in 2016
Jaclyn Salamone
Signature Page Real Estate, LLC
-
Alex Haidar

Seller's Agent in 2015
Alex Haidar
Skyline Realty
(617) 686-3113
Map
Source: MLS Property Information Network (MLS PIN)
MLS Number: 71228175
APN: BROO-000063-000000-000001-000001
- 94 Naples Rd Unit 6
- 116 Thorndike St
- 116 Thorndike St Unit 2
- 51 Naples Rd
- 202 Fuller St Unit 6
- 77 Thorndike St Unit 1
- 77 Thorndike St Unit 2
- 11 Abbottsford Rd
- 514 Harvard St Unit B1
- 514 Harvard St Unit B2
- 30 Massachusetts 30 Unit 3
- 42 Coolidge St Unit 42
- 60 Babcock St Unit 64
- 183 Babcock St Unit 1
- 52 Babcock St Unit 1
- 149 Babcock St Unit 149
- 107 Centre St Unit A
- 87 Crowninshield Rd
- 35 Russell St Unit 1
- 12 Williams St
