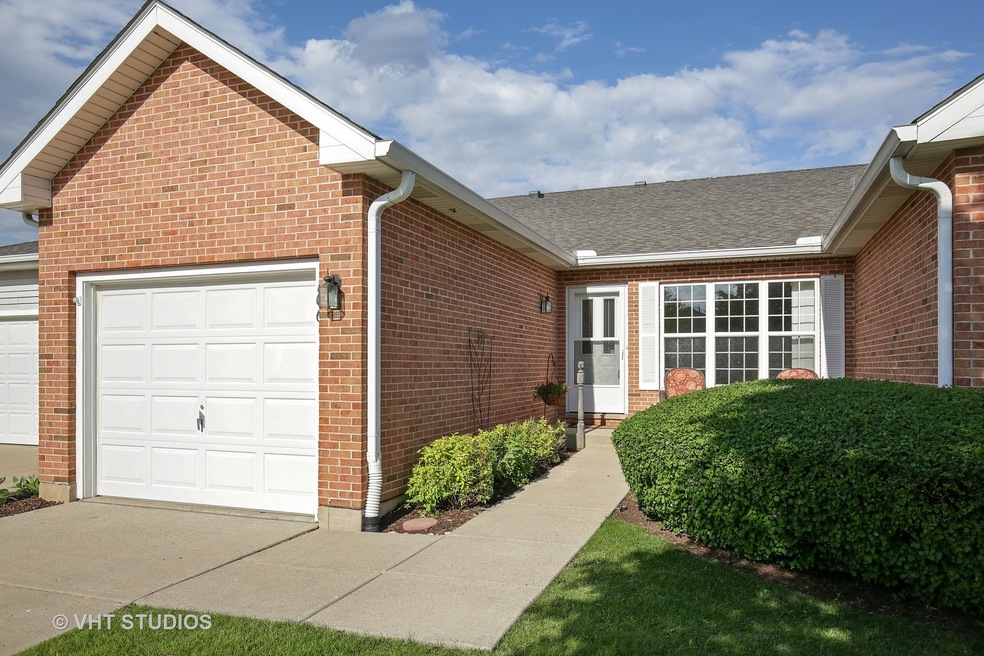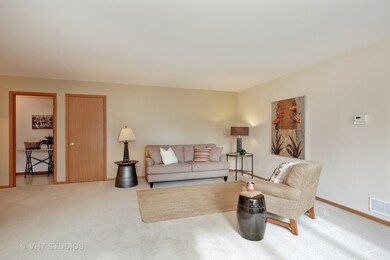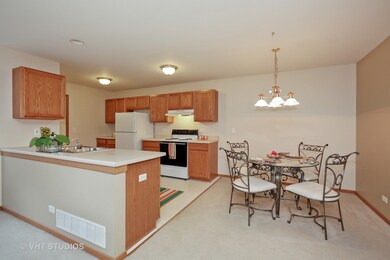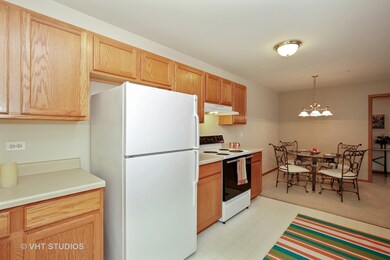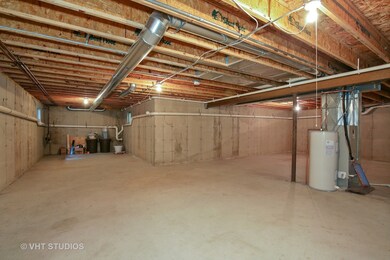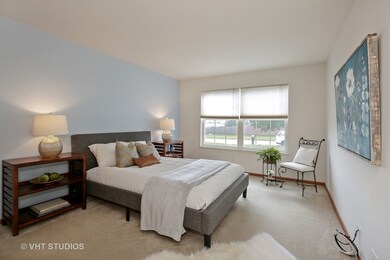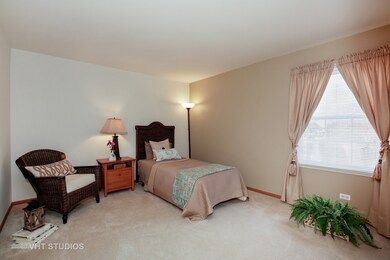
106 Newport Trail Unit 106 McHenry, IL 60050
Estimated Value: $201,000 - $243,408
Highlights
- 1 Car Attached Garage
- Living Room
- Laundry Room
- McHenry Community High School - Upper Campus Rated A-
- Resident Manager or Management On Site
- Central Air
About This Home
As of July 2017Wait until you see this very cute ranch condo with a full basement! Located at the end of a quiet street. Brick exterior, 1 car attached garage, front porch area to enjoy relaxing time and lovely landscaping greet you as you pull into the driveway! Home has two bedrooms, one full bathroom. Open floorplan with large living room, dining room and kitchen areas. 1st floor laundry too. This home has what many condos do not have - a full unfinished basement just waiting for your decorating ideas! Park is walking distance from home. Property includes new AC in 2016 and washer/dryer. Don't miss out on this cute home - why rent when you can own? Make an appointment today!
Last Agent to Sell the Property
Real Broker, LLC License #475133660 Listed on: 06/01/2017

Property Details
Home Type
- Condominium
Est. Annual Taxes
- $4,351
Year Built
- Built in 1999
Lot Details
- 0.3
HOA Fees
- $150 Monthly HOA Fees
Parking
- 1 Car Attached Garage
- Garage Transmitter
- Garage Door Opener
- Driveway
- Parking Included in Price
Home Design
- Brick Exterior Construction
- Asphalt Roof
Interior Spaces
- 1,098 Sq Ft Home
- 1-Story Property
- Family Room
- Living Room
- Dining Room
Kitchen
- Range
- Dishwasher
- Disposal
Bedrooms and Bathrooms
- 2 Bedrooms
- 2 Potential Bedrooms
- 1 Full Bathroom
Laundry
- Laundry Room
- Laundry on main level
- Dryer
- Washer
Unfinished Basement
- Basement Fills Entire Space Under The House
- Sump Pump
Schools
- Riverwood Elementary School
- Parkland Middle School
- Mchenry High School-West Campus
Utilities
- Central Air
- Heating Available
- Cable TV Available
Community Details
Overview
- Association fees include exterior maintenance, lawn care, snow removal
- 4 Units
- Will Provide Association
- Boone Creek Subdivision
- Property managed by Will Provide
Pet Policy
- Pets up to 100 lbs
- Dogs and Cats Allowed
Additional Features
- Common Area
- Resident Manager or Management On Site
Ownership History
Purchase Details
Home Financials for this Owner
Home Financials are based on the most recent Mortgage that was taken out on this home.Purchase Details
Home Financials for this Owner
Home Financials are based on the most recent Mortgage that was taken out on this home.Purchase Details
Home Financials for this Owner
Home Financials are based on the most recent Mortgage that was taken out on this home.Purchase Details
Similar Homes in McHenry, IL
Home Values in the Area
Average Home Value in this Area
Purchase History
| Date | Buyer | Sale Price | Title Company |
|---|---|---|---|
| Vanderspool Theodra V | -- | Fidelity National Title | |
| Vanderspool Theodora V | -- | Fidelity National Title | |
| Vanderspool Theodora V | $122,000 | Fidelity National Title | |
| Tetzner Charlotte | $149,000 | -- |
Mortgage History
| Date | Status | Borrower | Loan Amount |
|---|---|---|---|
| Open | Vanderspool Theodora V | $91,500 |
Property History
| Date | Event | Price | Change | Sq Ft Price |
|---|---|---|---|---|
| 10/29/2017 10/29/17 | Off Market | $122,000 | -- | -- |
| 07/31/2017 07/31/17 | Sold | $122,000 | -6.1% | $111 / Sq Ft |
| 06/24/2017 06/24/17 | Pending | -- | -- | -- |
| 06/14/2017 06/14/17 | Price Changed | $129,900 | -3.7% | $118 / Sq Ft |
| 06/01/2017 06/01/17 | For Sale | $134,900 | -- | $123 / Sq Ft |
Tax History Compared to Growth
Tax History
| Year | Tax Paid | Tax Assessment Tax Assessment Total Assessment is a certain percentage of the fair market value that is determined by local assessors to be the total taxable value of land and additions on the property. | Land | Improvement |
|---|---|---|---|---|
| 2023 | $5,151 | $65,765 | $11,638 | $54,127 |
| 2022 | $5,036 | $61,012 | $10,797 | $50,215 |
| 2021 | $4,776 | $56,819 | $10,055 | $46,764 |
| 2020 | $4,600 | $54,451 | $9,636 | $44,815 |
| 2019 | $4,507 | $51,705 | $9,150 | $42,555 |
| 2018 | $4,740 | $49,360 | $8,735 | $40,625 |
| 2017 | $5,468 | $46,326 | $8,198 | $38,128 |
| 2016 | $4,351 | $35,377 | $7,662 | $27,715 |
| 2013 | -- | $34,829 | $7,543 | $27,286 |
Agents Affiliated with this Home
-
Michelle Gassensmith

Seller's Agent in 2017
Michelle Gassensmith
Real Broker, LLC
(815) 861-6397
11 in this area
465 Total Sales
-
Sue Miller

Buyer's Agent in 2017
Sue Miller
The Dream Team Realtors
(815) 236-2387
31 in this area
117 Total Sales
Map
Source: Midwest Real Estate Data (MRED)
MLS Number: 09643077
APN: 09-33-383-002
- 5832 Fieldstone Trail Unit 5832
- 5506 W Chasefield Cir
- 5501 Abbey Dr
- 305 N Creekside Trail Unit C
- 318 S Windhaven Ct
- 5705 Cobblestone Trail
- 638 Legend Ln Unit 113
- 5215 W Greenbrier Dr
- 5214 Abbey Dr
- 5921 Bluegrass Trail
- 5227 Cobblers Crossing
- 5208 Cobblers Crossing Unit 242
- 825 Limerick Ln
- 5198 Bull Valley Rd
- 0000 Bull Valley Rd
- 1246 Draper Rd
- 601 Devonshire Ct Unit D
- 204 Barnwood Trail
- 605 Kensington Dr
- 4801 W Glenbrook Trail
- 110 Newport Trail Unit 110
- 106 Newport Trail Unit 106
- 102 Newport Trail Unit 102
- 5901 Eaglewood Trail
- 5905 Eaglewood Trail
- 203 Newport Trail
- 207 Newport Trail
- 5909 Eaglewood Trail
- 5851 Fieldstone Trail Unit 5851
- 5855 Fieldstone Trail
- 5857 Fieldstone Trail
- 200 Inverness Trail
- 211 Newport Trail
- 5843 Fieldstone Trail
- 5913 Eaglewood Trail
- 5839 Fieldstone Trail Unit 5839
- 5837 Fieldstone Trail Unit 5837
- 5841 Fieldstone Trail Unit 5841
- 204 Inverness Trail
- 215 Newport Trail
