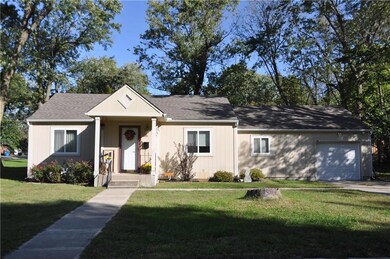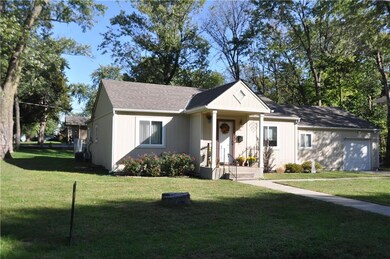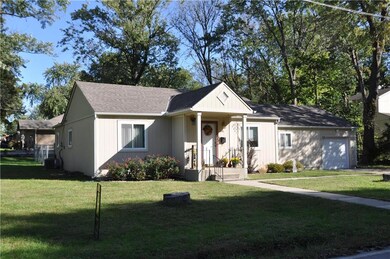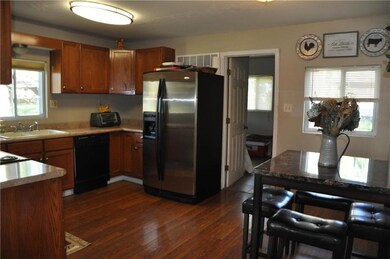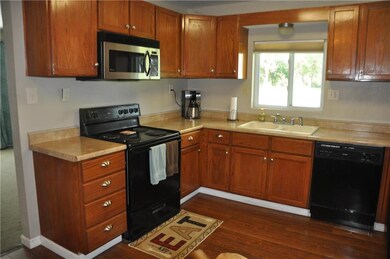
106 NW Orchard St Lees Summit, MO 64063
Lee's Summit NeighborhoodEstimated Value: $230,031 - $238,000
Highlights
- Vaulted Ceiling
- Ranch Style House
- Granite Countertops
- Bernard C. Campbell Middle School Rated A
- Corner Lot
- Mud Room
About This Home
As of January 2020BACK ON Market, no fault of sellers! Super cute ranch with entry that opens to a large family room, eat in kitchen, leading to a great size laundry that opens to a newly fenced backyard. This house has updated big ticket items: Hot Water Heater & Sump Pump- 2016, Garbage Disposal- 2015, Roof & Gutters 2013, A/C & Furnace-2011. Very clean and updated home, a great starter home! Won't last!!
Last Agent to Sell the Property
ReeceNichols - Lees Summit License #2002007664 Listed on: 10/13/2019

Home Details
Home Type
- Single Family
Est. Annual Taxes
- $1,230
Year Built
- Built in 1953
Lot Details
- 8,712 Sq Ft Lot
- Aluminum or Metal Fence
- Corner Lot
Parking
- 1 Car Attached Garage
- Front Facing Garage
- Garage Door Opener
Home Design
- Ranch Style House
- Traditional Architecture
- Composition Roof
- Board and Batten Siding
Interior Spaces
- 1,123 Sq Ft Home
- Wet Bar: Shower Over Tub, Laminate Counters, Shades/Blinds, Carpet, Ceramic Tiles, Ceiling Fan(s), Part Drapes/Curtains
- Built-In Features: Shower Over Tub, Laminate Counters, Shades/Blinds, Carpet, Ceramic Tiles, Ceiling Fan(s), Part Drapes/Curtains
- Vaulted Ceiling
- Ceiling Fan: Shower Over Tub, Laminate Counters, Shades/Blinds, Carpet, Ceramic Tiles, Ceiling Fan(s), Part Drapes/Curtains
- Skylights
- Fireplace
- Shades
- Plantation Shutters
- Drapes & Rods
- Mud Room
- Entryway
- Combination Kitchen and Dining Room
- Attic Fan
- Laundry on main level
Kitchen
- Eat-In Kitchen
- Electric Oven or Range
- Dishwasher
- Granite Countertops
- Laminate Countertops
- Disposal
Flooring
- Wall to Wall Carpet
- Linoleum
- Laminate
- Stone
- Ceramic Tile
- Luxury Vinyl Plank Tile
- Luxury Vinyl Tile
Bedrooms and Bathrooms
- 4 Bedrooms
- Cedar Closet: Shower Over Tub, Laminate Counters, Shades/Blinds, Carpet, Ceramic Tiles, Ceiling Fan(s), Part Drapes/Curtains
- Walk-In Closet: Shower Over Tub, Laminate Counters, Shades/Blinds, Carpet, Ceramic Tiles, Ceiling Fan(s), Part Drapes/Curtains
- 1 Full Bathroom
- Double Vanity
- Bathtub with Shower
Basement
- Sump Pump
- Crawl Space
Schools
- Lee's Summit Elementary School
- Lee's Summit High School
Additional Features
- Enclosed patio or porch
- City Lot
- Forced Air Heating and Cooling System
Community Details
- Hearne's Add Subdivision
Listing and Financial Details
- Assessor Parcel Number 61-310-04-17-00-0-00-000
Ownership History
Purchase Details
Home Financials for this Owner
Home Financials are based on the most recent Mortgage that was taken out on this home.Purchase Details
Home Financials for this Owner
Home Financials are based on the most recent Mortgage that was taken out on this home.Purchase Details
Home Financials for this Owner
Home Financials are based on the most recent Mortgage that was taken out on this home.Purchase Details
Similar Homes in Lees Summit, MO
Home Values in the Area
Average Home Value in this Area
Purchase History
| Date | Buyer | Sale Price | Title Company |
|---|---|---|---|
| Mount Emily | -- | Continental Title | |
| Cook Brigham | -- | Kansas City Title Inc | |
| Nikel Mark | -- | Alpha Title Llc | |
| Peanut Properties Llc | $21,000 | None Available |
Mortgage History
| Date | Status | Borrower | Loan Amount |
|---|---|---|---|
| Open | Mount Emily | $202,950 | |
| Previous Owner | Cook Brigham | $133,500 | |
| Previous Owner | Cook Brigham | $110,400 | |
| Previous Owner | Cook Brigham | $110,400 | |
| Previous Owner | Nikel Mark | $46,202 |
Property History
| Date | Event | Price | Change | Sq Ft Price |
|---|---|---|---|---|
| 01/16/2020 01/16/20 | Sold | -- | -- | -- |
| 11/25/2019 11/25/19 | Pending | -- | -- | -- |
| 11/19/2019 11/19/19 | Price Changed | $140,000 | -4.8% | $125 / Sq Ft |
| 10/13/2019 10/13/19 | For Sale | $147,000 | +47.7% | $131 / Sq Ft |
| 06/20/2016 06/20/16 | Sold | -- | -- | -- |
| 05/20/2016 05/20/16 | Pending | -- | -- | -- |
| 05/07/2016 05/07/16 | For Sale | $99,500 | -- | -- |
Tax History Compared to Growth
Tax History
| Year | Tax Paid | Tax Assessment Tax Assessment Total Assessment is a certain percentage of the fair market value that is determined by local assessors to be the total taxable value of land and additions on the property. | Land | Improvement |
|---|---|---|---|---|
| 2024 | $2,193 | $28,500 | $5,700 | $22,800 |
| 2023 | $2,193 | $30,600 | $3,882 | $26,718 |
| 2022 | $1,518 | $18,810 | $6,061 | $12,749 |
| 2021 | $1,550 | $18,810 | $6,061 | $12,749 |
| 2020 | $1,363 | $16,377 | $6,061 | $10,316 |
| 2019 | $1,325 | $16,377 | $6,061 | $10,316 |
| 2018 | $1,199 | $13,750 | $3,151 | $10,599 |
| 2017 | $1,157 | $13,750 | $3,151 | $10,599 |
| 2016 | $1,157 | $13,129 | $817 | $12,312 |
| 2014 | -- | $3,271 | $2,825 | $446 |
Agents Affiliated with this Home
-
Nicole Westhoff

Seller's Agent in 2020
Nicole Westhoff
ReeceNichols - Lees Summit
(816) 918-4475
39 in this area
170 Total Sales
-
Nicole Shipley

Buyer's Agent in 2020
Nicole Shipley
ReeceNichols - Lees Summit
(816) 509-2120
48 in this area
132 Total Sales
-
Marlene Williams

Seller's Agent in 2016
Marlene Williams
RE/MAX Heritage
(816) 853-5588
26 Total Sales
-
Glenda Sciara

Buyer's Agent in 2016
Glenda Sciara
Chartwell Realty LLC
(816) 726-3441
15 in this area
114 Total Sales
Map
Source: Heartland MLS
MLS Number: 2193454
APN: 61-310-04-17-00-0-00-000
- 27004 NW Olive St
- 205 NE Orchard St
- 203 NW Donovan Rd
- 105 SW Alderson Place
- 105 SW Donovan Rd
- 108 SW Madison St
- 203 NW Ward Rd
- 626 NW Village Dr
- 308 SW Highland St
- 515 NE Florence Ave
- 604 NE Ash St
- 228 NE Dreamweaver Ave
- 313 NE Corder St
- 248 NE Dreamweaver Ave
- 114 SE Summit Ave
- 1021 NE Woodbury Ln
- 513 NE Independence Ave
- 602 SW Lea Dr
- 808 NE Coronado Ave
- 810 SW Pleasant Dr
- 106 NW Orchard St
- 106 NW Orchard St
- 104 NW Orchard St
- 505 NW Olive St
- 503 NW Olive St Unit A
- 109 NW Orchard St
- 107 NW Orchard St
- 502 NW Olive St
- 504 NW Olive St
- 507 NW Olive St
- 408 NW Olive St
- 407 NW Olive St
- 105 NW Orchard St Unit A
- 100 NW Orchard St
- 100 NW Orchard Dr
- 509 NW Olive St
- 506 NW Olive St Unit A
- 406 NW Olive St
- 500 NW Olive St
- 405 NW Olive St

