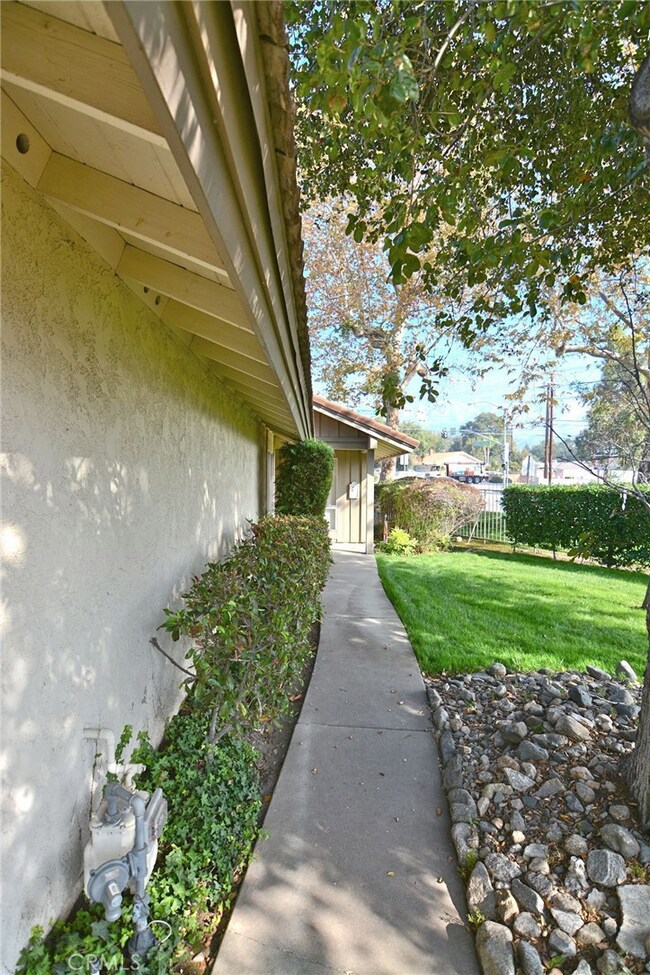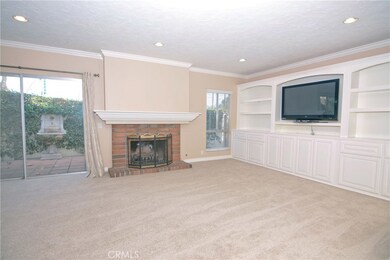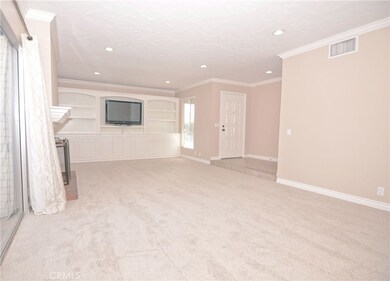
106 Oak Forest Cir Glendora, CA 91741
South Glendora NeighborhoodHighlights
- Spa
- 6.75 Acre Lot
- Quartz Countertops
- Sellers Elementary School Rated A
- Mountain View
- 2 Car Direct Access Garage
About This Home
As of August 2024Single level end unit townhome move-in ready facing grassy area. Open floor plan featuring an updated kitchen with quartz counters, newer appliances, cabinets and recessed lighting. Living room has new carpet and a fireplace. Both bedrooms have ceiling fans. Master has larger walk-in closet and secondary has a wardrobe closet. Bathrooms have been updated with tiled showers and vanities. Plenty of storage space. Scrapped ceilings, fresh decorator paint, crown moldings and recessed lighting throughout. Oversized garage with loft for extra storage. Community has pool and spa. Near shopping, restaurants, 210 and 57 Freeways.
Last Agent to Sell the Property
RICHARD BAHRUTH
RE/MAX MASTERS REALTY License #01412006
Co-Listed By
LOUANN VOLKMANN
RE/MAX MASTERS REALTY License #02033767
Property Details
Home Type
- Condominium
Est. Annual Taxes
- $6,305
Year Built
- Built in 1976
Lot Details
- 1 Common Wall
- South Facing Home
- Block Wall Fence
HOA Fees
- $290 Monthly HOA Fees
Parking
- 2 Car Direct Access Garage
- Parking Available
- Driveway
Property Views
- Mountain
- Neighborhood
Home Design
- Turnkey
- Slab Foundation
- Concrete Roof
- Stucco
Interior Spaces
- 1,174 Sq Ft Home
- Crown Molding
- Ceiling Fan
- Recessed Lighting
- Drapes & Rods
- Blinds
- Living Room with Fireplace
Kitchen
- Eat-In Kitchen
- Gas Oven
- Gas Range
- Microwave
- Dishwasher
- Quartz Countertops
Flooring
- Carpet
- Tile
Bedrooms and Bathrooms
- 2 Main Level Bedrooms
- Walk-In Closet
- Remodeled Bathroom
- 2 Full Bathrooms
- Walk-in Shower
Laundry
- Laundry Room
- Laundry in Garage
Home Security
Outdoor Features
- Spa
- Patio
- Rain Gutters
Schools
- Goddard Middle School
- Glendora High School
Additional Features
- Grab Bar In Bathroom
- Forced Air Heating and Cooling System
Listing and Financial Details
- Tax Lot 1
- Tax Tract Number 4132
- Assessor Parcel Number 8655026026
Community Details
Overview
- 56 Units
- Oak Forest Circle HOA, Phone Number (909) 592-1562
- Personal Touch HOA
Recreation
- Community Pool
- Community Spa
Security
- Carbon Monoxide Detectors
- Fire and Smoke Detector
Ownership History
Purchase Details
Home Financials for this Owner
Home Financials are based on the most recent Mortgage that was taken out on this home.Purchase Details
Home Financials for this Owner
Home Financials are based on the most recent Mortgage that was taken out on this home.Purchase Details
Home Financials for this Owner
Home Financials are based on the most recent Mortgage that was taken out on this home.Purchase Details
Map
Similar Homes in the area
Home Values in the Area
Average Home Value in this Area
Purchase History
| Date | Type | Sale Price | Title Company |
|---|---|---|---|
| Grant Deed | $635,000 | Equity Title - Los Angeles | |
| Grant Deed | $490,000 | North American Title | |
| Grant Deed | $360,500 | Orange Coast Title Company O | |
| Interfamily Deed Transfer | -- | None Available |
Mortgage History
| Date | Status | Loan Amount | Loan Type |
|---|---|---|---|
| Previous Owner | $392,000 | New Conventional | |
| Previous Owner | $288,400 | New Conventional | |
| Previous Owner | $280,000 | Unknown |
Property History
| Date | Event | Price | Change | Sq Ft Price |
|---|---|---|---|---|
| 08/16/2024 08/16/24 | Sold | $635,000 | -3.5% | $541 / Sq Ft |
| 07/16/2024 07/16/24 | For Sale | $658,000 | +34.3% | $560 / Sq Ft |
| 12/24/2020 12/24/20 | Sold | $490,000 | -1.8% | $417 / Sq Ft |
| 11/22/2020 11/22/20 | Pending | -- | -- | -- |
| 11/20/2020 11/20/20 | For Sale | $499,000 | -- | $425 / Sq Ft |
Tax History
| Year | Tax Paid | Tax Assessment Tax Assessment Total Assessment is a certain percentage of the fair market value that is determined by local assessors to be the total taxable value of land and additions on the property. | Land | Improvement |
|---|---|---|---|---|
| 2024 | $6,305 | $519,990 | $337,888 | $182,102 |
| 2023 | $6,160 | $509,795 | $331,263 | $178,532 |
| 2022 | $6,041 | $499,800 | $324,768 | $175,032 |
| 2021 | $6,014 | $490,000 | $318,400 | $171,600 |
| 2020 | $5,039 | $414,028 | $206,727 | $207,301 |
| 2019 | $4,923 | $405,911 | $202,674 | $203,237 |
| 2018 | $4,796 | $397,952 | $198,700 | $199,252 |
| 2016 | $4,577 | $382,501 | $190,985 | $191,516 |
| 2015 | $4,475 | $376,757 | $188,117 | $188,640 |
| 2014 | $4,464 | $369,378 | $184,433 | $184,945 |
Source: California Regional Multiple Listing Service (CRMLS)
MLS Number: CV20240687
APN: 8655-026-026
- 1432 E Foothill Blvd
- 1430 E Foothill Blvd
- 1435 E Dalton Ave
- 206 Underhill Dr
- 1360 E Cypress Ave
- 451 Sellers St Unit 5
- 119 N Hacienda Ave
- 108 N Hacienda Ave
- 1038 E Meda Ave
- 1005 E Woodland Ln
- 449 Fern Dell Place
- 647 Foxbrook Dr
- 943 E Foothill Blvd
- 514 N Valley Center Ave
- 202 N Lone Hill Ave
- 926 E Dalton Ave
- 1060 E Route 66
- 725 Beaverbrook Ln
- 728 Beaverbrook Ln
- 156 Glengrove Ave






