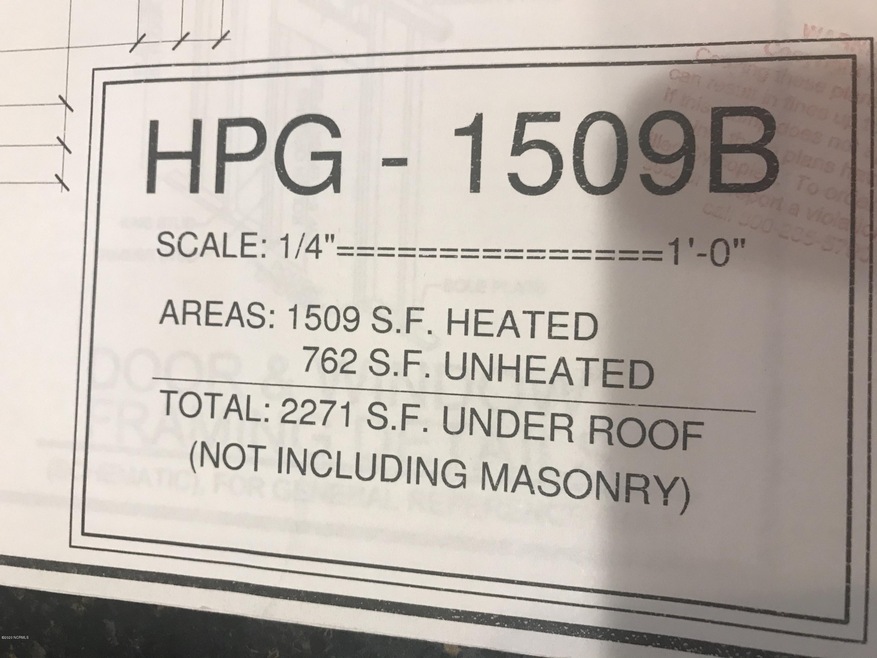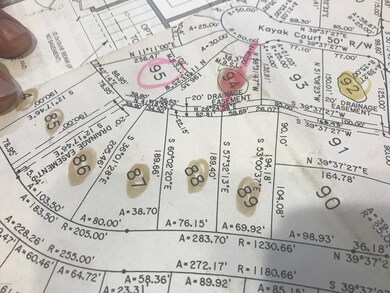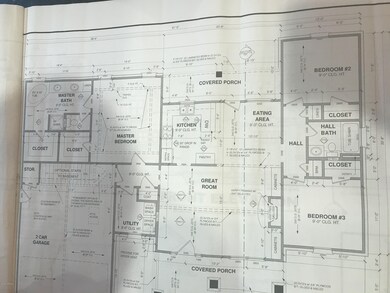
106 Paddle Trail Ln Swansboro, NC 28584
Estimated Value: $327,000 - $362,000
Highlights
- Vaulted Ceiling
- Solid Surface Countertops
- Covered patio or porch
- White Oak Elementary School Rated A-
- No HOA
- Thermal Windows
About This Home
As of November 2020Amazing build by Tony McNeill Homes ! This ranch will KNOCK YOUR SOCKS OFF! Great floor plan with huge master walk in closet and open living room with nice bonus room! Beautiful granite and LVP flooring except in the bonus room and on the stairs. White Shaker style cabinets, some LED Lights and all kinds of UPGrades...House is just going in the ground! NO HOA ...wonderful neighborhood of COLD WATER CREEK and amazing schools of Carteret Co. Close to bases and beaches. This hot house will sell so fast it will make your head spin.
Last Agent to Sell the Property
Keller Williams Crystal Coast License #285709 Listed on: 02/24/2020

Home Details
Home Type
- Single Family
Est. Annual Taxes
- $12
Year Built
- Built in 2019
Lot Details
- 0.41 Acre Lot
- Lot Dimensions are 97x190x119x119
- Open Lot
- Property is zoned RESIDENTAIL
Home Design
- Slab Foundation
- Wood Frame Construction
- Architectural Shingle Roof
- Concrete Siding
- Vinyl Siding
- Stick Built Home
Interior Spaces
- 1,801 Sq Ft Home
- 1-Story Property
- Vaulted Ceiling
- Ceiling Fan
- Gas Log Fireplace
- Thermal Windows
- Double Pane Windows
- Entrance Foyer
- Combination Dining and Living Room
- Pull Down Stairs to Attic
- Fire and Smoke Detector
- Laundry Room
Kitchen
- Stove
- Built-In Microwave
- Dishwasher
- ENERGY STAR Qualified Appliances
- Solid Surface Countertops
Flooring
- Carpet
- Laminate
Bedrooms and Bathrooms
- 3 Bedrooms
- Walk-In Closet
- 2 Full Bathrooms
- Low Flow Toliet
Parking
- 2 Car Attached Garage
- Driveway
Eco-Friendly Details
- ENERGY STAR/CFL/LED Lights
- Fresh Air Ventilation System
Outdoor Features
- Covered patio or porch
Utilities
- Forced Air Zoned Heating and Cooling System
- Heat Pump System
- Electric Water Heater
- On Site Septic
- Septic Tank
Community Details
- No Home Owners Association
- Coldwater Creek Subdivision
Listing and Financial Details
- Tax Lot 87
- Assessor Parcel Number 5377.03.33.2126000
Ownership History
Purchase Details
Home Financials for this Owner
Home Financials are based on the most recent Mortgage that was taken out on this home.Purchase Details
Home Financials for this Owner
Home Financials are based on the most recent Mortgage that was taken out on this home.Similar Homes in the area
Home Values in the Area
Average Home Value in this Area
Purchase History
| Date | Buyer | Sale Price | Title Company |
|---|---|---|---|
| Yarbrough Leslie B | $250,000 | None Available | |
| Tony Mcneill Homes Inc | -- | None Available |
Mortgage History
| Date | Status | Borrower | Loan Amount |
|---|---|---|---|
| Open | Yarbrough Leslie B | $200,000 | |
| Previous Owner | Tony Mcneill Homes Inc | $200,000 |
Property History
| Date | Event | Price | Change | Sq Ft Price |
|---|---|---|---|---|
| 11/24/2020 11/24/20 | Sold | $250,000 | 0.0% | $139 / Sq Ft |
| 02/24/2020 02/24/20 | Pending | -- | -- | -- |
| 02/24/2020 02/24/20 | For Sale | $250,000 | -- | $139 / Sq Ft |
Tax History Compared to Growth
Tax History
| Year | Tax Paid | Tax Assessment Tax Assessment Total Assessment is a certain percentage of the fair market value that is determined by local assessors to be the total taxable value of land and additions on the property. | Land | Improvement |
|---|---|---|---|---|
| 2024 | $12 | $217,870 | $50,085 | $167,785 |
| 2023 | $1,062 | $178,010 | $10,225 | $167,785 |
| 2022 | $1,026 | $178,010 | $10,225 | $167,785 |
| 2021 | $49 | $10,225 | $10,225 | $0 |
| 2020 | $49 | $10,225 | $10,225 | $0 |
| 2019 | $47 | $10,225 | $10,225 | $0 |
| 2017 | $43 | $10,225 | $10,225 | $0 |
| 2016 | $155 | $40,821 | $40,821 | $0 |
| 2015 | $151 | $40,821 | $40,821 | $0 |
| 2014 | $114 | $30,829 | $30,829 | $0 |
Agents Affiliated with this Home
-
Leslie Taylor

Seller's Agent in 2020
Leslie Taylor
Keller Williams Crystal Coast
(252) 241-0110
11 in this area
81 Total Sales
-
Mary Woodard

Buyer's Agent in 2020
Mary Woodard
Watson-Matthews, Inc.
(252) 725-1580
13 in this area
62 Total Sales
Map
Source: Hive MLS
MLS Number: 100205880
APN: 5377.03.33.2126000
- 421 Old Church Rd Unit A
- 307 Echo Ridge Rd
- 93 Hadnot Dr Unit B
- 93 Hadnot Dr Unit A
- 95 Hadnot Dr Unit B
- 95 Hadnot Dr Unit A
- 101 Echo Ridge Rd
- 97 Hadnot Dr Unit B
- 97 Hadnot Dr Unit A
- 99 Hadnot Dr Unit B
- 99 Hadnot Dr Unit A
- 206 Long Pond Loop
- 108 Long Pond Loop
- 174 Long Pond Loop
- 165 Long Pond Loop
- 145 Long Pond Loop
- 139 Long Pond Loop
- 121 Long Pond Loop
- 126 Long Pond Loop
- 123 Long Pond Loop
- 106 Paddle Trail Ln
- 104 Paddle Trail Ln
- 108 Paddle Trail Ln
- 102 Paddle Trail Ln
- 110 Paddle Trail
- 110 Paddle Trail Ln
- 107 Paddle Trail Ln
- 109 Paddle Trail Ln Unit 125
- 105 Paddle Trail Ln
- 112 Paddle Trail Ln
- 113 Paddle Trail Ln
- 107 Kayak Ct
- 201 Coldwater Dr
- 100 Paddle Trail Ln
- 115 Paddle Trail Ln
- 103 Paddle Trail Ln
- 109 Kayak Ct
- 203 Coldwater Dr
- 103 Kayak Ct
- 117 Paddle Trail Ln Unit Ln


