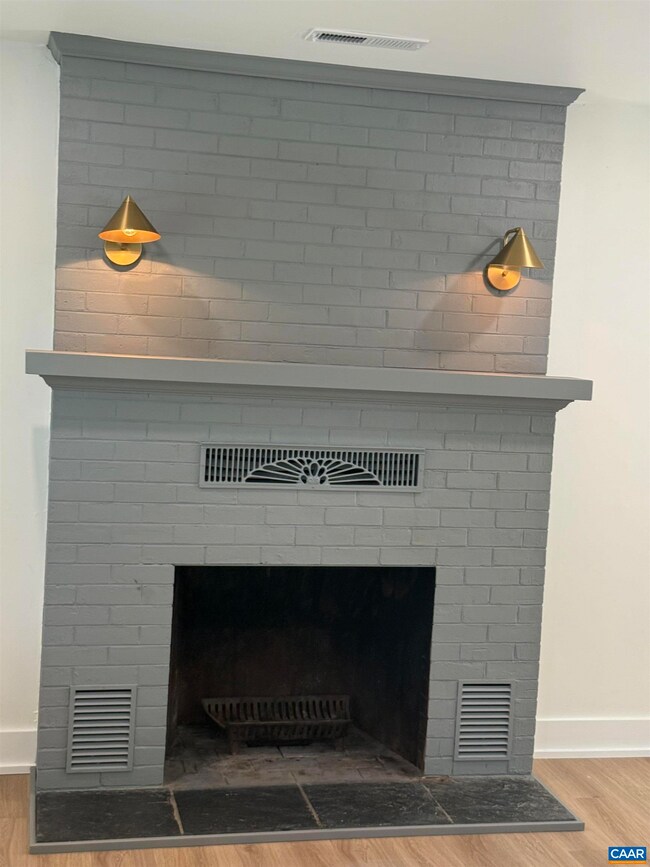106 Perry Dr Charlottesville, VA 22902
North Downtown NeighborhoodHighlights
- Front Porch
- Patio
- Central Air
- Charlottesville High School Rated A-
- Entrance Foyer
- Stacked Washer and Dryer
About This Home
Available July 1st, 2025. North Downtown gem! This FULLY renovated home is on a quiet street just a short walking distance to Charlottesville's historic downtown restaurants, live music, farmer's markets, parks, and more. The well appointed kitchen boasts custom cabinetry, ceramic tile backsplash, soapstone counters and stainless steel appliances and a stunning center island. The open floor plan allows one to see from the living room to the kitchen and dining area. The living room has a warm and inviting wood-burning fireplace to enjoy during the colder months. The private second floor has two bedrooms, a full bath and laundry. Outside is a patio and yard space which is difficult to find in an urban setting. Off street parking!! Before you apply please consider the following: 1. Applicant(s) must be a minimum of 18 years old. 2. Each applicant will be required to apply individually including married couples. 3. Gross monthly household income must equal three times the stated monthly rent. 4. Credit score of 600+ is required. 5. No prior evictions, or owing money to any previous landlord(s) 6. No felony on a background check 7. No comprehensive reusable tenant screening reports allowed.
Property Details
Home Type
- Multi-Family
Est. Annual Taxes
- $6,121
Year Built
- Built in 1977 | Remodeled
Lot Details
- 6,098 Sq Ft Lot
Home Design
- Property Attached
Interior Spaces
- 864 Sq Ft Home
- 2-Story Property
- Insulated Windows
- Window Screens
- Entrance Foyer
- Stacked Washer and Dryer
Kitchen
- Electric Range
- Dishwasher
- Disposal
Bedrooms and Bathrooms
- 2 Bedrooms
- 1 Full Bathroom
Outdoor Features
- Patio
- Front Porch
Schools
- Burnley-Moran Elementary School
- Walker & Buford Middle School
- Charlottesville High School
Utilities
- Central Air
- Heat Pump System
- Electric Water Heater
Listing and Financial Details
- Property Available on 7/1/25
- Rent includes gardener, parking
Community Details
Overview
- North Downtown Subdivision
Pet Policy
- Pets allowed on a case-by-case basis
Map
Source: Charlottesville area Association of Realtors®
MLS Number: 666078
APN: 330-006-000
- 201 Parkway St
- 511 1st St N Unit 105
- 511 1st St N Unit 301
- 511 1st St N Unit 411
- 511 N 1st St Unit 105
- 511 N 1st St Unit 301
- 511 N 1st St Unit 411
- 113 Altamont Cir
- 410 Altamont Cir
- 217 E Jefferson St Unit 9
- 253 E Jefferson St Unit 27
- 303 2nd St NW Unit B
- 409 Park St
- 0 E Jefferson St Unit 666024
- 203 2nd St NW Unit C
- 615 E High St
- 619 E High St Unit 2
- 619 E High St
- 500 Court Square Unit 901
- 511 N 1st St Unit 301
- 511 1st St N
- 511 1st St N
- 511 1st St N Unit 314
- 630 Park St Unit O
- 409 Park Ave
- 701 E High St
- 112 5th St SE Unit 3E
- 112 5th St SE Unit 3D RENTAL
- 300 4th St SE
- 460 Garrett St
- 1000 E Market St
- 600 W Main St
- 702 Graves St Unit A
- 215 5th St SW Unit 1A
- 917 West St
- 883 Locust Ave Unit A
- 400 10th St NE
- 301 7th St SW
- 301 7th St SW







