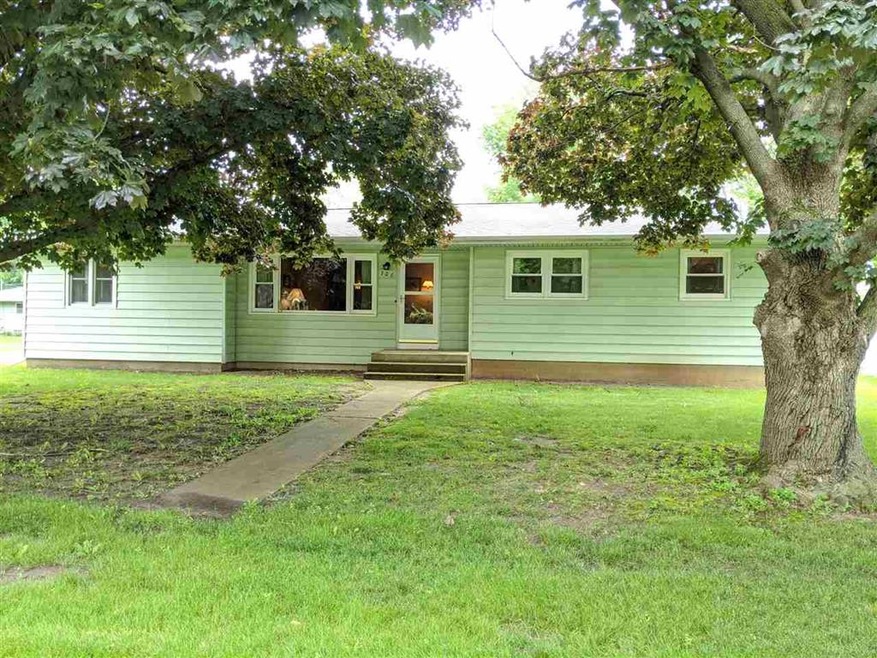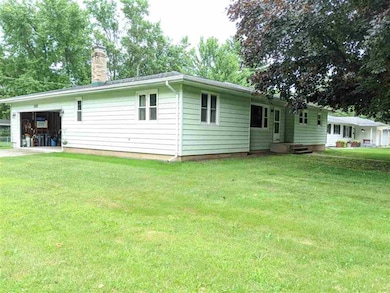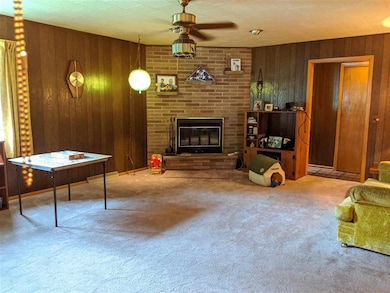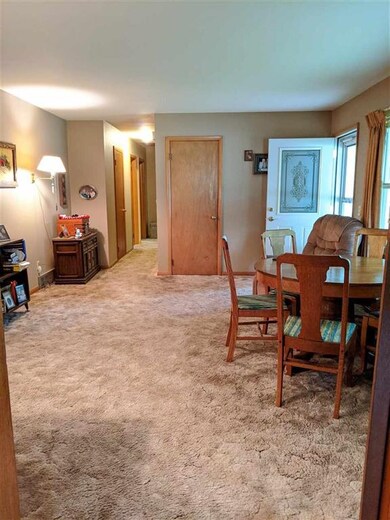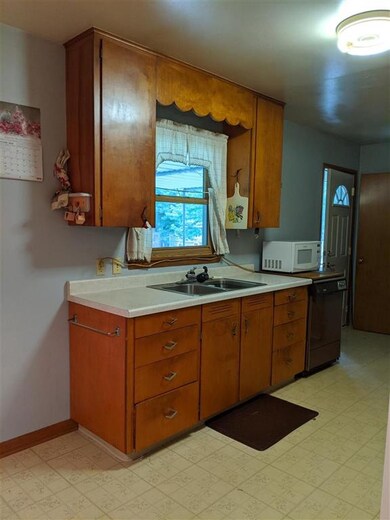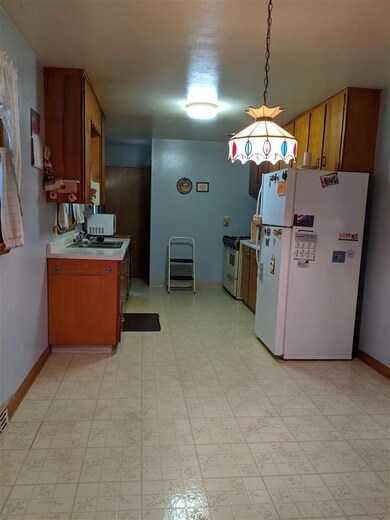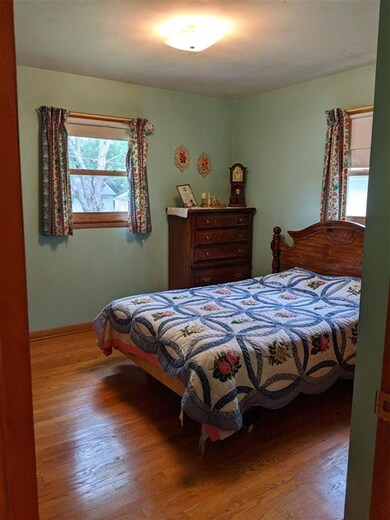
106 Prentice St Evansville, WI 53536
Estimated Value: $295,000 - $314,000
Highlights
- Open Floorplan
- 2 Car Attached Garage
- Patio
- Ranch Style House
- Forced Air Cooling System
- Accessible Bedroom
About This Home
As of August 2020Perfectly well cared for solid built home you have been looking for in a great neighborhood to put your personal interior touches on!! Newer roof, windows, siding and mechanicals. Hardwood floors under the living room and hallway carpet that match the gorgeous floors in the bedrooms(per seller). Additional features include the fireplace in the family room, extra large 2 car garage, quite street, perfect basement with lots of windows ready to be finished! This is a great family home ready for a new owner.
Last Agent to Sell the Property
EXIT Realty HGM License #58946-90 1944-9 Listed on: 07/15/2020

Home Details
Home Type
- Single Family
Est. Annual Taxes
- $4,062
Year Built
- Built in 1958
Lot Details
- 0.25 Acre Lot
- Lot Dimensions are 136x79
- Level Lot
Home Design
- Ranch Style House
- Poured Concrete
Interior Spaces
- 1,470 Sq Ft Home
- Open Floorplan
- Wood Burning Fireplace
Kitchen
- Oven or Range
- Dishwasher
Bedrooms and Bathrooms
- 3 Bedrooms
- 1 Full Bathroom
Laundry
- Laundry on lower level
- Dryer
- Washer
Basement
- Partial Basement
- Crawl Space
Parking
- 2 Car Attached Garage
- Garage Door Opener
- Driveway Level
Accessible Home Design
- Accessible Full Bathroom
- Accessible Bedroom
Outdoor Features
- Patio
Schools
- Levi Leonard Elementary School
- Jc Mckenna Middle School
- Evansville High School
Utilities
- Forced Air Cooling System
- Water Softener
- Cable TV Available
Similar Homes in Evansville, WI
Home Values in the Area
Average Home Value in this Area
Property History
| Date | Event | Price | Change | Sq Ft Price |
|---|---|---|---|---|
| 08/28/2020 08/28/20 | Sold | $200,000 | +0.1% | $136 / Sq Ft |
| 07/20/2020 07/20/20 | Pending | -- | -- | -- |
| 07/18/2020 07/18/20 | Price Changed | $199,900 | -7.0% | $136 / Sq Ft |
| 07/16/2020 07/16/20 | For Sale | $214,900 | +7.5% | $146 / Sq Ft |
| 07/16/2020 07/16/20 | Off Market | $200,000 | -- | -- |
| 07/15/2020 07/15/20 | For Sale | $214,900 | -- | $146 / Sq Ft |
Tax History Compared to Growth
Tax History
| Year | Tax Paid | Tax Assessment Tax Assessment Total Assessment is a certain percentage of the fair market value that is determined by local assessors to be the total taxable value of land and additions on the property. | Land | Improvement |
|---|---|---|---|---|
| 2024 | $4,607 | $227,100 | $42,900 | $184,200 |
| 2023 | $4,122 | $227,100 | $42,900 | $184,200 |
| 2022 | $4,251 | $227,100 | $42,900 | $184,200 |
| 2021 | $4,178 | $152,100 | $43,200 | $108,900 |
| 2020 | $4,159 | $144,100 | $43,200 | $100,900 |
| 2019 | $4,062 | $144,100 | $43,200 | $100,900 |
| 2018 | $3,699 | $144,100 | $43,200 | $100,900 |
| 2017 | $3,510 | $144,100 | $43,200 | $100,900 |
| 2016 | $3,513 | $144,100 | $43,200 | $100,900 |
Agents Affiliated with this Home
-
Robin St Clair

Seller's Agent in 2020
Robin St Clair
EXIT Realty HGM
(608) 295-5663
41 in this area
154 Total Sales
-
Patrick Reese

Seller Co-Listing Agent in 2020
Patrick Reese
EXIT Professional Real Estate
(608) 516-4209
31 in this area
204 Total Sales
-
Jo Ferraro

Buyer's Agent in 2020
Jo Ferraro
EXP Realty, LLC
(608) 445-2287
14 in this area
1,088 Total Sales
Map
Source: South Central Wisconsin Multiple Listing Service
MLS Number: 1888373
APN: 627-2949
- 17 S 5th St
- 48 N 4th St
- 231 N 4th St
- 235 N 4th St
- 261 N 4th St
- 275 N 4th St
- 597 Garfield Ave 94 N 6th St
- 601 Porter Rd
- 265 N 4th St
- 106 N 2nd St
- 130 Highland St
- 120 Garfield Ave
- 665 Porter Rd
- 447 S 2nd St
- 613 Emmanuel Ct
- 38 N Windmill Ridge Rd
- 35 Windmill Ridge Rd
- 37 S Windmill Ridge Rd
- 39 N Windmill Ridge Rd
- 579 Elijah Ct
- 106 Prentice St
- 114 Prentice St
- 427 W Church St
- 442 W Church St
- 113 Crawford St
- 122 Prentice St
- 105 S Prentice St
- 105 Prentice St
- 121 Crawford St
- 453 W Church St
- 107 Prentice St
- 430 W Church St
- 130 Prentice St
- 30 S Prentice
- 30 Prentice St
- 129 Crawford St
- 426 W Church St
- 459 W Church St
- 111 Prentice St
- 19 S Prentice St
