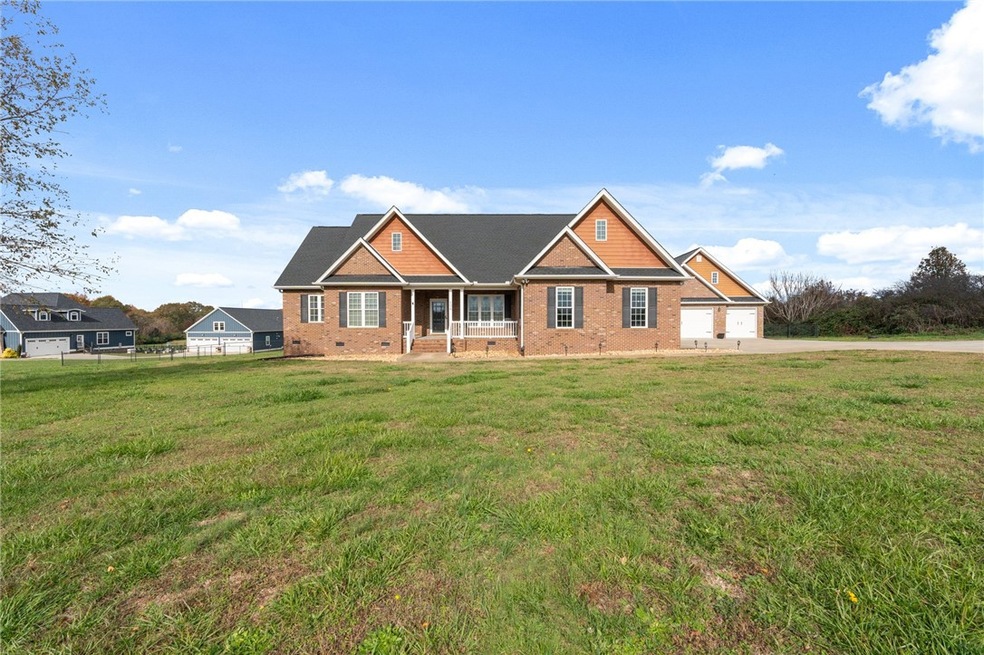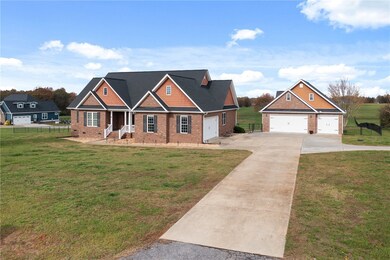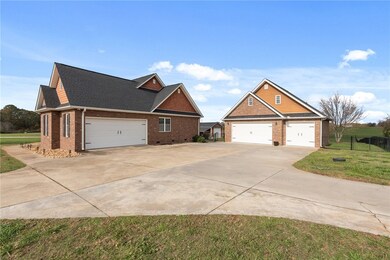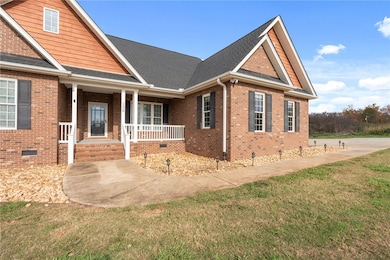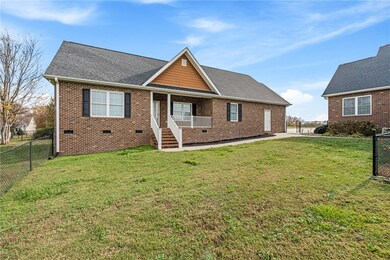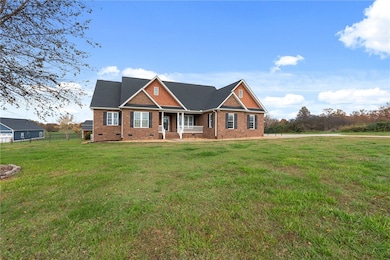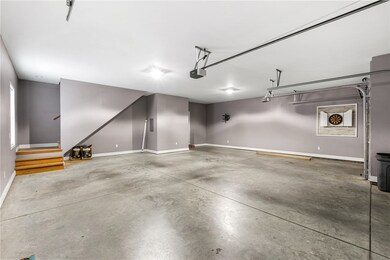
106 Pritchards Dr Anderson, SC 29625
Highlights
- In Ground Pool
- Deck
- Wood Flooring
- 2.1 Acre Lot
- Traditional Architecture
- Bonus Room
About This Home
As of January 2025This is a truly unique opportunity, this home has it all. This property consist of a 4 bedroom 3 full bath main home with new roof and 2 car garage, 2 bedroom 1 bath quest house with 3 car garage, huge RV shed/shop with new roof, and inground pool all on 2.10 fenced acres. The main home is a 4 bedroom with flex room. New carpet in the main bedroom and second bedroom. The main bedroom features a gorgeous full bath and 3 walk-in closets for ample storage. Second bedroom with access to full hall bathroom. Large living room with gas fireplace. Nice kitchen with breakfast area, formal dining room, 2 additional bedrooms with access to another full hall bathroom and a flex room. Sunroom leads to back deck and inground pool. The guest house is a 835 square foot 2 bedroom 1 bath with open floor plan, full kitchen, laundry room and a front porch overlooking the pool and backyard. Use this home as a In-Law Suite or rent for additional income. All this located just minutes from Lake Hartwell's Green Pond Landing and Portman Marina. This is a must see property.
Last Agent to Sell the Property
NorthGroup Real Estate (Greenville) License #69388 Listed on: 11/30/2024
Home Details
Home Type
- Single Family
Est. Annual Taxes
- $2,030
Year Built
- Built in 2010
Lot Details
- 2.1 Acre Lot
- Fenced Yard
Parking
- 4 Car Garage
- Driveway
Home Design
- Traditional Architecture
- Brick Exterior Construction
- Slab Foundation
- Cement Siding
Interior Spaces
- 2,626 Sq Ft Home
- 1-Story Property
- Insulated Windows
- Bonus Room
- Workshop
- Sun or Florida Room
- Crawl Space
- Breakfast Room
- Laundry Room
Flooring
- Wood
- Carpet
- Ceramic Tile
Bedrooms and Bathrooms
- 4 Bedrooms
- In-Law or Guest Suite
- Bathroom on Main Level
- 3 Full Bathrooms
- Dual Sinks
Outdoor Features
- In Ground Pool
- Deck
- Front Porch
Location
- Outside City Limits
Schools
- Centrvl Elementary School
- Robert Anderson Middle School
- Westside High School
Utilities
- Cooling Available
- Central Heating
- Heating System Uses Gas
- Heating System Uses Propane
- Septic Tank
Community Details
- No Home Owners Association
Listing and Financial Details
- Assessor Parcel Number 068-15-01-013
Ownership History
Purchase Details
Home Financials for this Owner
Home Financials are based on the most recent Mortgage that was taken out on this home.Purchase Details
Home Financials for this Owner
Home Financials are based on the most recent Mortgage that was taken out on this home.Purchase Details
Home Financials for this Owner
Home Financials are based on the most recent Mortgage that was taken out on this home.Purchase Details
Home Financials for this Owner
Home Financials are based on the most recent Mortgage that was taken out on this home.Similar Homes in Anderson, SC
Home Values in the Area
Average Home Value in this Area
Purchase History
| Date | Type | Sale Price | Title Company |
|---|---|---|---|
| Deed | $750,000 | None Listed On Document | |
| Deed | $750,000 | None Listed On Document | |
| Warranty Deed | $705,000 | None Listed On Document | |
| Interfamily Deed Transfer | -- | -- | |
| Limited Warranty Deed | $32,500 | Attorney |
Mortgage History
| Date | Status | Loan Amount | Loan Type |
|---|---|---|---|
| Previous Owner | $528,750 | New Conventional | |
| Previous Owner | $286,500 | New Conventional | |
| Previous Owner | $299,840 | New Conventional | |
| Previous Owner | $188,000 | Construction | |
| Previous Owner | $27,725 | Purchase Money Mortgage |
Property History
| Date | Event | Price | Change | Sq Ft Price |
|---|---|---|---|---|
| 01/31/2025 01/31/25 | Sold | $750,000 | -2.0% | $286 / Sq Ft |
| 11/30/2024 11/30/24 | For Sale | $765,000 | +8.5% | $291 / Sq Ft |
| 09/16/2024 09/16/24 | Sold | $705,000 | +2.2% | $268 / Sq Ft |
| 09/10/2024 09/10/24 | Pending | -- | -- | -- |
| 07/31/2024 07/31/24 | For Sale | $689,900 | -- | $263 / Sq Ft |
Tax History Compared to Growth
Tax History
| Year | Tax Paid | Tax Assessment Tax Assessment Total Assessment is a certain percentage of the fair market value that is determined by local assessors to be the total taxable value of land and additions on the property. | Land | Improvement |
|---|---|---|---|---|
| 2024 | $2,030 | $18,760 | $1,330 | $17,430 |
| 2023 | $2,030 | $18,760 | $1,330 | $17,430 |
| 2022 | $1,998 | $18,760 | $1,330 | $17,430 |
| 2021 | $1,777 | $14,980 | $710 | $14,270 |
| 2020 | $1,763 | $14,980 | $710 | $14,270 |
| 2019 | $1,763 | $14,980 | $710 | $14,270 |
| 2018 | $1,794 | $14,980 | $710 | $14,270 |
| 2017 | -- | $14,140 | $710 | $13,430 |
| 2016 | $1,716 | $10,140 | $980 | $9,160 |
| 2015 | $1,267 | $10,140 | $980 | $9,160 |
| 2014 | $1,262 | $10,140 | $980 | $9,160 |
Agents Affiliated with this Home
-
Phillip Wilson
P
Seller's Agent in 2025
Phillip Wilson
NorthGroup Real Estate (Greenville)
(864) 907-9457
7 in this area
45 Total Sales
-
Robert Whitesides

Buyer's Agent in 2025
Robert Whitesides
Agent Group Realty - Greenvill
(864) 280-6726
4 in this area
188 Total Sales
-
Lauren Gillespie

Seller's Agent in 2024
Lauren Gillespie
Western Upstate Keller William
(864) 314-2712
57 in this area
133 Total Sales
Map
Source: Western Upstate Multiple Listing Service
MLS Number: 20281513
APN: 068-15-01-013
- 100 Grandview Dr
- 700 Old Green Pond Rd
- 1308 Lakewood Ln
- 1310 Lakewood Ln
- 114 Lake Forest Cir
- Lot 113 Hidden Lake Dr
- 706 Old Shoals Dr
- 7.62 Acs Phillips Rd
- 201 Knollwood Dr
- 104 Peartree Ln
- 144 Old Asbury Rd
- 103 Canna Lily Ln
- 4450 Highway 24 Hwy
- 119 Inland Dr
- 1004 Gaineswood Rd
- 1037 Pearl Harbor Way
- 130 Windjammer Way
- 125 Victorian Dr
- 302 Hemlock Ave
- 3308 Centerville Rd
