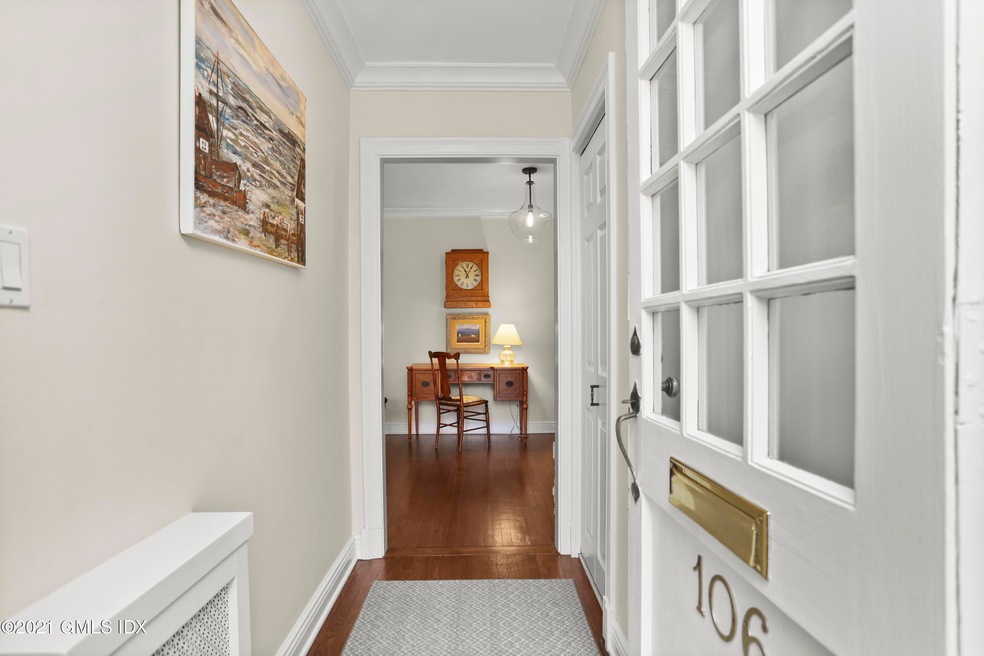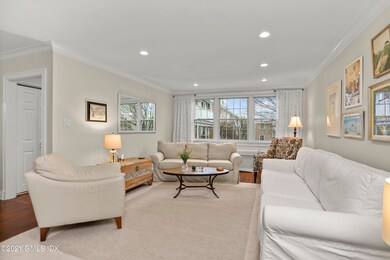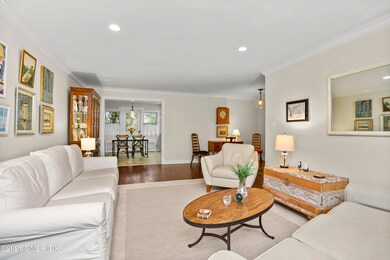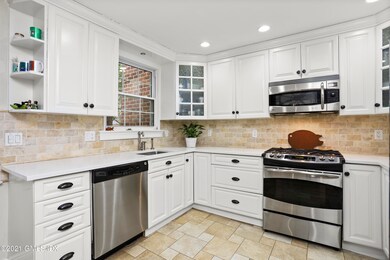
106 Putnam Park Greenwich, CT 06830
Downtown Greenwich NeighborhoodAbout This Home
As of November 2024Inviting three bedroom Co-op boasts carefree in-town living with herringbone brick patio, ideal for entertaining and relaxation and lovely park-like views on one spacious level. Private corner unit exudes warmth and sophistication with well-scaled rooms and hardwood floors. Light-filled interior features open entryway, generous living room overlooking the verdant courtyard, adjacent dining area; updated eat-in kitchen with GE stainless appliances and patio access, comfortable master suite with sizeable closets, two roomy bedrooms, full hall bath and stackable in-unit laundry. With off-street parking. Enjoy an easy stroll to shopping, dining and trains from this desirable spot.
Last Agent to Sell the Property
Houlihan Lawrence License #RES.0806097 Listed on: 02/10/2021

Last Buyer's Agent
Frann Ward
Houlihan Lawrence License #RES.0757669
Home Details
Home Type
Single Family
Year Built
1950
Lot Details
0
Listing Details
- Co-Op Charges: 1251.03
- Co-Op Shares: 704.0
- Prop. Type: Residential
- Year Built: 1950
- Property Sub Type: Co-Op
- Inclusions: Washer/Dryer, All Kitchen Applncs
- Architectural Style: Townhouse
- Special Features: None
Interior Features
- Has Basement: Exterior Access
- Full Bathrooms: 2
- Total Bedrooms: 3
- Fireplace: No
- Interior Amenities: Eat-in Kitchen
- Basement Type:Exterior Access: Yes
Exterior Features
- Roof: Asphalt
- Lot Features: Corner, Courtyard
- Pool Private: No
- Construction Type: Brick
- Patio And Porch Features: Terrace
Utilities
- Water Source: Public
- Cooling: Window Unit(s)
- Cooling Y N: Yes
- Heating: Hot Water, Natural Gas
- Heating Yn: Yes
- Sewer: Public Sewer
Condo/Co-op/Association
- Amenities: Hot Water
- Association: Putnam Park Co-ops
- Association: Yes
Fee Information
- Association Fee Includes: Trash, Snow Removal, Grounds Care
Schools
- Elementary School: Julian Curtiss
- Middle Or Junior School: Central
Lot Info
- Zoning: R-MF
- Parcel #: 106Putnampark
Similar Homes in the area
Home Values in the Area
Average Home Value in this Area
Property History
| Date | Event | Price | Change | Sq Ft Price |
|---|---|---|---|---|
| 11/18/2024 11/18/24 | Sold | $825,000 | +3.3% | $506 / Sq Ft |
| 10/28/2024 10/28/24 | Pending | -- | -- | -- |
| 09/12/2024 09/12/24 | For Sale | $799,000 | +18.4% | $490 / Sq Ft |
| 04/27/2021 04/27/21 | Sold | $675,000 | -1.5% | $414 / Sq Ft |
| 04/06/2021 04/06/21 | Pending | -- | -- | -- |
| 01/20/2021 01/20/21 | For Sale | $685,000 | -5.5% | $420 / Sq Ft |
| 03/29/2016 03/29/16 | Sold | $725,000 | -7.6% | $444 / Sq Ft |
| 03/28/2016 03/28/16 | Pending | -- | -- | -- |
| 04/01/2015 04/01/15 | For Sale | $785,000 | -- | $481 / Sq Ft |
Tax History Compared to Growth
Agents Affiliated with this Home
-
Frann Ward

Seller's Agent in 2024
Frann Ward
Houlihan Lawrence
(203) 554-5404
2 in this area
16 Total Sales
-
S
Buyer's Agent in 2024
SOLD DIRECT
Sold Direct
-
Deborah Needle

Seller's Agent in 2021
Deborah Needle
Houlihan Lawrence
(203) 249-8617
16 in this area
98 Total Sales
-
Michele Defeo
M
Seller's Agent in 2016
Michele Defeo
Laurel Properties
(914) 450-5102
3 Total Sales
-
Carolyn Anderson
C
Buyer's Agent in 2016
Carolyn Anderson
Anderson Associates, Ltd.
(203) 253-5562
4 in this area
8 Total Sales
Map
Source: Greenwich Association of REALTORS®
MLS Number: 112041
- 19 Putnam Park
- 56 Putnam Park
- 2 Putnam Park
- 30 Milbank Ave
- 4 Putnam Hill Rd Unit 4G
- 2 Putnam Hill Rd Unit 4D
- 65 Sherwood Place
- 56 Sherwood Place Unit 8
- 5 Putnam Hill Unit 2D
- 20 Church St Unit B62
- 20 Church St Unit A34
- 63 Church St Unit A
- 42 Mallard Dr
- 2 Putnam Hill Unit 1K
- 2 Putnam Hill Unit 4D
- 101 Lewis St Unit E
- 75 Mason St
- 47 Lafayette Place Unit 3G
- 151 E Elm St
- 148 E Elm St Unit 1&2






