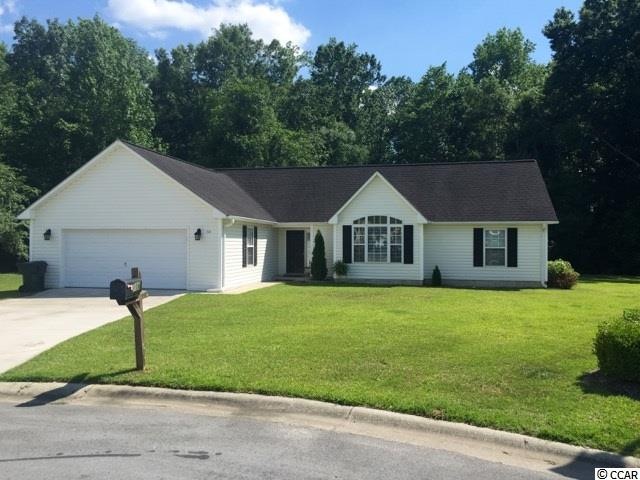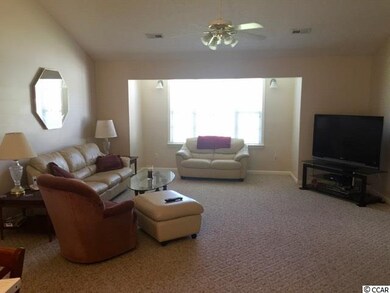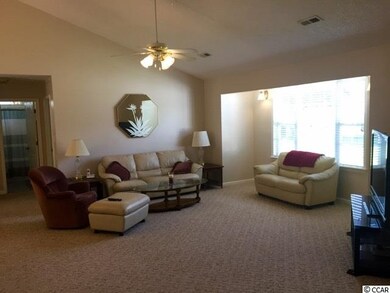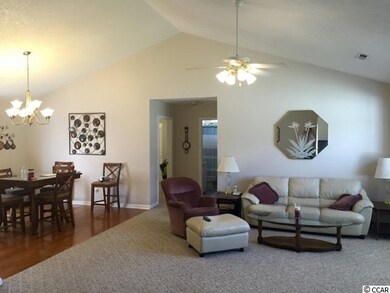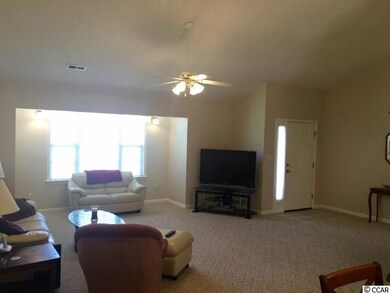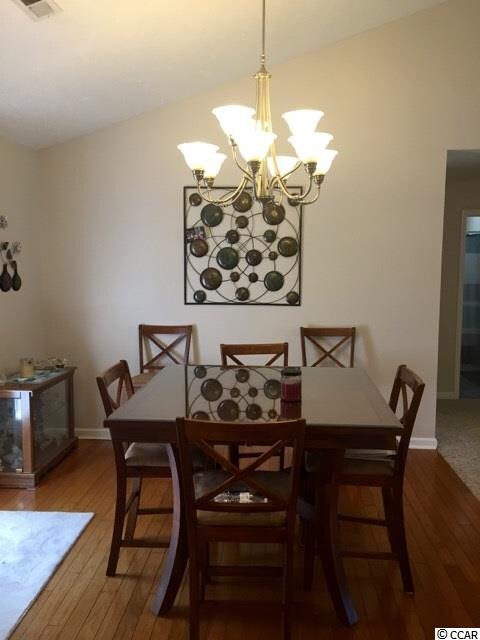
106 Rambling Rose Dr Unit Wild Rose Conway, SC 29527
Estimated Value: $276,000 - $322,000
Highlights
- 1.25 Acre Lot
- Deck
- Soaking Tub and Shower Combination in Primary Bathroom
- South Conway Elementary School Rated A-
- Vaulted Ceiling
- Ranch Style House
About This Home
As of July 2016This well-maintained home sits on a 1.25 acre that is nestled among mature trees in the quiet Wild Rose neighborhood within minutes of downtown Conway. This is a open floor plan that has 3 bedroom and 2 full baths. The kitchen has plenty of counter space, some stainless steel appliances and cabinets that features a window above the sink overlooking the back deck and large yard. The home features a dining room, laundry room, and a living room that offers vaulted ceilings with lots of natural light coming through the windows. The large 15x14 master bedroom leads to a separate vanity area and walk-in closet. The master bath has a double vanity and a shower tub combo. The 2 car garage has a garage door opener and has access to the house through the laundry room. You will find a huge deck on the back of the exterior of the home..great for entertaining, lounging or grilling . You also have an extra detached storage shed that sits off to the side of the lot in the back. Very nice home with a large yard, don't miss out this one!
Last Agent to Sell the Property
INNOVATE Real Estate License #51965 Listed on: 05/27/2015
Home Details
Home Type
- Single Family
Year Built
- Built in 2000
Lot Details
- 1.25 Acre Lot
- Cul-De-Sac
- Irregular Lot
HOA Fees
- $11 Monthly HOA Fees
Parking
- 2 Car Attached Garage
- Garage Door Opener
Home Design
- Ranch Style House
- Slab Foundation
- Vinyl Siding
Interior Spaces
- 1,600 Sq Ft Home
- Tray Ceiling
- Vaulted Ceiling
- Ceiling Fan
- Combination Dining and Living Room
- Fire and Smoke Detector
Kitchen
- Microwave
- Dishwasher
- Stainless Steel Appliances
Flooring
- Carpet
- Vinyl
Bedrooms and Bathrooms
- 3 Bedrooms
- Split Bedroom Floorplan
- Walk-In Closet
- Bathroom on Main Level
- 2 Full Bathrooms
- Dual Vanity Sinks in Primary Bathroom
- Soaking Tub and Shower Combination in Primary Bathroom
Laundry
- Laundry Room
- Washer and Dryer Hookup
Outdoor Features
- Deck
Schools
- South Conway Elementary School
- Whittemore Park Middle School
- Carolina Forest High School
Utilities
- Central Heating and Cooling System
- Underground Utilities
- Water Heater
- Phone Available
- Cable TV Available
Ownership History
Purchase Details
Home Financials for this Owner
Home Financials are based on the most recent Mortgage that was taken out on this home.Purchase Details
Purchase Details
Home Financials for this Owner
Home Financials are based on the most recent Mortgage that was taken out on this home.Purchase Details
Home Financials for this Owner
Home Financials are based on the most recent Mortgage that was taken out on this home.Similar Homes in Conway, SC
Home Values in the Area
Average Home Value in this Area
Purchase History
| Date | Buyer | Sale Price | Title Company |
|---|---|---|---|
| Wood Richard R | $152,000 | -- | |
| Gartner Dennis E | $138,000 | -- | |
| Ward Christopher S | $129,900 | -- | |
| Graham Bonnie J | $23,900 | -- |
Mortgage History
| Date | Status | Borrower | Loan Amount |
|---|---|---|---|
| Previous Owner | Ward Dora A | $57,565 | |
| Previous Owner | Ward Dora A | $165,429 | |
| Previous Owner | Ward Christopher S | $135,000 | |
| Previous Owner | Ward Christopher S | $129,900 | |
| Previous Owner | Graham Bonnie J | $106,800 |
Property History
| Date | Event | Price | Change | Sq Ft Price |
|---|---|---|---|---|
| 07/08/2016 07/08/16 | Sold | $158,000 | -7.0% | $99 / Sq Ft |
| 05/09/2016 05/09/16 | Pending | -- | -- | -- |
| 05/27/2015 05/27/15 | For Sale | $169,900 | -- | $106 / Sq Ft |
Tax History Compared to Growth
Tax History
| Year | Tax Paid | Tax Assessment Tax Assessment Total Assessment is a certain percentage of the fair market value that is determined by local assessors to be the total taxable value of land and additions on the property. | Land | Improvement |
|---|---|---|---|---|
| 2024 | -- | $6,902 | $2,046 | $4,856 |
| 2023 | $840 | $6,902 | $2,046 | $4,856 |
| 2021 | $715 | $10,478 | $3,194 | $7,284 |
| 2020 | $670 | $10,478 | $3,194 | $7,284 |
| 2019 | $670 | $10,478 | $3,194 | $7,284 |
| 2018 | $0 | $9,002 | $2,450 | $6,552 |
| 2017 | $869 | $9,002 | $2,450 | $6,552 |
| 2016 | -- | $9,512 | $2,450 | $7,062 |
| 2015 | $918 | $6,342 | $1,634 | $4,708 |
| 2014 | $872 | $6,342 | $1,634 | $4,708 |
Agents Affiliated with this Home
-
Bret French

Seller's Agent in 2016
Bret French
INNOVATE Real Estate
1 in this area
32 Total Sales
-
Kim Stevens

Buyer's Agent in 2016
Kim Stevens
Beach & Forest Realty North
(843) 222-9327
1 in this area
154 Total Sales
Map
Source: Coastal Carolinas Association of REALTORS®
MLS Number: 1510753
APN: 36810010039
- 1047 Rosehaven Dr
- 3001 Dewberry Dr
- Lot 5 New Rd
- Lot 4 New Rd
- Lot 3 New Rd
- 2.28 Acs New Rd
- 410 Pearl St
- 2712 Austin Ave
- 2407 James St Unit 401
- 1014 Mimosa Ct
- 414 Sycamore St
- 3048 Dewberry Dr
- 508 Pearl St
- 203 Longwood Ln
- 2110 4th Ave
- 1114 Temple St Unit 31
- 152 Arbor Ct
- 164 Arbor Ct
- 905 Ridge St
- 3177 Holly Loop
- 106 Rambling Rose Dr Unit Wild Rose
- 106 Rambling Rose Dr
- 108 Rambling Rose Dr
- 104 Rambling Rose Dr
- 102 Rambling Rose Dr
- 110 Rambling Rose Ln
- 110 Rambling Rose Dr
- 103 Rambling Rose Dr
- 100 Rambling Rose Dr Unit Wild Rose Subdivisio
- 100 Rambling Rose Dr
- 1069 Rosehaven Dr
- 105 Rambling Rose Ln
- 105 Rambling Rose Dr
- 2040 Sawyer St
- 1067 Rosehaven Dr
- 2036 Sawyer St
- 2036 Sawyer St Unit Lot 23
- 2044 Sawyer St Unit Magnolia Bay
- 2044 Sawyer St
- 1002 Rosehaven Dr
