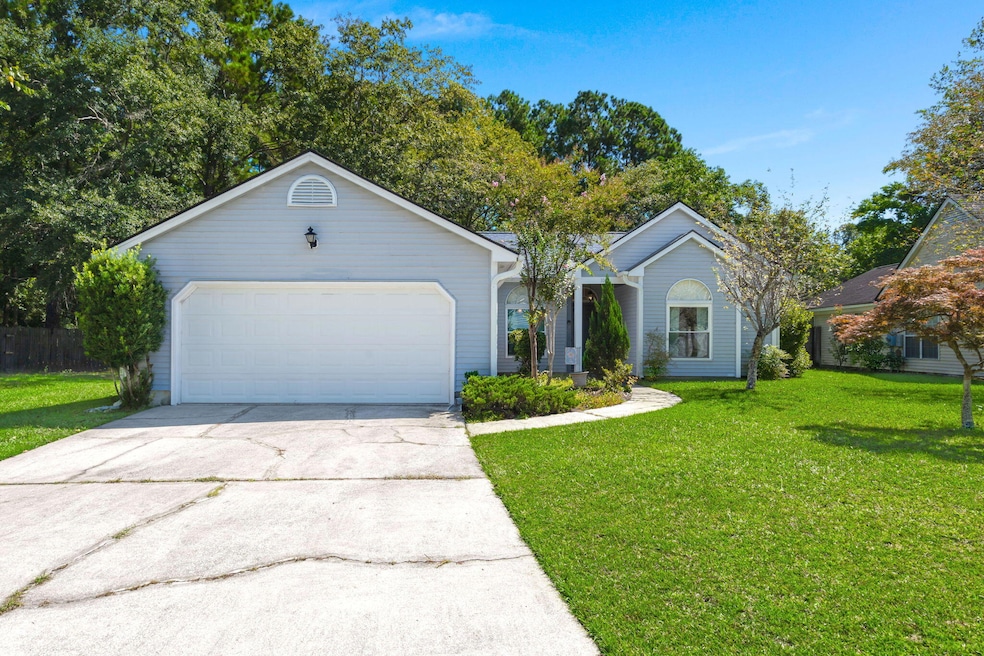106 Ranworth Ln Summerville, SC 29485
Estimated payment $1,987/month
Highlights
- Popular Property
- Cathedral Ceiling
- Cul-De-Sac
- Ashley Ridge High School Rated A-
- Separate Formal Living Room
- Eat-In Kitchen
About This Home
Welcome to 106 Ranworth, nestled on a quiet cul-de-sac in Summerville Place! This spacious 1,392 sq. ft. home offers 3 bedrooms and 2 baths along with a 2-car garage. The semi-open floorplan features ceiling fans throughout and a large owner's suite complete with a walk-in closet and en suite bath with a shower/tub combo. Recent updates include a newer water heater, a roof replaced in 2024, and an HVAC system that's only 3 years old. Located in the desirable DD2 school district, this home offers convenience with close proximity to downtown Summerville, Azalea Park, and plenty of shopping. The fenced backyard provides both space and privacy with mature trees--perfect for relaxing or entertaining.
Open House Schedule
-
Sunday, September 14, 20251:00 to 3:00 pm9/14/2025 1:00:00 PM +00:009/14/2025 3:00:00 PM +00:00Add to Calendar
Home Details
Home Type
- Single Family
Est. Annual Taxes
- $1,843
Year Built
- Built in 1990
Lot Details
- 10,019 Sq Ft Lot
- Cul-De-Sac
- Privacy Fence
Parking
- 2 Car Garage
Home Design
- Slab Foundation
- Architectural Shingle Roof
- Vinyl Siding
Interior Spaces
- 1,398 Sq Ft Home
- 1-Story Property
- Popcorn or blown ceiling
- Cathedral Ceiling
- Ceiling Fan
- Family Room with Fireplace
- Separate Formal Living Room
Kitchen
- Eat-In Kitchen
- Built-In Electric Oven
- Dishwasher
- Disposal
Flooring
- Carpet
- Laminate
- Vinyl
Bedrooms and Bathrooms
- 3 Bedrooms
- Walk-In Closet
- 2 Full Bathrooms
- Garden Bath
Outdoor Features
- Rain Gutters
Schools
- Dr. Eugene Sires Elementary School
- Oakbrook Middle School
- Ashley Ridge High School
Utilities
- Central Air
- Heat Pump System
Community Details
- Summerville Place Subdivision
Map
Home Values in the Area
Average Home Value in this Area
Tax History
| Year | Tax Paid | Tax Assessment Tax Assessment Total Assessment is a certain percentage of the fair market value that is determined by local assessors to be the total taxable value of land and additions on the property. | Land | Improvement |
|---|---|---|---|---|
| 2024 | $1,843 | $14,256 | $3,400 | $10,856 |
| 2023 | $1,843 | $6,139 | $1,600 | $4,539 |
| 2022 | $1,488 | $6,140 | $1,600 | $4,540 |
| 2021 | $1,594 | $6,140 | $1,600 | $4,540 |
| 2020 | $1,469 | $5,960 | $1,600 | $4,360 |
| 2019 | $1,435 | $5,960 | $1,600 | $4,360 |
| 2018 | $1,392 | $5,960 | $1,600 | $4,360 |
| 2017 | $1,365 | $5,960 | $1,600 | $4,360 |
| 2016 | $1,347 | $5,960 | $1,600 | $4,360 |
| 2015 | $1,349 | $5,960 | $1,600 | $4,360 |
| 2014 | $1,287 | $143,980 | $0 | $0 |
| 2013 | -- | $5,760 | $0 | $0 |
Property History
| Date | Event | Price | Change | Sq Ft Price |
|---|---|---|---|---|
| 09/04/2025 09/04/25 | For Sale | $339,000 | -- | $242 / Sq Ft |
Purchase History
| Date | Type | Sale Price | Title Company |
|---|---|---|---|
| Deed | $124,750 | -- |
Mortgage History
| Date | Status | Loan Amount | Loan Type |
|---|---|---|---|
| Open | $66,600 | New Conventional | |
| Closed | $86,500 | Construction |
Source: CHS Regional MLS
MLS Number: 25024215
APN: 146-11-01-005
- 113 Mapperton Ct
- 111 Jarett Rd
- 415 Salterton St
- 112 Jarett Rd
- 115 Saint Awdry St
- 111 MacFarren Ln
- 105 Salem Rd
- 129 Mockernut Dr
- 108 Saw Palm Dr
- 215 Breckingridge Dr
- 558 Wynfield Forest Dr
- 9875 Jamison Rd
- 713 Alwyn Blvd
- 714 Alwyn Blvd
- 9666 Miles Jamison Rd
- 136 Caleb Ct
- 9692 Stockport Cir
- 9622 Stockport Cir
- 202 Chandler Dr
- 103 Joyce Ct
- 127 Saw Palm Dr
- 101 Sparkleberry Ln
- 554 Wynfield Forest Dr
- 3388 Middlesboro Ave
- 103 Surlington Dr
- 118 Towering Pine Dr
- 128 Beverly Dr
- 3785 Ladson Rd
- 174 Two Pond Loop
- 112 Broad River Dr
- 339 Savannah River Dr
- 131 Lake Jogassee Dr
- 3825 Ladson Rd
- 111 Cooper's Ridge Blvd
- 114 Louise Ct
- 4552 Garwood Dr
- 4452 Elderwood Dr
- 423 Beverly Dr
- 4019 Ladson Rd
- 1110 Mason Pond Place







