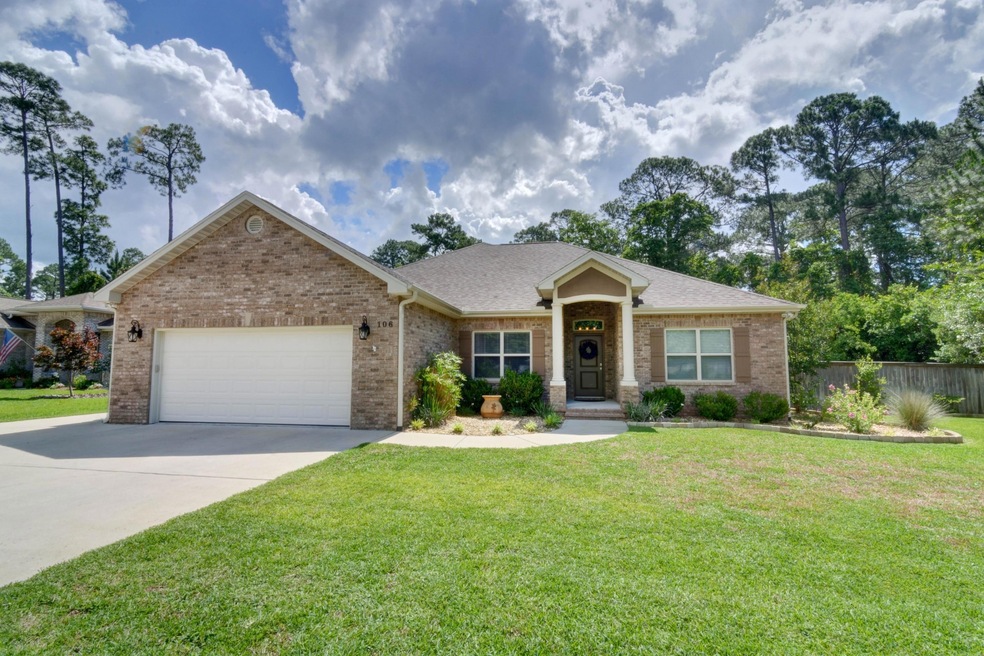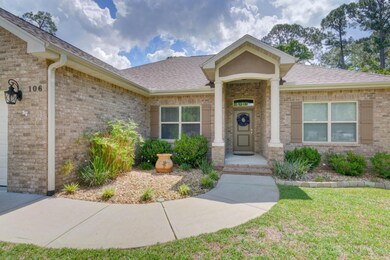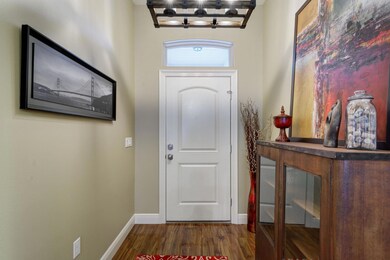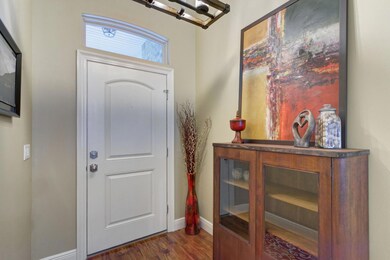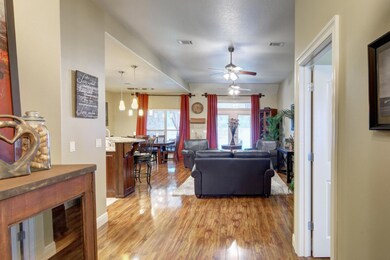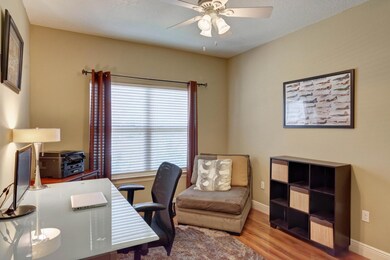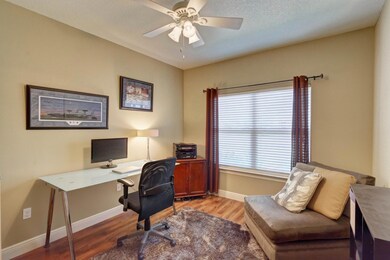
106 Red Maple Way Niceville, FL 32578
Highlights
- Vaulted Ceiling
- Wood Flooring
- Screened Porch
- James E. Plew Elementary School Rated A-
- Great Room
- Walk-In Pantry
About This Home
As of July 2018Gorgeous, 4 bedroom, 2.5 bath custom built home. Desirable 2011 Randy Wise split bedroom plan along with two living areas makes this home a must see! Bayshore Place is a beautiful subdivision with lovely homes, sidewalks, street lights, underground utilities and no HOA fees!!! This all brick, low maintenance home has a fully fenced in large back yard and an oversized garage. The kitchen features granite counter-tops, custom built cabinetry, stainless steel appliances, built-in pantry, breakfast bar that opens to an eat-in space and living room. The open Living room features a 10 foot coffered ceiling and opens to a beautiful tiled and screened in porch. The master bedroom is spacious w/ a large walk in shower and separate jetted tub w/double vanities and a spacious walk-in closet. On the other side of the house is the second living area and the additional bedrooms. All bedrooms are well sized and the entire house has beautiful wood laminate except for tile in the wet areas. Paddle boarders, kayakers and boaters will love the nearby public boat launch. This home is conveniently located in central Niceville close to Eglin AFB, Destin Beaches, schools, colleges, public boat launch, parks, restaurants, golf and an easy drive to Duke Field or Hurlburt Field.
Home Details
Home Type
- Single Family
Est. Annual Taxes
- $3,870
Year Built
- Built in 2011
Lot Details
- 0.29 Acre Lot
- Back Yard Fenced
- Level Lot
- Irregular Lot
- Sprinkler System
- Lawn Pump
Parking
- 2 Car Attached Garage
- Oversized Parking
- Automatic Garage Door Opener
Home Design
- Brick Exterior Construction
- Dimensional Roof
- Ridge Vents on the Roof
- Composition Shingle Roof
- Vinyl Trim
Interior Spaces
- 2,187 Sq Ft Home
- 1-Story Property
- Woodwork
- Coffered Ceiling
- Tray Ceiling
- Vaulted Ceiling
- Ceiling Fan
- Double Pane Windows
- Great Room
- Living Room
- Dining Area
- Screened Porch
- Pull Down Stairs to Attic
- Exterior Washer Dryer Hookup
Kitchen
- Breakfast Bar
- Walk-In Pantry
- Electric Oven or Range
- Self-Cleaning Oven
- Cooktop
- Microwave
- Ice Maker
- Disposal
Flooring
- Wood
- Painted or Stained Flooring
- Tile
Bedrooms and Bathrooms
- 4 Bedrooms
- Split Bedroom Floorplan
- En-Suite Primary Bedroom
- 2 Full Bathrooms
- Cultured Marble Bathroom Countertops
- Dual Vanity Sinks in Primary Bathroom
- Separate Shower in Primary Bathroom
- Garden Bath
Schools
- Edge/Lewis/Plew Elementary School
- Lewis Or Ruckel Middle School
- Niceville High School
Utilities
- Cooling Available
- Phone Available
- Cable TV Available
Community Details
- Bayshore Place Ph I, Subdivision
- The community has rules related to covenants
Listing and Financial Details
- Assessor Parcel Number 16-1S-22-1000-0000-1220
Ownership History
Purchase Details
Purchase Details
Home Financials for this Owner
Home Financials are based on the most recent Mortgage that was taken out on this home.Purchase Details
Home Financials for this Owner
Home Financials are based on the most recent Mortgage that was taken out on this home.Purchase Details
Home Financials for this Owner
Home Financials are based on the most recent Mortgage that was taken out on this home.Purchase Details
Purchase Details
Similar Homes in Niceville, FL
Home Values in the Area
Average Home Value in this Area
Purchase History
| Date | Type | Sale Price | Title Company |
|---|---|---|---|
| Special Warranty Deed | $100 | None Listed On Document | |
| Warranty Deed | $415,000 | Bradley Title Llc | |
| Warranty Deed | $376,300 | Old South Land Title Company | |
| Warranty Deed | $65,000 | First Natl Land Title Co Inc | |
| Corporate Deed | $54,000 | First National Land Title Co | |
| Special Warranty Deed | $44,000 | -- |
Mortgage History
| Date | Status | Loan Amount | Loan Type |
|---|---|---|---|
| Previous Owner | $302,000 | New Conventional | |
| Previous Owner | $332,000 | New Conventional | |
| Previous Owner | $384,298 | VA | |
| Previous Owner | $284,475 | New Conventional | |
| Previous Owner | $285,521 | VA |
Property History
| Date | Event | Price | Change | Sq Ft Price |
|---|---|---|---|---|
| 12/08/2019 12/08/19 | Off Market | $415,000 | -- | -- |
| 07/20/2018 07/20/18 | Sold | $415,000 | 0.0% | $190 / Sq Ft |
| 05/31/2018 05/31/18 | Pending | -- | -- | -- |
| 05/30/2018 05/30/18 | For Sale | $415,000 | +10.3% | $190 / Sq Ft |
| 07/16/2015 07/16/15 | Sold | $376,210 | 0.0% | $172 / Sq Ft |
| 06/10/2015 06/10/15 | Pending | -- | -- | -- |
| 06/08/2015 06/08/15 | For Sale | $376,210 | -- | $172 / Sq Ft |
Tax History Compared to Growth
Tax History
| Year | Tax Paid | Tax Assessment Tax Assessment Total Assessment is a certain percentage of the fair market value that is determined by local assessors to be the total taxable value of land and additions on the property. | Land | Improvement |
|---|---|---|---|---|
| 2024 | $4,701 | $404,116 | -- | -- |
| 2023 | $4,701 | $392,346 | -- | -- |
| 2022 | $4,486 | $380,918 | -- | -- |
| 2021 | $4,486 | $331,160 | $0 | $0 |
| 2020 | $3,912 | $326,588 | $0 | $0 |
| 2019 | $3,863 | $319,245 | $75,712 | $243,533 |
| 2018 | $3,896 | $318,348 | $0 | $0 |
| 2017 | $3,870 | $311,800 | $0 | $0 |
| 2016 | $3,767 | $305,387 | $0 | $0 |
| 2015 | $3,105 | $252,350 | $0 | $0 |
| 2014 | $3,113 | $250,347 | $0 | $0 |
Agents Affiliated with this Home
-

Seller's Agent in 2018
Lynn Gauthier
Lokation
(850) 517-6444
3 in this area
8 Total Sales
-

Buyer's Agent in 2018
Denis Milonas
Keller Williams Realty FWB
(850) 240-8422
1 in this area
20 Total Sales
-
M
Seller's Agent in 2015
Marsha Curry
ERA American Real Estate
(850) 678-1196
24 in this area
54 Total Sales
-
L
Buyer's Agent in 2015
Linda Holoviak
Coldwell Banker Realty
Map
Source: Emerald Coast Association of REALTORS®
MLS Number: 799817
APN: 16-1S-22-1000-0000-1220
- 1862 Bayshore Dr
- 1016 Darlington Oak Dr
- 603 Pinecone Cove
- 157 Red Maple Way
- 129 Red Maple Way
- 2007 Bayshore Dr
- 1148 Pin Oak Cir
- 1112 Pin Oak Cir
- 1106 Pin Oak Cir
- 1003 Darlington Oak Dr
- 2019 Bayshore Dr
- 120 Bahia Vista Dr
- 213 Yacht Club Dr
- 4064 11th St
- 108 Bahia Vista Dr
- 305 Osceola Ct
- 1900 Quince Ave
- 1907 Quince Ave
- 926 Linden Ave
- 914 Nutmeg Ave
