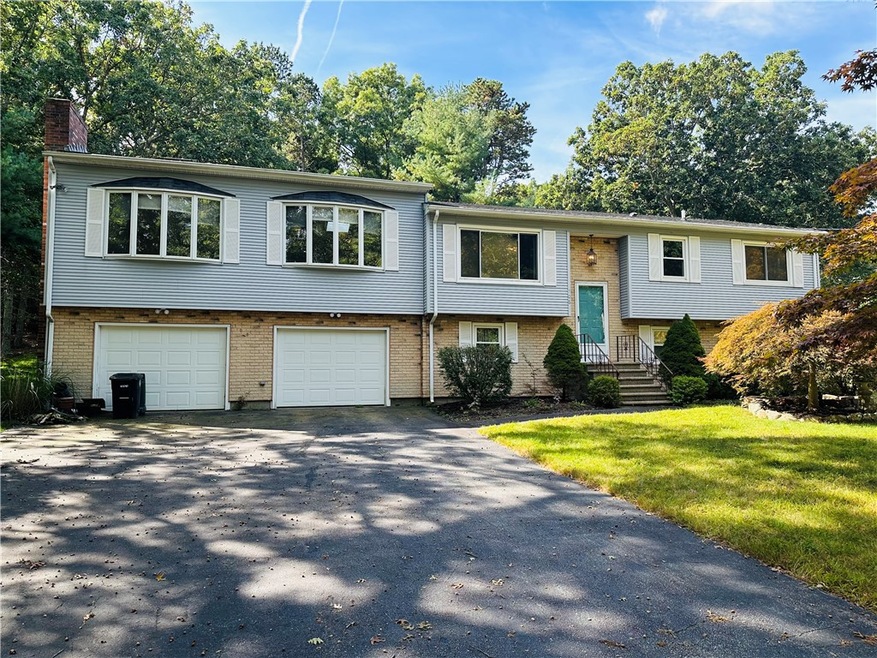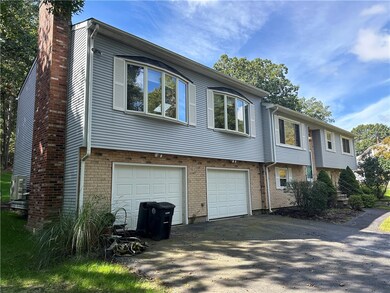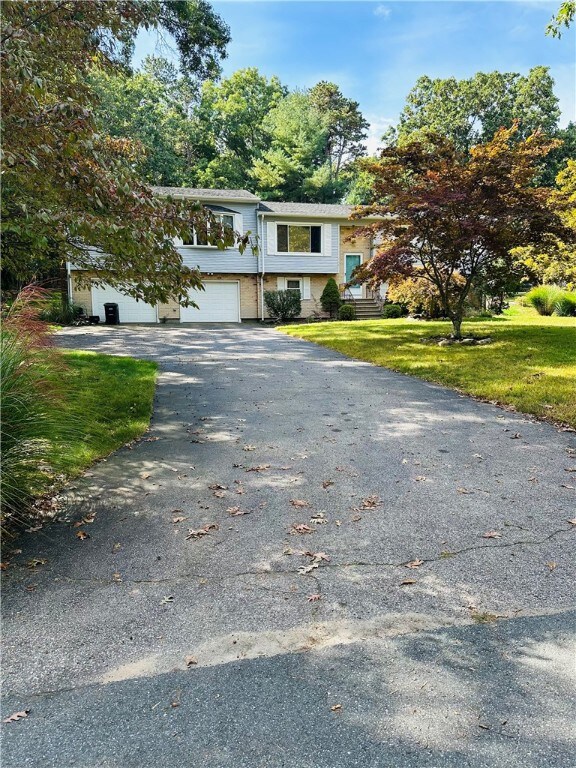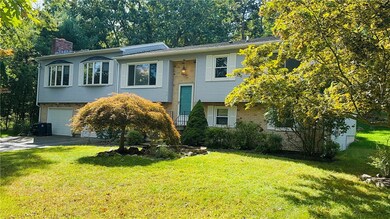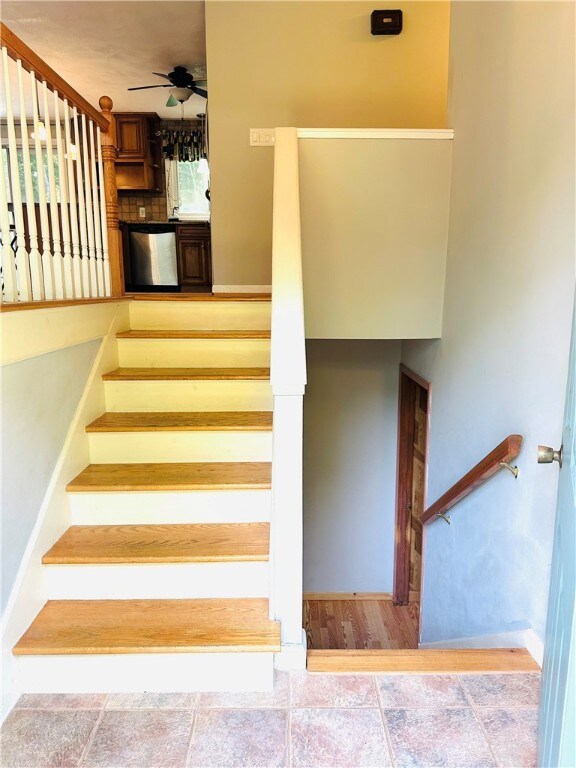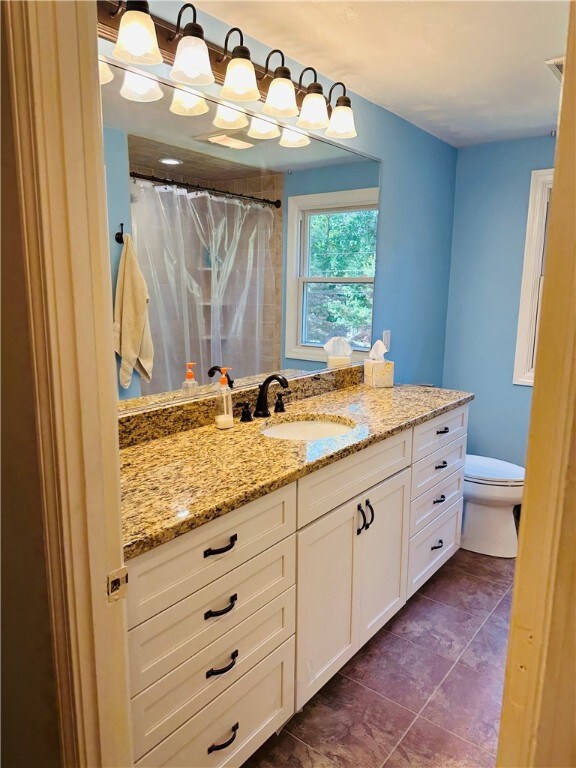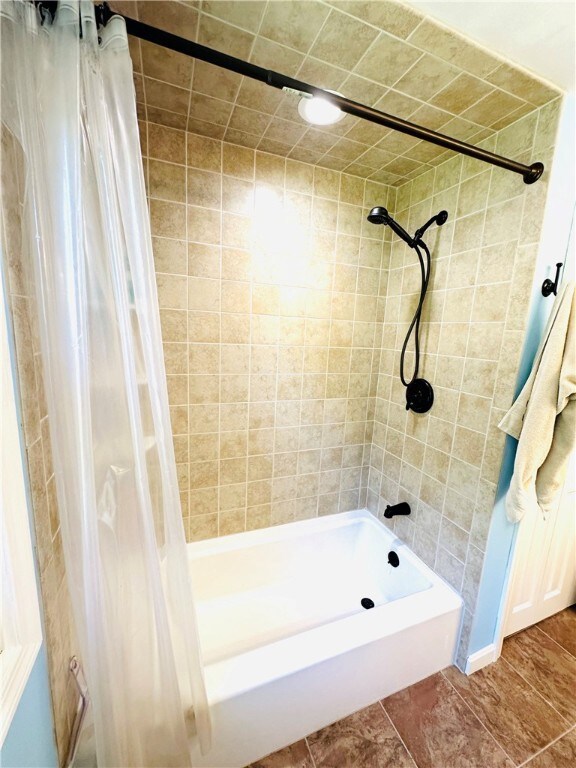
106 Reservoir Rd Coventry, RI 02816
Highlights
- Raised Ranch Architecture
- Attic
- Ductless Heating Or Cooling System
- Wood Flooring
- 2 Car Attached Garage
- Bathtub with Shower
About This Home
As of December 2024Nested in a quiet Wood Estates neighborhood. Beautiful home that has been well kept and maintained. Huge bonus room with cathedral ceiling to provide additional space. Nice open backyard. Recently renovated main bathroom. New oil tank and well pump. Move-in ready. About 10 mins to Route 95. Call/Text to schedule your private showing today!
Last Agent to Sell the Property
HomeSmart Professionals Brokerage Phone: 401-921-5011 License #RES.0044493 Listed on: 09/30/2024

Home Details
Home Type
- Single Family
Est. Annual Taxes
- $6,952
Year Built
- Built in 1985
Lot Details
- 0.84 Acre Lot
Parking
- 2 Car Attached Garage
Home Design
- Raised Ranch Architecture
- Shingle Siding
- Vinyl Siding
- Concrete Perimeter Foundation
Interior Spaces
- 2-Story Property
- Wood Burning Fireplace
- Self Contained Fireplace Unit Or Insert
- Family Room
- Utility Room
- Attic
Kitchen
- Oven
- Range
- Microwave
- Dishwasher
Flooring
- Wood
- Carpet
Bedrooms and Bathrooms
- 3 Bedrooms
- 2 Full Bathrooms
- Bathtub with Shower
Laundry
- Laundry Room
- Dryer
- Washer
Partially Finished Basement
- Basement Fills Entire Space Under The House
- Interior and Exterior Basement Entry
Utilities
- Ductless Heating Or Cooling System
- Heating System Uses Oil
- Baseboard Heating
- 200+ Amp Service
- Well
- Water Heater
- Septic Tank
Community Details
- Wood Estates Subdivision
Listing and Financial Details
- Tax Lot 21
- Assessor Parcel Number 106RESERVOIRRDCVEN
Ownership History
Purchase Details
Home Financials for this Owner
Home Financials are based on the most recent Mortgage that was taken out on this home.Purchase Details
Purchase Details
Home Financials for this Owner
Home Financials are based on the most recent Mortgage that was taken out on this home.Similar Homes in Coventry, RI
Home Values in the Area
Average Home Value in this Area
Purchase History
| Date | Type | Sale Price | Title Company |
|---|---|---|---|
| Warranty Deed | $524,900 | None Available | |
| Warranty Deed | $524,900 | None Available | |
| Warranty Deed | $524,900 | None Available | |
| Quit Claim Deed | -- | None Available | |
| Quit Claim Deed | -- | None Available | |
| Warranty Deed | $235,000 | -- | |
| Warranty Deed | $235,000 | -- |
Mortgage History
| Date | Status | Loan Amount | Loan Type |
|---|---|---|---|
| Open | $498,655 | Purchase Money Mortgage | |
| Closed | $498,655 | Purchase Money Mortgage | |
| Previous Owner | $210,000 | New Conventional | |
| Previous Owner | $88,800 | No Value Available |
Property History
| Date | Event | Price | Change | Sq Ft Price |
|---|---|---|---|---|
| 12/04/2024 12/04/24 | Sold | $524,900 | 0.0% | $181 / Sq Ft |
| 09/30/2024 09/30/24 | For Sale | $524,900 | +123.4% | $181 / Sq Ft |
| 12/01/2015 12/01/15 | Sold | $235,000 | -13.6% | $103 / Sq Ft |
| 11/01/2015 11/01/15 | Pending | -- | -- | -- |
| 04/13/2015 04/13/15 | For Sale | $271,900 | -- | $119 / Sq Ft |
Tax History Compared to Growth
Tax History
| Year | Tax Paid | Tax Assessment Tax Assessment Total Assessment is a certain percentage of the fair market value that is determined by local assessors to be the total taxable value of land and additions on the property. | Land | Improvement |
|---|---|---|---|---|
| 2024 | $7,280 | $459,600 | $191,400 | $268,200 |
| 2023 | $7,046 | $459,600 | $191,400 | $268,200 |
| 2022 | $6,857 | $350,400 | $177,100 | $173,300 |
| 2021 | $6,798 | $350,400 | $177,100 | $173,300 |
| 2020 | $7,793 | $350,400 | $177,100 | $173,300 |
| 2019 | $6,841 | $307,600 | $152,000 | $155,600 |
| 2018 | $6,647 | $307,600 | $152,000 | $155,600 |
| 2017 | $6,453 | $307,600 | $152,000 | $155,600 |
| 2016 | $6,048 | $282,500 | $130,600 | $151,900 |
| 2015 | $5,884 | $282,500 | $130,600 | $151,900 |
| 2014 | $5,527 | $280,000 | $130,600 | $149,400 |
| 2013 | $5,005 | $268,200 | $106,400 | $161,800 |
Agents Affiliated with this Home
-
Anthony Hammond
A
Seller's Agent in 2024
Anthony Hammond
HomeSmart Professionals
(401) 921-5011
2 in this area
11 Total Sales
-
Gerald Delafano

Buyer's Agent in 2024
Gerald Delafano
Century 21 The Seyboth Team
(781) 241-7222
9 in this area
137 Total Sales
-
Rick Moulton

Seller's Agent in 2015
Rick Moulton
RE/MAX Real Estate Center
(401) 580-1608
9 in this area
27 Total Sales
-
L
Buyer's Agent in 2015
Louis Alfaia
HomeSmart Professionals
Map
Source: State-Wide MLS
MLS Number: 1369853
APN: COVE-000043-000000-000021
- 10 Eastgate Dr
- 33 Sunset Lake Cir
- 81 Sunset Lake Cir
- 29 Sunset Lake Cir
- 27 Sunset Lake Cir
- 13 Valiant Dr
- 12 Valiant Dr
- 18 Valiant Dr Unit A
- 65 Wright Way
- 11 Poppin John Ln Unit pop011
- 49 Wright Way
- 46 Wright Way
- 9 Sharon Dr
- 2 Milton Ln
- 16 Lear Dr Unit lea016
- 9 Torch Ln
- 11 Torch Ln
- 18 Torch Ln
- 111 Wood Cove Dr
- 8 King Philip Rd Unit kin008
