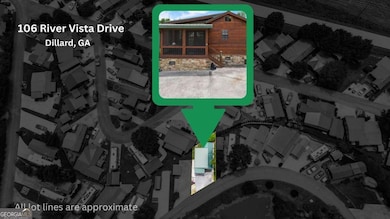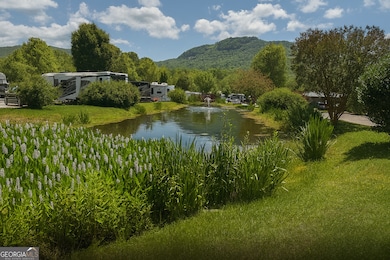
106 River Vista Dr Dillard, GA 30537
Estimated payment $1,511/month
Highlights
- Fitness Center
- Mountain View
- Vaulted Ceiling
- In Ground Pool
- Clubhouse
- Ranch Style House
About This Home
***A brand-new HVAC system has just been installed, ensuring year-round comfort, and a one-year home warranty will be included with an acceptable offer for added peace of mind.*** Charming Park Model Cabin with mountain views located in the sought-after Falls View Mountain Village community. This cozy 2-bedroom, 1-bathroom cabin offers peaceful mountain living with a spacious screened-in porch that overlooks the community water feature, perfect for morning coffee or relaxing in the evening. Inside, you'll find a comfortable living area and a loft that provides additional space for storage or a play area for little ones. The community features desirable amenities including an indoor and outdoor swimming pool, fitness center, playground, picnic area, pavilions, grills and a fenced-in dog park. Whether you're looking for a weekend retreat, full-time residence, or a downsizing opportunity, this cabin offers the perfect mountain escape. Conveniently located near Black Rock Mountain State Park, Becky Branch Falls, Julep Farms, 12 Spies Vineyards, and the famous Dillard House. Call today to schedule your tour and ask about available financing options!
Listing Agent
Keller Williams Realty Atl. Partners License #393923 Listed on: 06/18/2025

Home Details
Home Type
- Single Family
Est. Annual Taxes
- $1,060
Year Built
- Built in 2006
Lot Details
- 1,742 Sq Ft Lot
- Level Lot
- Grass Covered Lot
HOA Fees
- $103 Monthly HOA Fees
Home Design
- Ranch Style House
- Country Style Home
- Cabin
- Metal Roof
- Log Siding
Interior Spaces
- 626 Sq Ft Home
- Beamed Ceilings
- Vaulted Ceiling
- Ceiling Fan
- Double Pane Windows
- Combination Dining and Living Room
- Loft
- Screened Porch
- Wood Flooring
- Mountain Views
- Fire and Smoke Detector
Kitchen
- Oven or Range
- Microwave
Bedrooms and Bathrooms
- 2 Main Level Bedrooms
- 1 Full Bathroom
Laundry
- Laundry in Kitchen
- Dryer
- Washer
Parking
- 3 Parking Spaces
- Parking Pad
Pool
- In Ground Pool
Schools
- Rabun County Primary/Elementar Elementary School
- Rabun County Middle School
- Rabun County High School
Utilities
- Central Heating and Cooling System
- Shared Well
- Cable TV Available
Community Details
Overview
- Association fees include ground maintenance, swimming
- Falls View Mountain Village Subdivision
Amenities
- Clubhouse
Recreation
- Community Playground
- Fitness Center
- Community Pool
- Park
Map
Home Values in the Area
Average Home Value in this Area
Tax History
| Year | Tax Paid | Tax Assessment Tax Assessment Total Assessment is a certain percentage of the fair market value that is determined by local assessors to be the total taxable value of land and additions on the property. | Land | Improvement |
|---|---|---|---|---|
| 2024 | $1,060 | $66,022 | $20,000 | $46,022 |
| 2023 | $884 | $48,288 | $16,000 | $32,288 |
| 2022 | $863 | $47,150 | $16,000 | $31,150 |
| 2021 | $736 | $39,243 | $14,000 | $25,243 |
| 2020 | $735 | $37,912 | $14,000 | $23,912 |
| 2019 | $741 | $37,912 | $14,000 | $23,912 |
| 2018 | $743 | $37,912 | $14,000 | $23,912 |
| 2017 | $713 | $37,912 | $14,000 | $23,912 |
| 2016 | $715 | $37,912 | $14,000 | $23,912 |
| 2015 | $709 | $36,821 | $14,000 | $22,821 |
| 2014 | $674 | $34,821 | $12,000 | $22,821 |
Property History
| Date | Event | Price | Change | Sq Ft Price |
|---|---|---|---|---|
| 06/20/2025 06/20/25 | For Sale | $239,000 | -- | -- |
Purchase History
| Date | Type | Sale Price | Title Company |
|---|---|---|---|
| Warranty Deed | $26,000 | -- | |
| Warranty Deed | $26,000 | -- |
Similar Homes in Dillard, GA
Source: Georgia MLS
MLS Number: 10546428
APN: 047E-152
- 146 Falls View Dr Unit 216
- 220 Falls View Dr
- LOT 571 River Vista Dr
- 595 River Vista Dr
- LOT 603 River Vista Dr
- 0 River Vista Dr Unit 10437503
- LOT 84 Newmar Ct
- LOT 48 Newmar Ct
- 40 Newmar Ct
- LOT 54 Newmar Ct
- 656 River Vista Dr
- 0 Holiday Rambler Ln Unit 10486930
- LOT 21 Holiday Rambler Ln
- LOT 60 Holiday Rambler Ln
- 82 Holiday Rambler Ln
- 624 River Vista Dr
- 77 Falls View Dr
- 41 Monaco Ln
- LOT 42 Fleetwood Dr
- 18 Fleetwood Dr
- 160 Marsen Knob Dr
- 173 Payne Hill Dr
- 441 Dunlap St
- 35 Misty Meadow Ln
- 262 Azalea Cir
- 297 Knoll Dr
- 297 Knoll Dr
- 250 Lovell Ln
- 2182 Georgia Rd
- 966 Gibson Rd
- 103 Bent Grass Way
- 266 Cullasaja Cir
- 234 Brookwood Dr
- 71 Stonewood Ln
- 373 #2 Trimont Trail
- 170 Hawks Ridge Creekside Dr
- 466 Old Camptown Dr
- 7477 Highway 76 E
- 155 Hickory Ridge
- 325 Reynolds Farm Rd






