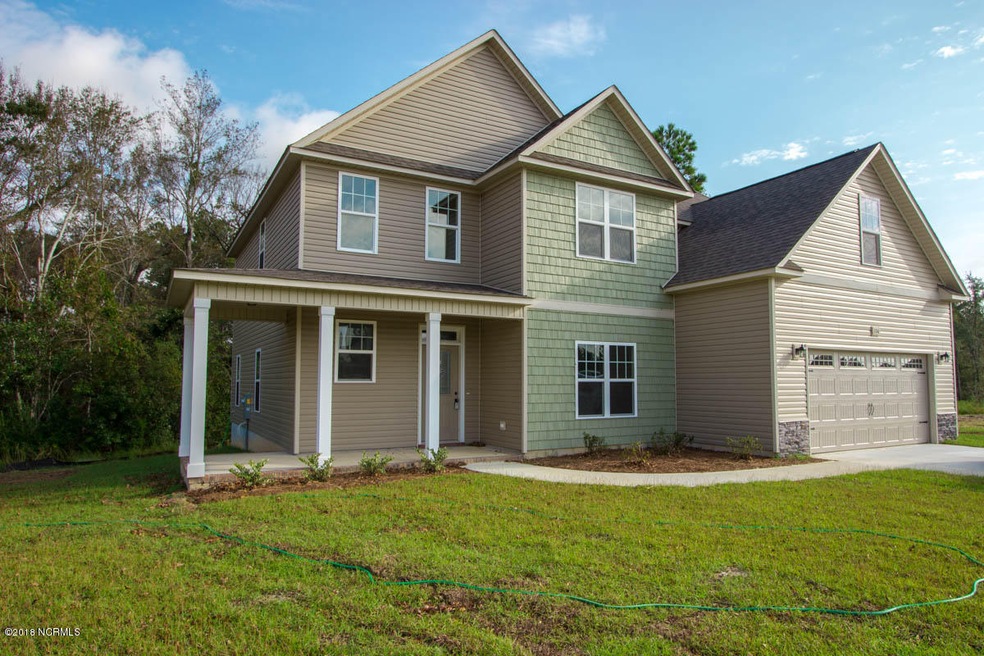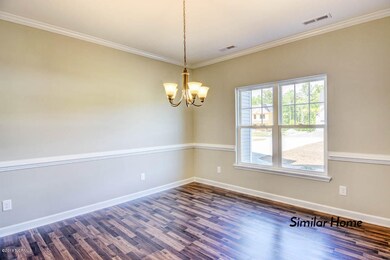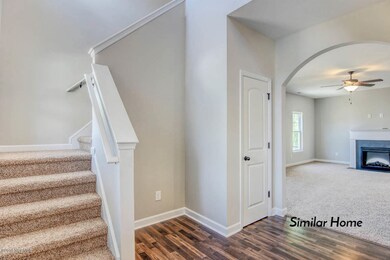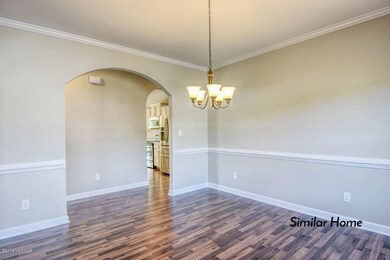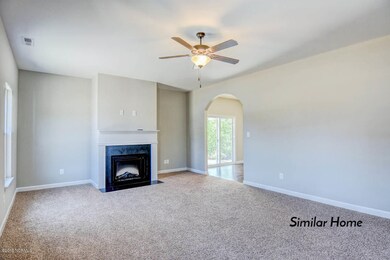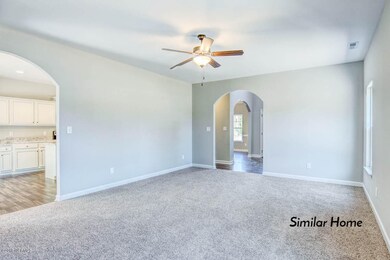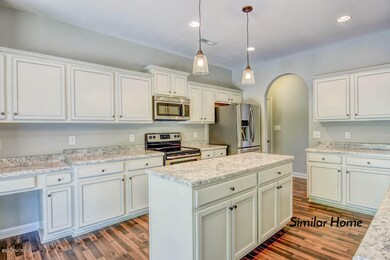
106 Rose Trellis Way Hubert, NC 28539
Hubert NeighborhoodHighlights
- Vaulted Ceiling
- Covered patio or porch
- Tray Ceiling
- 1 Fireplace
- Formal Dining Room
- Walk-In Closet
About This Home
As of March 2020The Perfect Location!!! Welcome to Peyton's Ridge!!! This beautiful community is located only minutes from beautiful North Carolina beaches as well as the back gate of Camp Lejeune! Residents will enjoy lovely pond, dog park, playground and NO CITY TAXES! The homes are pristinely landscaped for added curb appeal and adorned with a mixture of eye-catching stonework, carriage-style garage doors, two-toned vinyl siding, board and batten, and decorative shakes! The open floor plans are perfect for entertaining, and the rich cabinetry finishes and wall colors add warmth and dimension to the space. The large rooms and walk-in closets are also sure to please! For the buyer who has very specific design and color requests, these homes can be customized to reflect your own
Last Agent to Sell the Property
Coldwell Banker Sea Coast Advantage - Jacksonville License #270706 Listed on: 01/19/2018

Home Details
Home Type
- Single Family
Est. Annual Taxes
- $2,653
Year Built
- Built in 2018
Lot Details
- 0.83 Acre Lot
- Lot Dimensions are 130.5x246x239.6x209.6
HOA Fees
- $13 Monthly HOA Fees
Home Design
- Slab Foundation
- Wood Frame Construction
- Architectural Shingle Roof
- Stone Siding
- Vinyl Siding
- Stick Built Home
Interior Spaces
- 3,059 Sq Ft Home
- 2-Story Property
- Tray Ceiling
- Vaulted Ceiling
- Ceiling Fan
- 1 Fireplace
- Formal Dining Room
- Fire and Smoke Detector
Kitchen
- Stove
- Built-In Microwave
- Dishwasher
Flooring
- Carpet
- Laminate
- Tile
Bedrooms and Bathrooms
- 4 Bedrooms
- Walk-In Closet
- 4 Full Bathrooms
- Walk-in Shower
Laundry
- Laundry Room
- Washer and Dryer Hookup
Parking
- 2 Car Attached Garage
- Driveway
Outdoor Features
- Covered patio or porch
Utilities
- Central Air
- Heat Pump System
- On Site Septic
- Septic Tank
Listing and Financial Details
- Assessor Parcel Number 1306e-249
Community Details
Overview
- Peyton's Ridge Subdivision
Recreation
- Community Playground
Ownership History
Purchase Details
Home Financials for this Owner
Home Financials are based on the most recent Mortgage that was taken out on this home.Purchase Details
Home Financials for this Owner
Home Financials are based on the most recent Mortgage that was taken out on this home.Similar Homes in Hubert, NC
Home Values in the Area
Average Home Value in this Area
Purchase History
| Date | Type | Sale Price | Title Company |
|---|---|---|---|
| Warranty Deed | $308,000 | None Available | |
| Warranty Deed | $306,000 | None Available |
Mortgage History
| Date | Status | Loan Amount | Loan Type |
|---|---|---|---|
| Open | $318,984 | VA | |
| Previous Owner | $244,800 | New Conventional |
Property History
| Date | Event | Price | Change | Sq Ft Price |
|---|---|---|---|---|
| 04/06/2025 04/06/25 | Pending | -- | -- | -- |
| 04/03/2025 04/03/25 | For Sale | $500,000 | -2.9% | $160 / Sq Ft |
| 01/04/2025 01/04/25 | Price Changed | $515,000 | -1.9% | $163 / Sq Ft |
| 12/02/2024 12/02/24 | Price Changed | $525,000 | -1.9% | $167 / Sq Ft |
| 10/11/2024 10/11/24 | For Sale | $535,000 | +73.8% | $170 / Sq Ft |
| 03/26/2020 03/26/20 | Sold | $307,900 | -3.8% | $98 / Sq Ft |
| 02/23/2020 02/23/20 | Pending | -- | -- | -- |
| 12/16/2019 12/16/19 | For Sale | $319,900 | +4.5% | $101 / Sq Ft |
| 11/01/2018 11/01/18 | Sold | $306,000 | +1.8% | $100 / Sq Ft |
| 10/01/2018 10/01/18 | Pending | -- | -- | -- |
| 01/19/2018 01/19/18 | For Sale | $300,500 | -- | $98 / Sq Ft |
Tax History Compared to Growth
Tax History
| Year | Tax Paid | Tax Assessment Tax Assessment Total Assessment is a certain percentage of the fair market value that is determined by local assessors to be the total taxable value of land and additions on the property. | Land | Improvement |
|---|---|---|---|---|
| 2024 | $2,653 | $405,026 | $48,000 | $357,026 |
| 2023 | $2,653 | $405,026 | $48,000 | $357,026 |
| 2022 | $2,653 | $405,026 | $48,000 | $357,026 |
| 2021 | $1,973 | $279,910 | $42,000 | $237,910 |
| 2020 | $1,973 | $279,910 | $42,000 | $237,910 |
| 2019 | $1,973 | $279,910 | $42,000 | $237,910 |
| 2018 | $0 | $0 | $0 | $0 |
Agents Affiliated with this Home
-
The Star Team
T
Buyer's Agent in 2025
The Star Team
eXp Realty
(252) 727-5656
3 in this area
164 Total Sales
-
Kristi Hayden
K
Seller's Agent in 2024
Kristi Hayden
Hurst Realty LLC
(336) 432-2457
4 in this area
7 Total Sales
-
A
Seller's Agent in 2020
Andrew Marchetti
360 REALTY
-
(Team) Freedom F Real Estate
(
Buyer's Agent in 2020
(Team) Freedom F Real Estate
Keller Williams Crystal Coast
(252) 515-7291
4 in this area
231 Total Sales
-
Amber Raynor

Seller's Agent in 2018
Amber Raynor
Coldwell Banker Sea Coast Advantage - Jacksonville
(252) 241-4049
130 in this area
646 Total Sales
-
Cynthia LaCorte

Seller Co-Listing Agent in 2018
Cynthia LaCorte
Coldwell Banker Sea Coast Advantage - Jacksonville
(910) 467-3847
115 in this area
467 Total Sales
Map
Source: Hive MLS
MLS Number: 100096745
APN: 163070
- 510 Misty Pond Dr
- 664 Aria Ln
- 133 Peytons Ridge Dr
- 540 Misty Pond Dr
- 427 Wolfe Ln
- 414 Wolfe Ln
- 824 Cooke Dr
- 203 Liana Place
- 204 Liana Place
- 100 Poppy Place
- 802 Tupelo Tree Dr
- 504 Yellow Birch Way
- 500 Yellow Birch Way
- 502 Yellow Birch Way
- 829 Cooke Dr
- 837 Cooke Dr
- 836 Cooke Dr
- 906 Wild Azalea Way
- 842 Cooke Dr
- 156 Peytons Ridge Dr
