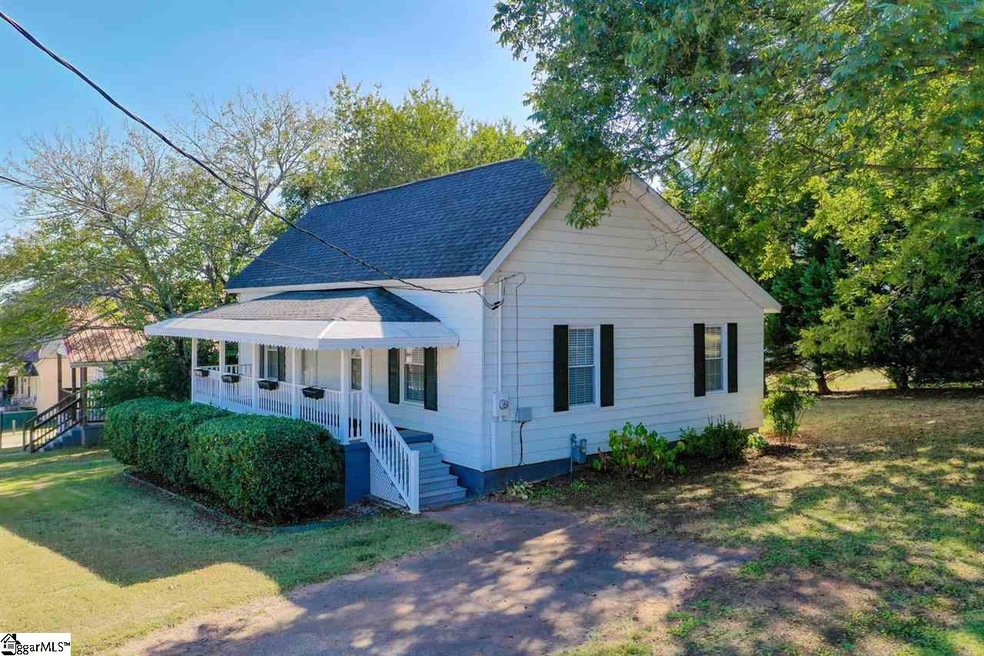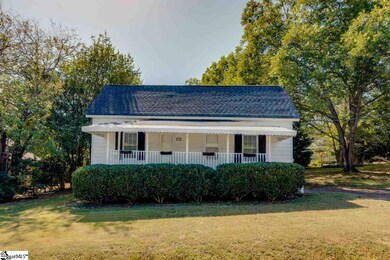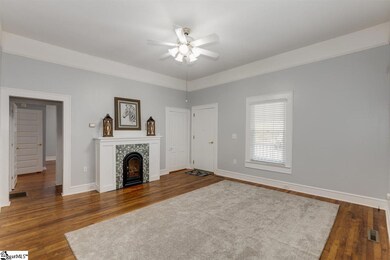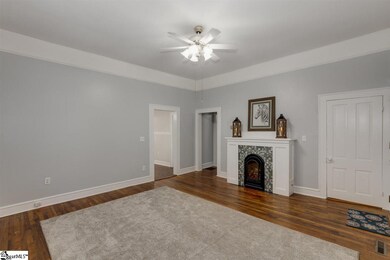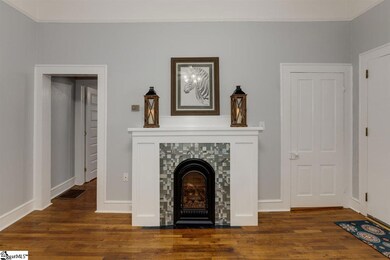
106 S 6th St Easley, SC 29640
Estimated Value: $155,029 - $185,000
Highlights
- Deck
- Ranch Style House
- Breakfast Room
- Richard H. Gettys Middle School Rated A-
- Wood Flooring
- Thermal Windows
About This Home
As of December 2019Check out this cozy 2BR / 1 Bath home located in the heart of Easley – convenient to parks, shopping, restaurants, & right off of US-123. This home greets you with a large rocking chair covered porch, spanning the entire length of the house. This updated millhouse has hardwoods & vinyl throughout. Walking into the living room you’ll see a beautiful fireplace with gas logs and a large mantle, high ceilings, and original hardwoods. The 2 bedrooms also have original hardwoods and large closets, with ceiling fans in all rooms of the house. The kitchen has been updated with added cabinetry and all appliances are less than 5 years old. There is also a separate laundry room, unusual for these houses, that includes custom cabinetry as well for extra storage. The back of the home includes a deck & is mostly private with large trees surrounding. All appliances convey with home, including washer & dryer. Come see what all this house has to offer today!
Last Agent to Sell the Property
Tiffany Clark
BHHS C Dan Joyner - Pelham License #107607 Listed on: 10/11/2019
Last Buyer's Agent
Holly Lynch
Laura Simmons & Associates RE License #63654
Home Details
Home Type
- Single Family
Est. Annual Taxes
- $1,002
Year Built
- 1920
Lot Details
- 8,712 Sq Ft Lot
- Lot Dimensions are 74x117x74x117
- Level Lot
- Few Trees
Home Design
- Ranch Style House
- Architectural Shingle Roof
- Aluminum Siding
Interior Spaces
- 1,160 Sq Ft Home
- 1,000-1,199 Sq Ft Home
- Bookcases
- Smooth Ceilings
- Popcorn or blown ceiling
- Ceiling height of 9 feet or more
- Ceiling Fan
- Gas Log Fireplace
- Thermal Windows
- Window Treatments
- Living Room
- Breakfast Room
- Crawl Space
Kitchen
- Self-Cleaning Oven
- Free-Standing Electric Range
- Built-In Microwave
- Dishwasher
- Laminate Countertops
- Disposal
Flooring
- Wood
- Vinyl
Bedrooms and Bathrooms
- 2 Main Level Bedrooms
- Walk-In Closet
- 1 Full Bathroom
- Bathtub with Shower
Laundry
- Laundry Room
- Laundry on main level
- Dryer
- Washer
Home Security
- Storm Doors
- Fire and Smoke Detector
Outdoor Features
- Deck
- Front Porch
Utilities
- Central Air
- Heating System Uses Natural Gas
- Electric Water Heater
- Cable TV Available
Community Details
- Woodside Mill Subdivision
Listing and Financial Details
- Tax Lot 164
Ownership History
Purchase Details
Home Financials for this Owner
Home Financials are based on the most recent Mortgage that was taken out on this home.Similar Homes in Easley, SC
Home Values in the Area
Average Home Value in this Area
Purchase History
| Date | Buyer | Sale Price | Title Company |
|---|---|---|---|
| Bond Grant L | $115,000 | None Available |
Mortgage History
| Date | Status | Borrower | Loan Amount |
|---|---|---|---|
| Open | Bond Grant L | $4,563 | |
| Open | Bond Grant L | $112,917 |
Property History
| Date | Event | Price | Change | Sq Ft Price |
|---|---|---|---|---|
| 12/13/2019 12/13/19 | Sold | $115,000 | -2.5% | $115 / Sq Ft |
| 10/18/2019 10/18/19 | Pending | -- | -- | -- |
| 10/11/2019 10/11/19 | For Sale | $118,000 | -- | $118 / Sq Ft |
Tax History Compared to Growth
Tax History
| Year | Tax Paid | Tax Assessment Tax Assessment Total Assessment is a certain percentage of the fair market value that is determined by local assessors to be the total taxable value of land and additions on the property. | Land | Improvement |
|---|---|---|---|---|
| 2024 | $1,821 | $6,900 | $660 | $6,240 |
| 2023 | $1,821 | $6,900 | $660 | $6,240 |
| 2022 | $1,762 | $6,900 | $660 | $6,240 |
| 2021 | $1,749 | $6,900 | $660 | $6,240 |
| 2020 | $1,705 | $4,600 | $440 | $4,160 |
| 2019 | $1,005 | $4,030 | $360 | $3,670 |
| 2018 | $1,003 | $3,770 | $360 | $3,410 |
| 2017 | $976 | $3,770 | $360 | $3,410 |
| 2015 | $977 | $3,770 | $0 | $0 |
| 2008 | -- | $3,820 | $360 | $3,460 |
Agents Affiliated with this Home
-

Seller's Agent in 2019
Tiffany Clark
BHHS C Dan Joyner - Pelham
-
Krista Ligon

Seller Co-Listing Agent in 2019
Krista Ligon
BHHS C Dan Joyner - Midtown
(864) 430-1845
42 Total Sales
-
H
Buyer's Agent in 2019
Holly Lynch
Laura Simmons & Associates RE
Map
Source: Greater Greenville Association of REALTORS®
MLS Number: 1403772
APN: 5019-19-71-1300
- 207 S 9th St
- 101 S 3rd St
- 200 Jones Ave
- 408 S 2nd St
- 903 S 5th St
- 314 S 7th St
- 303 Gilliland Ave
- 702 W 5th Ave
- 108 Liberty Dr
- 180 Highland Park Ct
- 140 Highland Park Ct
- 118 Highland Park Ct
- 169 Highland Park Ct
- 133 Cherokee Rd
- 117 Northridge Ct
- 116 Southridge Ct
- 104 Southridge Ct
- 205 Washington Ave
- 109 N 3rd St
- 203 Old Stagecoach Rd
