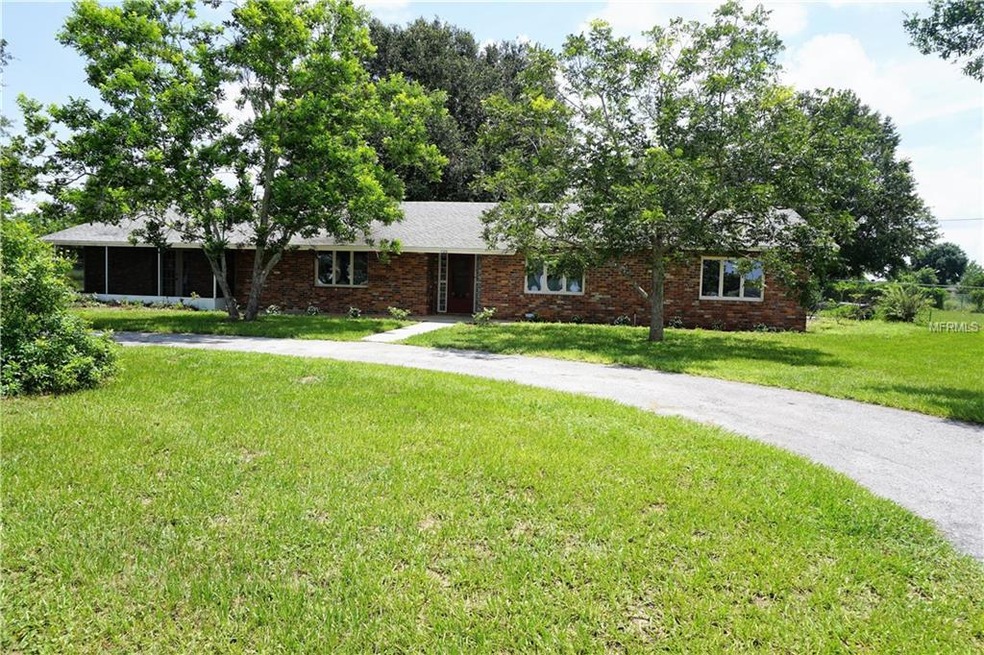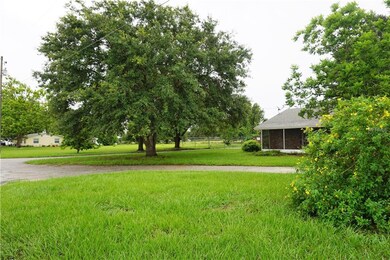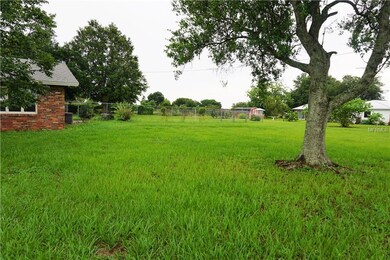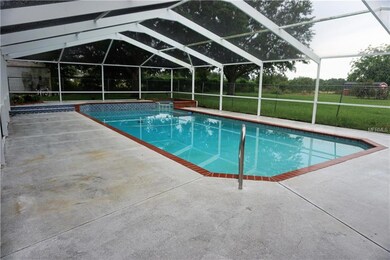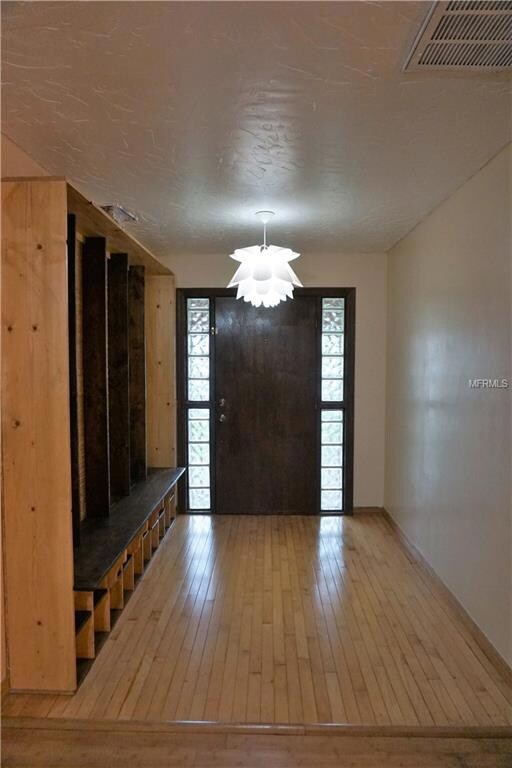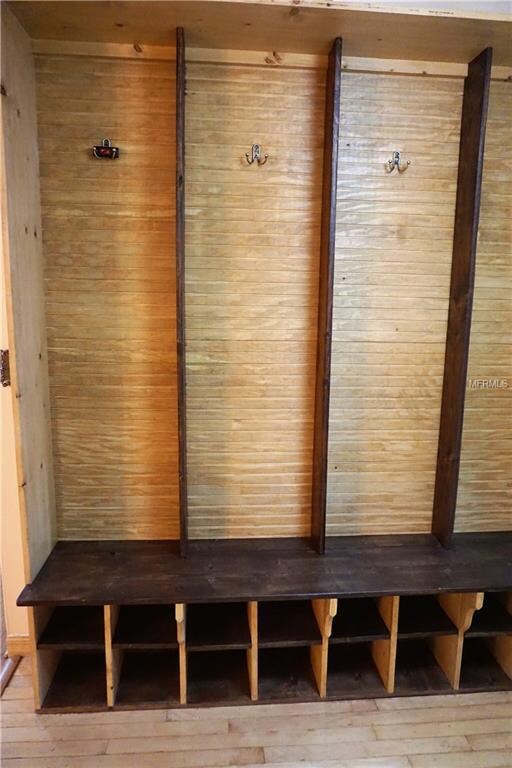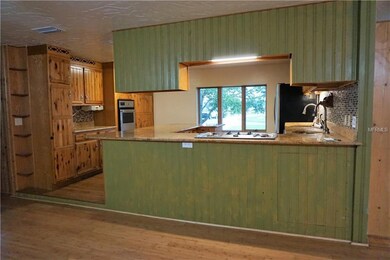
106 S 8th St Lake Hamilton, FL 33851
Highlights
- Oak Trees
- 0.92 Acre Lot
- Living Room with Fireplace
- Gunite Pool
- Private Lot
- Marble Flooring
About This Home
As of March 2021Welcome to your custom 4-bedroom 3-bath pool home on almost an acre of land. Two of the bedrooms are Master Suites. This home has wood, laminate wood, marble tile, and tile floors throughout. (absolutely no carpet anywhere) The kitchen has wood cabinets, wood floors, granite counter tops, stainless steel appliances, and two sinks. (a dish sink and preparation sink) The home also has double pained Anderson Windows throughout. There are several custom built in storage areas that give the home a rustic custom appeal. Don't miss your opportunity to own this beautiful custom pool home. All sizes are approximate. Being Sold AS IS for the Convenience of the seller.
Last Agent to Sell the Property
KELLY RIGHT REAL ESTATE Brokerage Phone: 877-277-8808 License #3247926 Listed on: 07/22/2017
Home Details
Home Type
- Single Family
Est. Annual Taxes
- $2,106
Year Built
- Built in 1973
Lot Details
- 0.92 Acre Lot
- Fenced
- Private Lot
- Oak Trees
- Property is zoned R-1A
Home Design
- Brick Exterior Construction
- Slab Foundation
- Shingle Roof
- Block Exterior
Interior Spaces
- 2,322 Sq Ft Home
- Ceiling Fan
- Living Room with Fireplace
- Laundry in unit
- Attic
Kitchen
- <<builtInOvenToken>>
- Cooktop<<rangeHoodToken>>
- <<microwave>>
- Dishwasher
- Stone Countertops
Flooring
- Bamboo
- Laminate
- Marble
- Ceramic Tile
Bedrooms and Bathrooms
- 4 Bedrooms
- Walk-In Closet
- 3 Full Bathrooms
Parking
- 2 Carport Spaces
- Circular Driveway
Pool
- Gunite Pool
- Pool Sweep
Outdoor Features
- Exterior Lighting
- Shed
Utilities
- Central Heating and Cooling System
- Tankless Water Heater
- Gas Water Heater
- Septic Tank
- Cable TV Available
Community Details
- No Home Owners Association
- Marie Villa Or Samples Rep Subdivision
Listing and Financial Details
- Visit Down Payment Resource Website
- Tax Lot 26
- Assessor Parcel Number 27-28-17-829000-000259
Ownership History
Purchase Details
Home Financials for this Owner
Home Financials are based on the most recent Mortgage that was taken out on this home.Purchase Details
Similar Homes in the area
Home Values in the Area
Average Home Value in this Area
Purchase History
| Date | Type | Sale Price | Title Company |
|---|---|---|---|
| Warranty Deed | $323,500 | First American Mortgage Sln | |
| Deed | -- | -- |
Mortgage History
| Date | Status | Loan Amount | Loan Type |
|---|---|---|---|
| Open | $38,844 | Credit Line Revolving | |
| Open | $317,640 | FHA | |
| Previous Owner | $229,761 | FHA | |
| Previous Owner | $132,000 | New Conventional |
Property History
| Date | Event | Price | Change | Sq Ft Price |
|---|---|---|---|---|
| 06/29/2025 06/29/25 | Pending | -- | -- | -- |
| 05/15/2025 05/15/25 | For Sale | $400,000 | +23.6% | $172 / Sq Ft |
| 03/31/2021 03/31/21 | Sold | $323,500 | 0.0% | $139 / Sq Ft |
| 03/01/2021 03/01/21 | Pending | -- | -- | -- |
| 03/01/2021 03/01/21 | Price Changed | $323,500 | +2.7% | $139 / Sq Ft |
| 02/25/2021 02/25/21 | For Sale | $315,000 | +34.6% | $136 / Sq Ft |
| 08/17/2018 08/17/18 | Off Market | $234,000 | -- | -- |
| 10/02/2017 10/02/17 | Sold | $234,000 | +4.0% | $101 / Sq Ft |
| 08/18/2017 08/18/17 | Pending | -- | -- | -- |
| 07/22/2017 07/22/17 | For Sale | $225,000 | -- | $97 / Sq Ft |
Tax History Compared to Growth
Tax History
| Year | Tax Paid | Tax Assessment Tax Assessment Total Assessment is a certain percentage of the fair market value that is determined by local assessors to be the total taxable value of land and additions on the property. | Land | Improvement |
|---|---|---|---|---|
| 2023 | $5,190 | $280,225 | $0 | $0 |
| 2022 | $5,040 | $272,063 | $38,092 | $233,971 |
| 2021 | $3,163 | $179,018 | $0 | $0 |
| 2020 | $3,116 | $176,546 | $32,577 | $143,969 |
| 2018 | $3,023 | $170,399 | $32,577 | $137,822 |
| 2017 | $2,142 | $130,638 | $0 | $0 |
| 2016 | $2,106 | $127,951 | $0 | $0 |
| 2015 | $1,929 | $127,062 | $0 | $0 |
| 2014 | $2,004 | $126,054 | $0 | $0 |
Agents Affiliated with this Home
-
Jan Falcon Marty

Seller's Agent in 2025
Jan Falcon Marty
EXP REALTY LLC
(407) 490-8720
24 Total Sales
-
Rafael Narvaez

Seller Co-Listing Agent in 2025
Rafael Narvaez
EXP REALTY LLC
(407) 419-1333
114 Total Sales
-
Frances Charleman

Buyer's Agent in 2025
Frances Charleman
FLORIDA REALTY INVESTMENTS
(863) 521-7820
65 Total Sales
-
Chun-yi Bittner

Seller's Agent in 2021
Chun-yi Bittner
THE KEYES COMPANY - SARASOTA
(941) 380-0422
1 in this area
165 Total Sales
-
Alex Knoll
A
Seller Co-Listing Agent in 2021
Alex Knoll
REALTY ONE GROUP MVP
(941) 883-1098
1 in this area
55 Total Sales
-
Xiomary Figueroa

Buyer's Agent in 2021
Xiomary Figueroa
KELLER WILLIAMS LEGACY REALTY
(321) 512-0869
1 in this area
48 Total Sales
Map
Source: Stellar MLS
MLS Number: L4722049
APN: 27-28-17-829000-000259
- 209 S 7th St
- 1067 Snively Cir
- 1528 Redwood
- 1528 Redwood
- 1528 Redwood
- 1528 Redwood
- 1528 Redwood
- 1528 Redwood
- 1528 Redwood
- 1528 Redwood
- 1528 Redwood
- 1528 Redwood
- 501 W Main St
- 949 Lake St
- 302 W Gates Ave
- 218 Omaha St St S
- 0 Gates Ave W Unit MFRP4932715
- 30446 Us Hwy 27
- 0 Us Hwy 27 S Unit MFRP4927227
- 0 Scenic Hwy N
