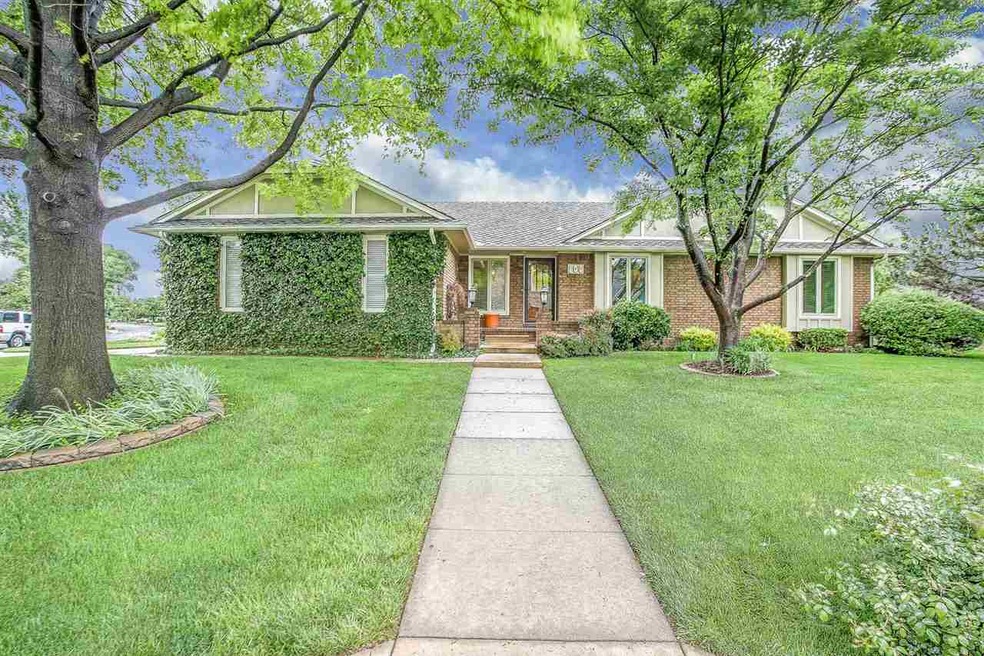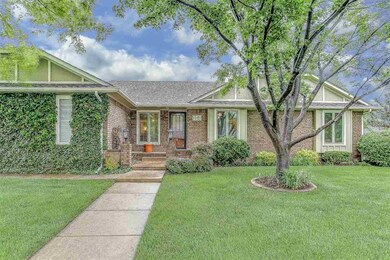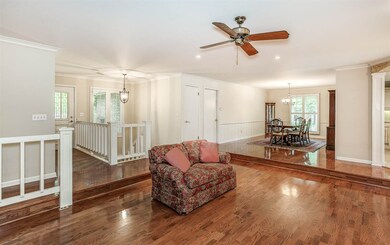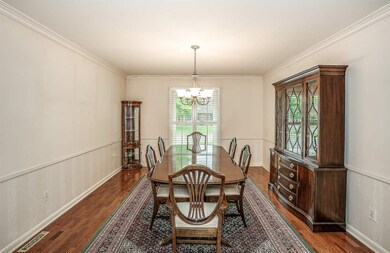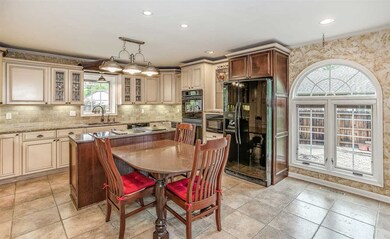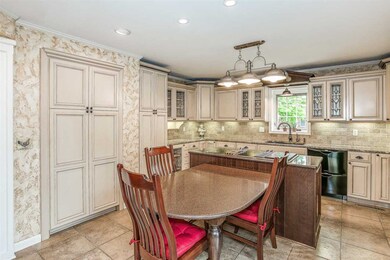
106 S Gleneagles Rd Wichita, KS 67209
West Wichita NeighborhoodEstimated Value: $369,254 - $431,000
Highlights
- Spa
- Family Room with Fireplace
- Wood Flooring
- Covered Deck
- Ranch Style House
- Whirlpool Bathtub
About This Home
As of October 2015What a SMART buy! This home has over $150,000 in seller upgrades over the past 10 years! All-brick ranch-style Forshee-built home tucked in quiet neighborhood yet close to amenities. With one owner for the past 30 years, you’ll find this high quality home loaded with upgrades starting with a custom kitchen with outstanding cabinetry (some with leaded-glass doors,) tile floor, textured walls and granite counter tops. There’s a built-in granite tabletop for casual dining. All appliances stay including double ovens and trash compactor. Main floor features sunken living area, formal dining, two bedrooms including the master with two large walk-in closets and updated bath. Outside the kitchen, ALL main floor living areas have wood floors. Traditional 3-inch wood shutters cover most windows throughout. Basement has large family room/game room with fireplace, wet bar and lots of built-in cabinetry. Besides one bed and bath, the basement also has an extra finished room with a built-in headboard but the room does not have an egress window. Laundry room is quite large with space for a craft area. Mechanics include a 2-year old HVAC system, newer hot water tank, and water softener. Outstanding landscape prevails throughout this large fenced corner lot. Spend evenings relaxing in the backyard on either the patio or covered deck with hot tub that stays. Quaint and charming, there’s a potting shed recently built that even has water and electric service. Sprinkler system is on a well for utility savings. Your insurance agent will like hearing that the newer roof has 50-year impact-resistant shingles. Gutter helmet installed for ease of cleaning. Security system. No HOA/No specials. This is a great find. Bring an offer! Call today for your private showing.
Last Agent to Sell the Property
Berkshire Hathaway PenFed Realty License #BR00230451 Listed on: 05/07/2015
Home Details
Home Type
- Single Family
Est. Annual Taxes
- $2,718
Year Built
- Built in 1982
Lot Details
- 0.31 Acre Lot
- Wood Fence
- Corner Lot
- Sprinkler System
Home Design
- Ranch Style House
- Brick or Stone Mason
- Composition Roof
Interior Spaces
- Wet Bar
- Ceiling Fan
- Multiple Fireplaces
- Wood Burning Fireplace
- Fireplace With Gas Starter
- Attached Fireplace Door
- Window Treatments
- Family Room with Fireplace
- Living Room with Fireplace
- Formal Dining Room
- Wood Flooring
- Laundry Room
Kitchen
- Breakfast Bar
- Oven or Range
- Microwave
- Dishwasher
- Kitchen Island
- Trash Compactor
- Disposal
Bedrooms and Bathrooms
- 3 Bedrooms
- Walk-In Closet
- Dual Vanity Sinks in Primary Bathroom
- Whirlpool Bathtub
- Separate Shower in Primary Bathroom
Finished Basement
- Basement Fills Entire Space Under The House
- Bedroom in Basement
- Finished Basement Bathroom
- Laundry in Basement
- Natural lighting in basement
Home Security
- Home Security System
- Storm Windows
- Storm Doors
Parking
- 2 Car Attached Garage
- Side Facing Garage
- Garage Door Opener
Outdoor Features
- Spa
- Covered Deck
- Patio
- Rain Gutters
Schools
- Benton Elementary School
- Wilbur Middle School
- Northwest High School
Utilities
- Humidifier
- Forced Air Heating and Cooling System
- Heating System Uses Gas
- Water Purifier
- Water Softener is Owned
Community Details
- Built by Forshee
- Gleneagles Subdivision
Listing and Financial Details
- Assessor Parcel Number 20173-135-21-0-42-05-008.00
Ownership History
Purchase Details
Home Financials for this Owner
Home Financials are based on the most recent Mortgage that was taken out on this home.Purchase Details
Home Financials for this Owner
Home Financials are based on the most recent Mortgage that was taken out on this home.Purchase Details
Home Financials for this Owner
Home Financials are based on the most recent Mortgage that was taken out on this home.Similar Homes in Wichita, KS
Home Values in the Area
Average Home Value in this Area
Purchase History
| Date | Buyer | Sale Price | Title Company |
|---|---|---|---|
| Peine Jarred A | $249,000 | Security 1St Title | |
| Richard & Janie Leeth Living Trust | -- | None Available | |
| Leeth Richard H | -- | Security 1St Title | |
| Leeth Richard H | -- | None Available | |
| Leeth Richard H | -- | None Available |
Mortgage History
| Date | Status | Borrower | Loan Amount |
|---|---|---|---|
| Open | Peine Jarred A | $244,489 | |
| Previous Owner | Richard & Janie Leeth Living Trust | $40,000 | |
| Previous Owner | Leeth Richard H | $160,000 | |
| Previous Owner | Leeth Richard H | $90,100 | |
| Previous Owner | Leetn Richard W | $20,000 | |
| Previous Owner | Leeth Richard H | $60,000 |
Property History
| Date | Event | Price | Change | Sq Ft Price |
|---|---|---|---|---|
| 10/22/2015 10/22/15 | Sold | -- | -- | -- |
| 09/21/2015 09/21/15 | Pending | -- | -- | -- |
| 05/07/2015 05/07/15 | For Sale | $289,900 | -- | $75 / Sq Ft |
Tax History Compared to Growth
Tax History
| Year | Tax Paid | Tax Assessment Tax Assessment Total Assessment is a certain percentage of the fair market value that is determined by local assessors to be the total taxable value of land and additions on the property. | Land | Improvement |
|---|---|---|---|---|
| 2023 | $4,504 | $40,837 | $5,520 | $35,317 |
| 2022 | $4,235 | $37,514 | $5,210 | $32,304 |
| 2021 | $3,996 | $34,730 | $2,990 | $31,740 |
| 2020 | $3,782 | $32,764 | $2,990 | $29,774 |
| 2019 | $3,606 | $31,200 | $2,990 | $28,210 |
| 2018 | $3,443 | $29,716 | $2,346 | $27,370 |
| 2017 | $3,208 | $0 | $0 | $0 |
| 2016 | $3,145 | $0 | $0 | $0 |
| 2015 | $2,782 | $0 | $0 | $0 |
| 2014 | $2,725 | $0 | $0 | $0 |
Agents Affiliated with this Home
-
Linda Nugent

Seller's Agent in 2015
Linda Nugent
Berkshire Hathaway PenFed Realty
(316) 655-2656
2 in this area
115 Total Sales
-
RICK BAKER

Buyer's Agent in 2015
RICK BAKER
Coldwell Banker Plaza Real Estate
(316) 990-7355
7 in this area
70 Total Sales
Map
Source: South Central Kansas MLS
MLS Number: 503930
APN: 135-21-0-42-05-008.00
- 250 N Woodchuck St
- 265 S Gleneagles Ct
- 229 S Ashley Park Ct
- 101 N Brownthrush Cir
- 128 N Evergreen Ln
- 330 N Whispering Pines St
- 309 N Acadia St
- 8400 W University St
- 106 N Summitlawn Cir
- 401 S Topaz Ln
- 166 N Tyler Rd
- 525 S Woodchuck Ln
- 430 S Woodchuck Ln
- 555 S Woodchuck Ln
- 621 N Brownthrush Ln
- 550 S Woodchuck Ln
- 8724 W University St
- 333 S Tyler Rd
- 8900 W University St
- 9 W Rolling Hills Dr
- 106 S Gleneagles Rd
- 7851 W Prestwick St
- 120 S Gleneagles Rd
- 7850 W Prestwick St
- 105 S Gleneagles Rd
- 113 S Gleneagles Rd
- 7845 W Prestwick St
- 119 S Gleneagles Rd
- 127 S Muirfield St
- 131 S Muirfield St
- 7842 W Prestwick St
- 105 N Gleneagles Rd
- 119 S Muirfield St
- 125 S Gleneagles Rd
- 135 S Muirfield St
- 7841 W Prestwick St
- 7834 W Prestwick St
- 113 N Gleneagles Rd
- 116 N Gleneagles Rd
- 113 S Muirfield St
