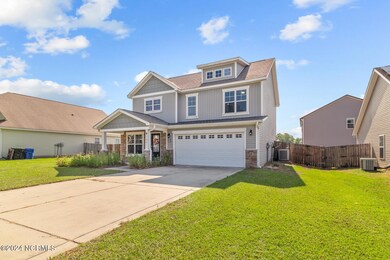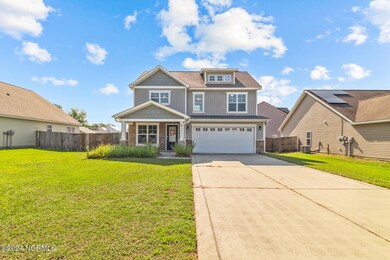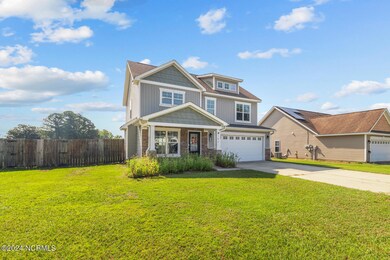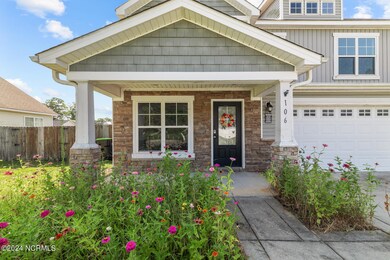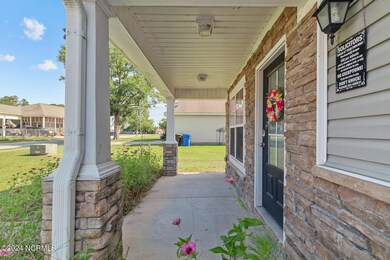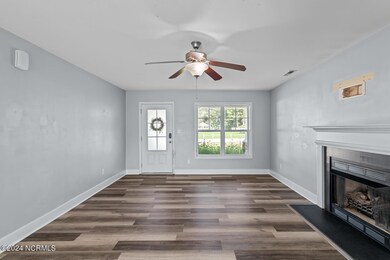
106 S Onslow St Richlands, NC 28574
Highlights
- 1 Fireplace
- Porch
- Patio
- No HOA
- Walk-In Closet
- Laundry Room
About This Home
As of December 2024***Seller offering $15,000 use as you choose to buyer*** Welcome to this delightful 3-bedroom, 2.5-bathroom home located in the heart of Richlands. As you enter, you'll be greeted by a cozy fireplace in the spacious living room, creating a warm and inviting atmosphere. The living room seamlessly connects to the kitchen and dining area, which are combined into one open space ideal for both family meals and entertaining. The kitchen is well-equipped with ample cabinetry, providing plenty of storage and functionality.This home features updated flooring throughout, adding a touch of modern charm to its classic design. Upstairs, you'll find two generously sized bedrooms, each bathed in natural light and offering ample closet space. The master suite serves as a serene retreat, complete with a walk-in closet and an en-suite bathroom featuring a walk-in shower and a relaxing garden tub. The second floor also includes a versatile flex space that can be customized as a home office, entertainment room, or play area, depending on your needs.Step outside to enjoy a low-maintenance backyard, perfect for leisurely evenings on the patio or casual gatherings. Located in a desirable Richlands neighborhood, this home combines comfort and convenience, with easy access to schools, shopping, and local amenities.
Last Agent to Sell the Property
Advantage Gold Realty License #317180 Listed on: 08/30/2024
Home Details
Home Type
- Single Family
Est. Annual Taxes
- $2,210
Year Built
- Built in 2010
Lot Details
- 6,970 Sq Ft Lot
- Lot Dimensions are 70x100x69x100
- Wood Fence
- Property is zoned R-6
Home Design
- Slab Foundation
- Wood Frame Construction
- Shingle Roof
- Vinyl Siding
- Stick Built Home
Interior Spaces
- 1,810 Sq Ft Home
- 2-Story Property
- Ceiling Fan
- 1 Fireplace
- Combination Dining and Living Room
- Luxury Vinyl Plank Tile Flooring
- Laundry Room
Kitchen
- Stove
- Dishwasher
Bedrooms and Bathrooms
- 3 Bedrooms
- Walk-In Closet
- Walk-in Shower
Parking
- 2 Car Attached Garage
- Driveway
Outdoor Features
- Patio
- Porch
Schools
- Richlands Elementary School
- Trexler Middle School
- Richlands High School
Utilities
- Central Air
- Heat Pump System
Community Details
- No Home Owners Association
- Mills Cottage Subdivision
Listing and Financial Details
- Assessor Parcel Number 150714
Ownership History
Purchase Details
Home Financials for this Owner
Home Financials are based on the most recent Mortgage that was taken out on this home.Purchase Details
Home Financials for this Owner
Home Financials are based on the most recent Mortgage that was taken out on this home.Purchase Details
Purchase Details
Home Financials for this Owner
Home Financials are based on the most recent Mortgage that was taken out on this home.Purchase Details
Home Financials for this Owner
Home Financials are based on the most recent Mortgage that was taken out on this home.Similar Homes in Richlands, NC
Home Values in the Area
Average Home Value in this Area
Purchase History
| Date | Type | Sale Price | Title Company |
|---|---|---|---|
| Warranty Deed | $245,000 | None Listed On Document | |
| Warranty Deed | $245,000 | None Listed On Document | |
| Warranty Deed | $230,000 | Stading Law Firm Pllc | |
| Quit Claim Deed | -- | Starling Law Firm Pllc | |
| Warranty Deed | $165,000 | None Available | |
| Warranty Deed | $183,000 | None Available |
Mortgage History
| Date | Status | Loan Amount | Loan Type |
|---|---|---|---|
| Open | $261,000 | Construction | |
| Closed | $261,000 | Construction | |
| Previous Owner | $235,290 | VA | |
| Previous Owner | $194,240 | VA | |
| Previous Owner | $185,999 | VA | |
| Previous Owner | $168,547 | VA | |
| Previous Owner | $154,811 | VA | |
| Previous Owner | $100,000 | Construction |
Property History
| Date | Event | Price | Change | Sq Ft Price |
|---|---|---|---|---|
| 07/10/2025 07/10/25 | Price Changed | $308,000 | -0.2% | $170 / Sq Ft |
| 05/22/2025 05/22/25 | Price Changed | $308,500 | -0.2% | $170 / Sq Ft |
| 03/26/2025 03/26/25 | Price Changed | $309,000 | -0.3% | $171 / Sq Ft |
| 02/07/2025 02/07/25 | For Sale | $309,900 | +26.5% | $171 / Sq Ft |
| 12/20/2024 12/20/24 | Sold | $245,000 | -7.5% | $135 / Sq Ft |
| 12/02/2024 12/02/24 | Pending | -- | -- | -- |
| 11/30/2024 11/30/24 | Price Changed | $265,000 | -1.9% | $146 / Sq Ft |
| 11/06/2024 11/06/24 | For Sale | $270,000 | 0.0% | $149 / Sq Ft |
| 10/17/2024 10/17/24 | Pending | -- | -- | -- |
| 09/24/2024 09/24/24 | Price Changed | $270,000 | -3.6% | $149 / Sq Ft |
| 09/14/2024 09/14/24 | Price Changed | $280,000 | -1.8% | $155 / Sq Ft |
| 09/06/2024 09/06/24 | Price Changed | $285,000 | -1.7% | $157 / Sq Ft |
| 08/30/2024 08/30/24 | For Sale | $290,000 | +26.1% | $160 / Sq Ft |
| 04/01/2022 04/01/22 | Sold | $230,000 | +3.1% | $127 / Sq Ft |
| 02/25/2022 02/25/22 | Pending | -- | -- | -- |
| 02/23/2022 02/23/22 | For Sale | $223,000 | -3.0% | $123 / Sq Ft |
| 02/02/2022 02/02/22 | Off Market | $230,000 | -- | -- |
| 02/01/2022 02/01/22 | For Sale | $223,000 | +35.2% | $123 / Sq Ft |
| 02/11/2019 02/11/19 | Sold | $165,000 | 0.0% | $91 / Sq Ft |
| 12/30/2018 12/30/18 | Pending | -- | -- | -- |
| 12/21/2018 12/21/18 | For Sale | $165,000 | 0.0% | $91 / Sq Ft |
| 05/18/2018 05/18/18 | Rented | $1,100 | 0.0% | -- |
| 05/18/2018 05/18/18 | For Rent | $1,100 | +10.0% | -- |
| 08/15/2016 08/15/16 | Rented | $1,000 | 0.0% | -- |
| 07/16/2016 07/16/16 | Under Contract | -- | -- | -- |
| 06/20/2016 06/20/16 | For Rent | $1,000 | 0.0% | -- |
| 08/01/2014 08/01/14 | Rented | $1,000 | -23.1% | -- |
| 08/01/2014 08/01/14 | Under Contract | -- | -- | -- |
| 04/21/2014 04/21/14 | For Rent | $1,300 | -- | -- |
Tax History Compared to Growth
Tax History
| Year | Tax Paid | Tax Assessment Tax Assessment Total Assessment is a certain percentage of the fair market value that is determined by local assessors to be the total taxable value of land and additions on the property. | Land | Improvement |
|---|---|---|---|---|
| 2024 | $2,210 | $213,552 | $30,000 | $183,552 |
| 2023 | $2,210 | $213,552 | $30,000 | $183,552 |
| 2022 | $2,210 | $213,552 | $30,000 | $183,552 |
| 2021 | $1,957 | $177,100 | $30,000 | $147,100 |
| 2020 | $1,957 | $177,100 | $30,000 | $147,100 |
| 2019 | $1,957 | $177,100 | $30,000 | $147,100 |
| 2018 | $1,922 | $177,100 | $30,000 | $147,100 |
| 2017 | $1,752 | $166,090 | $30,000 | $136,090 |
| 2016 | $1,752 | $166,090 | $0 | $0 |
| 2015 | $1,752 | $166,090 | $0 | $0 |
| 2014 | $1,752 | $166,090 | $0 | $0 |
Agents Affiliated with this Home
-
Gabrielle Hunte
G
Seller's Agent in 2025
Gabrielle Hunte
Carolina Real Estate Group
(910) 333-1038
28 in this area
113 Total Sales
-
Courtney Mayes
C
Seller's Agent in 2024
Courtney Mayes
Advantage Gold Realty
(910) 320-1725
13 in this area
132 Total Sales
-
T
Seller's Agent in 2022
Terri Jones
Signature Residential Properties LLC
-
Michael Davis
M
Buyer's Agent in 2022
Michael Davis
Great Moves Realty
(910) 358-2001
9 in this area
27 Total Sales
-
D
Seller's Agent in 2019
Diane Castro-Perez
Coldwell Banker Sea Coast Advantage - Jacksonville
-
Kayla Sanderson
K
Buyer's Agent in 2018
Kayla Sanderson
Coldwell Banker Sea Coast Advantage-Hampstead
(910) 340-7755
3 Total Sales
Map
Source: Hive MLS
MLS Number: 100463684
APN: 206B-4
- 304 E Franck St
- 105 Trenton St
- 0 Sylvester St
- 108 W Foy St
- 672 E Hargett St
- 235 Winstead Loop
- 241 Winstead Loop Rd
- 254 Winstead Loop
- 252 Winstead Loop
- 250 Winstead Loop
- 312 Winstead Loop
- 401 W Hargett St
- 114 Dukes Lake Cir
- 111 Woods Run Cir
- 107 Woods Run Cir
- 000 Gum Branch Rd
- 106 Woods Run Cir
- 102 Landover Dr
- 607 S Squires Run Ln
- 606 S Squires Run Ln

