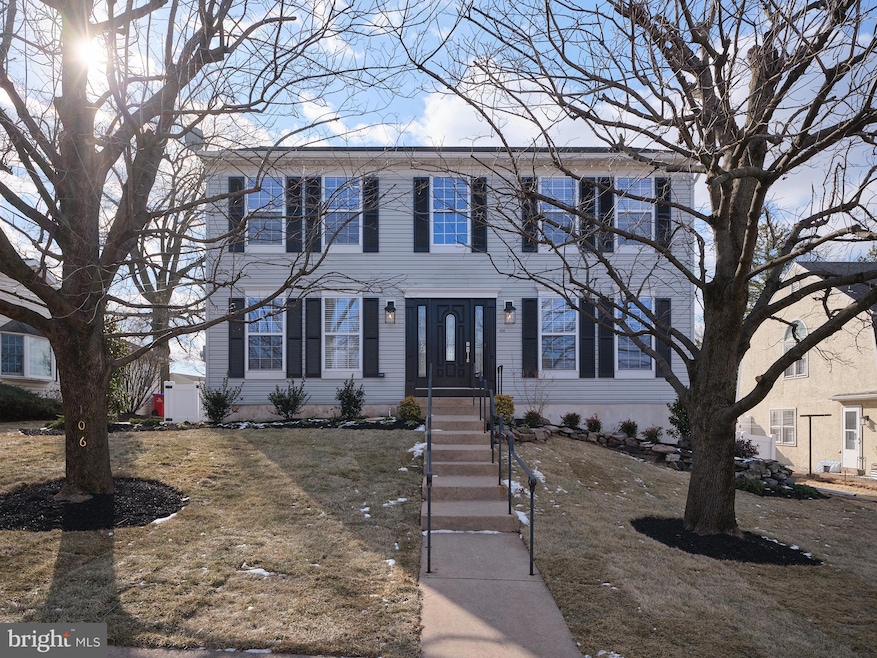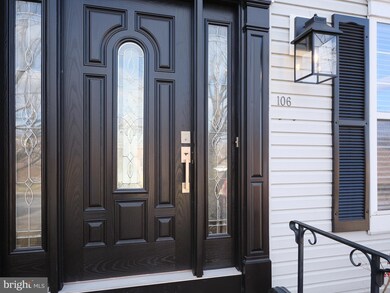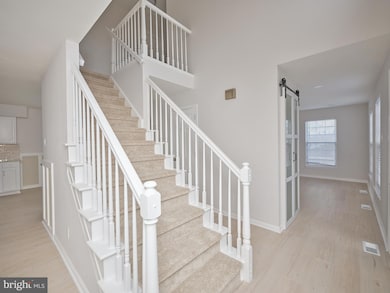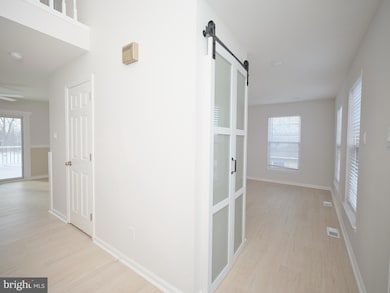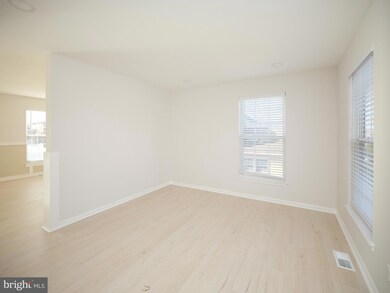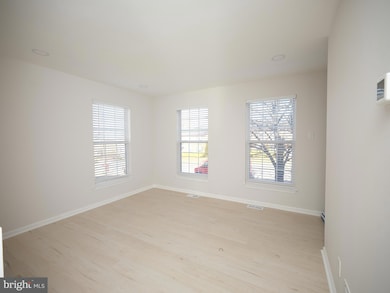
106 S School Ln Souderton, PA 18964
Franconia Township NeighborhoodHighlights
- Colonial Architecture
- No HOA
- Property is in excellent condition
- Indian Crest Middle School Rated A-
- Central Air
- Carpet
About This Home
As of May 2025Stunningly Renovated Home. Turnkey, Modern, and Move-In Ready!Welcome to 106 S School Lane, a completely updated and meticulously renovated gem in Souderton. This beautifully maintained home offers the perfect blend of modern upgrades and comfort, making it an ideal place to call home. The 1st Floor offer a Living Room, Dining Room, Kitchen, Family Room with door to back deck and a half Bath. 2nd floor consists of a Main Bedroom Suite with private Bath and walk in closet, 3 additional Bedrooms and a Hall Bath. Brand New Flooring: Elegant LVL flooring throughout the first floor, providing a sleek and durable foundation. The second floor is adorned with brand-new carpeting for a soft and cozy feel. Fully Finished Walk-Out Lower Level: A versatile space that can be customized to fit your lifestyle—whether as a family room, home office, or entertainment area complete with cabinetry, wine fridge, and built in TV. Plus, enjoy direct access to the outdoor space. Updated Laundry Room: Conveniently located on the lower level, the laundry room features all new fixtures and appliances. Lutron Lighting System: Enhance your living experience with energy-efficient and customizable Lutron lighting throughout the home. Contemporary Fixtures & Finishes: Every detail has been carefully selected, with new fixtures, hardware, and finishes that complement the home’s modern aesthetic. New Deck and Fence: Step outside to your own private retreat—perfect for outdoor entertaining, relaxation, or play. The newly installed deck and fenced-in yard offer both style and security.All-New LG Appliances: The updated kitchen boasts a full suite of top-of-the-line LG appliances, ensuring both functionality and style for all your culinary endeavors along with quartz counters, eat-in island, new sink and tile backsplash. Neutral Paint Throughout: A fresh, neutral color palette offers a bright and airy atmosphere that complements any decor style. With its excellent condition and thoughtful renovations, this home is truly move-in ready and waiting for you to enjoy. Don’t miss the opportunity to make 106 S School Lane your forever home!Schedule your private tour today and see all that this exceptional property has to offer!
Last Agent to Sell the Property
Addison Wolfe Real Estate License #RS338179 Listed on: 01/24/2025
Home Details
Home Type
- Single Family
Est. Annual Taxes
- $6,881
Year Built
- Built in 1995
Lot Details
- 10,155 Sq Ft Lot
- Lot Dimensions are 70.00 x 0.00
- Property is in excellent condition
- Property is zoned R1
Parking
- On-Street Parking
Home Design
- Colonial Architecture
- Vinyl Siding
- Concrete Perimeter Foundation
Interior Spaces
- Property has 3 Levels
Flooring
- Carpet
- Laminate
Bedrooms and Bathrooms
- 4 Bedrooms
Finished Basement
- Walk-Out Basement
- Exterior Basement Entry
- Sump Pump
- Basement Windows
Utilities
- Central Air
- Heat Pump System
- Electric Water Heater
Community Details
- No Home Owners Association
Listing and Financial Details
- Tax Lot 058
- Assessor Parcel Number 21-00-06601-091
Ownership History
Purchase Details
Home Financials for this Owner
Home Financials are based on the most recent Mortgage that was taken out on this home.Purchase Details
Purchase Details
Purchase Details
Similar Homes in the area
Home Values in the Area
Average Home Value in this Area
Purchase History
| Date | Type | Sale Price | Title Company |
|---|---|---|---|
| Deed | $590,000 | None Listed On Document | |
| Public Action Common In Florida Clerks Tax Deed Or Tax Deeds Or Property Sold For Taxes | $227,000 | None Listed On Document | |
| Deed | $175,000 | -- | |
| Deed | $145,000 | -- |
Mortgage History
| Date | Status | Loan Amount | Loan Type |
|---|---|---|---|
| Open | $560,500 | New Conventional | |
| Previous Owner | $85,000 | No Value Available |
Property History
| Date | Event | Price | Change | Sq Ft Price |
|---|---|---|---|---|
| 05/09/2025 05/09/25 | Sold | $590,000 | -1.7% | $211 / Sq Ft |
| 04/03/2025 04/03/25 | Price Changed | $599,999 | -4.0% | $215 / Sq Ft |
| 01/24/2025 01/24/25 | For Sale | $624,999 | -- | $224 / Sq Ft |
Tax History Compared to Growth
Tax History
| Year | Tax Paid | Tax Assessment Tax Assessment Total Assessment is a certain percentage of the fair market value that is determined by local assessors to be the total taxable value of land and additions on the property. | Land | Improvement |
|---|---|---|---|---|
| 2024 | $6,309 | $139,710 | $43,300 | $96,410 |
| 2023 | $5,932 | $139,710 | $43,300 | $96,410 |
| 2022 | $5,770 | $139,710 | $43,300 | $96,410 |
| 2021 | $5,629 | $139,710 | $43,300 | $96,410 |
| 2020 | $5,543 | $139,710 | $43,300 | $96,410 |
| 2019 | $5,483 | $139,710 | $43,300 | $96,410 |
| 2018 | $1,312 | $139,710 | $43,300 | $96,410 |
| 2017 | $5,329 | $139,710 | $43,300 | $96,410 |
| 2016 | $5,274 | $139,710 | $43,300 | $96,410 |
| 2015 | $5,180 | $139,710 | $43,300 | $96,410 |
| 2014 | $5,180 | $139,710 | $43,300 | $96,410 |
Agents Affiliated with this Home
-
Donna Petrecco

Seller's Agent in 2025
Donna Petrecco
Addison Wolfe Real Estate
(917) 478-8451
1 in this area
24 Total Sales
-
Vincent Prestileo

Buyer's Agent in 2025
Vincent Prestileo
RE/MAX
(610) 455-2313
1 in this area
156 Total Sales
Map
Source: Bright MLS
MLS Number: PAMC2127622
APN: 21-00-06601-091
- 546 Valley Ln
- 220 Noble St
- 28 N 2nd St
- 312 Heatherfield Dr
- 644 Central Ave
- 406 Central Ave
- 139 Deerfield Dr
- 153 Deerfield Dr
- 630 S Main St
- 4 Carousel Dr
- 11 Kendall Ct
- 26 Highland Dr
- 9 W Chestnut St
- 3379 Bethlehem Pike
- 61 Penn Ave
- 18 Asheton Ln
- 312 Washington Ave
- 122 Penn Ave
- 10 Queen Anne Way
- 110 Deerfield Dr
