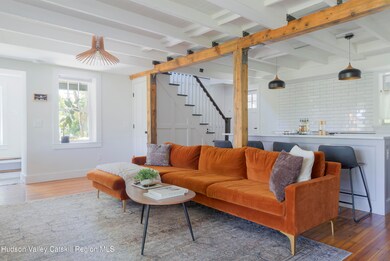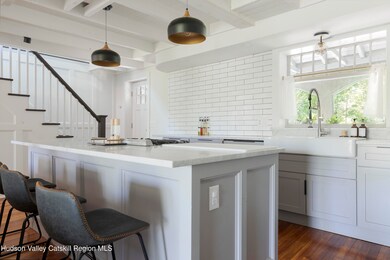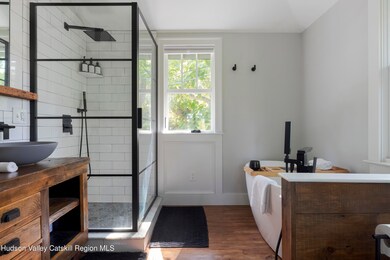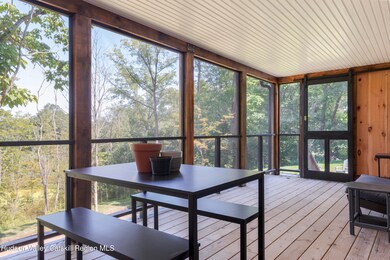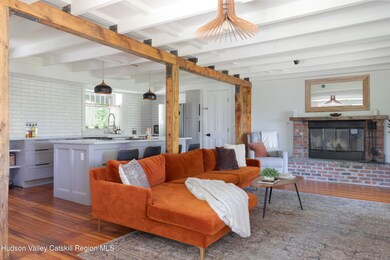
106 Samsonville Rd Kerhonkson, NY 12446
Highlights
- Pond View
- Deck
- Vaulted Ceiling
- Open Floorplan
- Pond
- Wood Flooring
About This Home
As of May 2025Perched on a petite parcel in the buzzy hamlet of Kerhonkson, this quaint, turnkey cottage is ready for its next owner to kick up their feet and settle in. The home was recently renovated from top to bottom, with an optimal floor plan for entertaining guests. The main floor features a living room with a wood-burning fireplace to keep you feeling cozy in the cooler months-and exposed wooden beams provide additional warmth to the space. The open kitchen is a chef's delight with a five-burner range and seating built into the center island, so the cook is always part of the conversation. Additional features include clean, white Carrara marble countertops, farmhouse sink, pendant lighting, and pantry storage. Allow your social gatherings to sprawl out onto the screened-in porch for a late night game of cards or a mosquito-free alfresco dinner. A half bath plus an entryway with shelving, hooks, and a cubby for your shoes round out the primary floor. Upstairs contains three bedrooms and two full bathrooms. Tranquility awaits in the primary suite with vaulted ceilings and an ensuite bathroom with double vanity, free-standing soaking tub, and a modern glass shower with waterfall shower head and hydrotherapy system. And if you do find yourself counting sheep, instead step out onto the upper deck and count all your lucky stars. An efficient mini split system functions to both heat and cool the home, and an unfinished basement with endless storage potential and a washer/dryer completes the picture. The terrace-like, tiered backyard provides not only a grassy section for relaxing in a hammock or huddling around a firepit, but gently cascades down the hill to a spring-fed pond. The property is conveniently accessible to majestic nature locales like Mohonk Preserve, Minnewaska State Park, and the Catskills and yet also nearby to foodie destinations such as Inness, Westwind Orchard, Arrowood, Harana Market, Mill & Main and Flying Goose Tavern. Only 90 miles to the GWB.
Last Agent to Sell the Property
Compass Greater NY, LLC License #10301217277 Listed on: 02/19/2025

Home Details
Home Type
- Single Family
Est. Annual Taxes
- $6,196
Year Built
- Built in 1945 | Remodeled
Lot Details
- 0.5 Acre Lot
- Property fronts a county road
- Lot Sloped Down
- Private Yard
- Front Yard
- Property is zoned R1
Property Views
- Pond
- Pasture
- Hills
Home Design
- Cottage
- Block Foundation
- Shingle Roof
Interior Spaces
- 1,152 Sq Ft Home
- 2-Story Property
- Open Floorplan
- Vaulted Ceiling
- Ceiling Fan
- Living Room with Fireplace
- Wood Flooring
Kitchen
- Eat-In Kitchen
- Free-Standing Gas Range
- <<microwave>>
- Dishwasher
- Stainless Steel Appliances
- Kitchen Island
Bedrooms and Bathrooms
- 3 Bedrooms
- Primary bedroom located on second floor
Attic
- Pull Down Stairs to Attic
- Unfinished Attic
Unfinished Basement
- Walk-Out Basement
- Basement Fills Entire Space Under The House
- Laundry in Basement
Outdoor Features
- Pond
- Deck
- Enclosed patio or porch
Utilities
- Cooling System Mounted In Outer Wall Opening
- Heating Available
- Well
- Septic Tank
Listing and Financial Details
- Legal Lot and Block 10 / 2
- Assessor Parcel Number 440007600500020100000000
Ownership History
Purchase Details
Home Financials for this Owner
Home Financials are based on the most recent Mortgage that was taken out on this home.Purchase Details
Home Financials for this Owner
Home Financials are based on the most recent Mortgage that was taken out on this home.Purchase Details
Home Financials for this Owner
Home Financials are based on the most recent Mortgage that was taken out on this home.Purchase Details
Home Financials for this Owner
Home Financials are based on the most recent Mortgage that was taken out on this home.Purchase Details
Purchase Details
Purchase Details
Similar Homes in Kerhonkson, NY
Home Values in the Area
Average Home Value in this Area
Purchase History
| Date | Type | Sale Price | Title Company |
|---|---|---|---|
| Deed | $525,000 | Chicago Title | |
| Deed | $525,000 | Misc Company | |
| Deed | $525,000 | Misc Company | |
| Deed | $420,000 | None Available | |
| Deed | $420,000 | None Available | |
| Deed | $420,000 | None Available | |
| Deed | $80,000 | None Available | |
| Deed | $80,000 | None Available | |
| Deed | $80,000 | None Available | |
| Bargain Sale Deed | $20,000 | None Available | |
| Bargain Sale Deed | $20,000 | None Available | |
| Foreclosure Deed | $102,986 | None Available | |
| Foreclosure Deed | $102,986 | None Available | |
| Interfamily Deed Transfer | -- | None Available |
Mortgage History
| Date | Status | Loan Amount | Loan Type |
|---|---|---|---|
| Previous Owner | $327,600 | Purchase Money Mortgage | |
| Previous Owner | $95,000 | Unknown | |
| Previous Owner | $14,000 | Credit Line Revolving | |
| Previous Owner | $75,000 | Unknown |
Property History
| Date | Event | Price | Change | Sq Ft Price |
|---|---|---|---|---|
| 05/02/2025 05/02/25 | Sold | $525,000 | 0.0% | $456 / Sq Ft |
| 03/12/2025 03/12/25 | Pending | -- | -- | -- |
| 02/19/2025 02/19/25 | For Sale | $525,000 | 0.0% | $456 / Sq Ft |
| 02/18/2025 02/18/25 | Pending | -- | -- | -- |
| 02/12/2025 02/12/25 | For Sale | $525,000 | 0.0% | $456 / Sq Ft |
| 11/07/2024 11/07/24 | Sold | $525,000 | +5.2% | $456 / Sq Ft |
| 10/16/2024 10/16/24 | Pending | -- | -- | -- |
| 09/04/2024 09/04/24 | For Sale | $499,000 | +18.8% | $433 / Sq Ft |
| 10/28/2022 10/28/22 | Sold | $420,000 | +5.3% | $365 / Sq Ft |
| 09/13/2022 09/13/22 | Pending | -- | -- | -- |
| 08/13/2022 08/13/22 | For Sale | $399,000 | +398.8% | $346 / Sq Ft |
| 01/21/2022 01/21/22 | Sold | $80,000 | -15.8% | $69 / Sq Ft |
| 07/26/2021 07/26/21 | Price Changed | $95,000 | -13.6% | $82 / Sq Ft |
| 10/24/2020 10/24/20 | Price Changed | $109,900 | -15.4% | $95 / Sq Ft |
| 09/25/2020 09/25/20 | For Sale | $129,900 | -- | $113 / Sq Ft |
Tax History Compared to Growth
Tax History
| Year | Tax Paid | Tax Assessment Tax Assessment Total Assessment is a certain percentage of the fair market value that is determined by local assessors to be the total taxable value of land and additions on the property. | Land | Improvement |
|---|---|---|---|---|
| 2024 | $6,147 | $240,030 | $32,500 | $207,530 |
| 2023 | $6,094 | $240,030 | $32,500 | $207,530 |
| 2022 | $2,195 | $94,500 | $32,500 | $62,000 |
| 2021 | $2,195 | $94,500 | $32,500 | $62,000 |
| 2020 | $3,994 | $94,500 | $32,500 | $62,000 |
| 2019 | $2,064 | $90,000 | $32,500 | $57,500 |
| 2018 | $3,742 | $80,000 | $28,000 | $52,000 |
| 2017 | $2,047 | $80,000 | $28,000 | $52,000 |
| 2016 | $2,044 | $80,000 | $28,000 | $52,000 |
| 2015 | -- | $80,000 | $28,000 | $52,000 |
| 2014 | -- | $80,000 | $28,000 | $52,000 |
Agents Affiliated with this Home
-
Kristen Jock

Seller's Agent in 2025
Kristen Jock
Compass Greater NY, LLC
(518) 859-3056
3 in this area
29 Total Sales
-
Shana Altstaetter

Buyer's Agent in 2025
Shana Altstaetter
Halter Associates Realty
(646) 209-9601
1 in this area
30 Total Sales
-
Jeff Serouya

Seller's Agent in 2022
Jeff Serouya
Berkshire Hathaway Home Services
(845) 594-5477
2 in this area
137 Total Sales
-
Jeoffrey Devor
J
Seller's Agent in 2022
Jeoffrey Devor
Berkshire Hathaway Home Services
(845) 389-0688
3 in this area
58 Total Sales
-
Carol Graham

Buyer's Agent in 2022
Carol Graham
Corcoran Country Living
(718) 832-4161
1 in this area
54 Total Sales
Map
Source: Hudson Valley Catskills Region Multiple List Service
MLS Number: 20250362
APN: 4400-076.005-0002-010.000-0000
- 108 Samsonville Rd
- 3 Rose Dr
- 57 Samsonville Rd
- TBD Boice Mill Rd
- TBD Upper Cherrytown Rd
- 87 Boice Mill Rd
- 50 Carlo Dr
- 214 Maple Ave
- 1683 Berme Rd
- 0 N Decter Dr
- 90 Old Queens Hwy
- 6528 Route 209
- 9 Celia Ct Unit 9
- 240 City Hall Rd
- 216 City Hall Rd
- 129 Krum Rd
- 17 Boice Mill Rd
- 82 Turkey Hill Rd
- 342 Cedar Ridge Rd
- 3 Friedlander Dr

