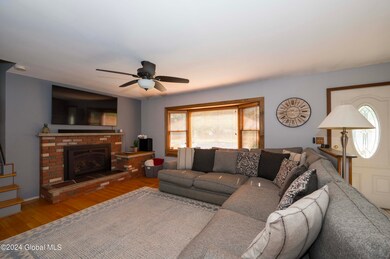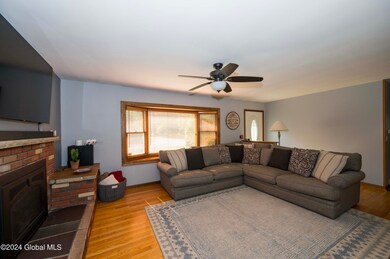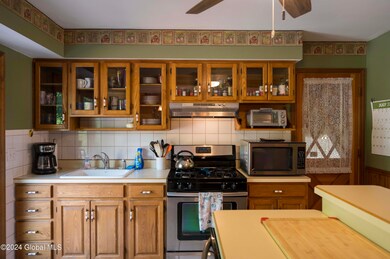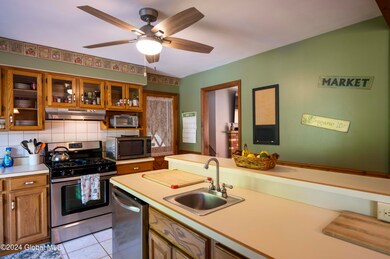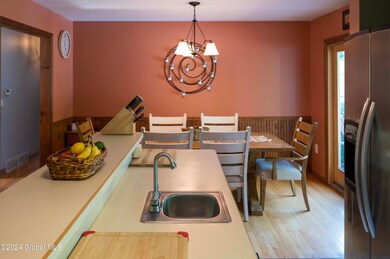
106 Scotch Bush Rd Burnt Hills, NY 12027
Ballston NeighborhoodHighlights
- Above Ground Pool
- Deck
- Wood Flooring
- Burnt Hills Ballston Lake Senior High School Rated A-
- 1.5-Story Property
- No HOA
About This Home
As of September 2024Welcome to this charming residence nestled in the heart of Burnt Hills School district. This well-maintained home boasts three spacious bedrooms, with the possibility of converting a room into a fourth bedroom or office space. An attached garage with new epoxy floors and a carport to keep all your toys is an extra bonus.
As you step inside, you're greeted by a warm and inviting atmosphere. Cozy up to the gas fireplace on a cold winter's day. The living area that flows seamlessly into the dining space and kitchen, perfect for family gatherings and entertaining guests.
One of the highlights of this home is the beautiful deck and pool just outside the sliding glass doors, creating an ideal spot for outdoor relaxation and summer fun. The fenced-in yard ensures privacy and security.
Last Agent to Sell the Property
Berkshire Hathaway Home Services Blake License #10301219740 Listed on: 07/11/2024

Home Details
Home Type
- Single Family
Est. Annual Taxes
- $5,426
Year Built
- Built in 1973 | Remodeled
Lot Details
- 0.48 Acre Lot
- Lot Dimensions are 215x102
- Vinyl Fence
- Chain Link Fence
- Back Yard Fenced
- Landscaped
- Level Lot
Parking
- 1 Car Attached Garage
- Carport
- Garage Door Opener
- Driveway
Home Design
- 1.5-Story Property
- Block Foundation
- Stone Siding
- Vinyl Siding
- Asphalt
Interior Spaces
- 1,431 Sq Ft Home
- Gas Fireplace
- French Doors
- Sliding Doors
- Living Room with Fireplace
- Storm Doors
Kitchen
- Eat-In Kitchen
- Gas Oven
- Microwave
- Dishwasher
- Kitchen Island
Flooring
- Wood
- Carpet
Bedrooms and Bathrooms
- 3 Bedrooms
- Bathroom on Main Level
Unfinished Basement
- Basement Fills Entire Space Under The House
- Laundry in Basement
Outdoor Features
- Above Ground Pool
- Deck
- Shed
- Front Porch
Schools
- Charlton Heights Elementary School
- Burnt Hills-Ballston Lake High School
Utilities
- Forced Air Heating and Cooling System
- Heating System Uses Natural Gas
- 200+ Amp Service
- Drilled Well
- Septic Tank
- Cable TV Available
Community Details
- No Home Owners Association
Listing and Financial Details
- Legal Lot and Block 3.000 / 2
- Assessor Parcel Number 412089 257.5-2-3
Ownership History
Purchase Details
Home Financials for this Owner
Home Financials are based on the most recent Mortgage that was taken out on this home.Similar Homes in the area
Home Values in the Area
Average Home Value in this Area
Purchase History
| Date | Type | Sale Price | Title Company |
|---|---|---|---|
| Warranty Deed | $390,000 | Old Republic National Title In |
Mortgage History
| Date | Status | Loan Amount | Loan Type |
|---|---|---|---|
| Open | $210,000 | New Conventional |
Property History
| Date | Event | Price | Change | Sq Ft Price |
|---|---|---|---|---|
| 09/09/2024 09/09/24 | Sold | $390,000 | +11.4% | $273 / Sq Ft |
| 07/14/2024 07/14/24 | Pending | -- | -- | -- |
| 07/11/2024 07/11/24 | For Sale | $350,000 | -- | $245 / Sq Ft |
Tax History Compared to Growth
Tax History
| Year | Tax Paid | Tax Assessment Tax Assessment Total Assessment is a certain percentage of the fair market value that is determined by local assessors to be the total taxable value of land and additions on the property. | Land | Improvement |
|---|---|---|---|---|
| 2024 | $4,916 | $182,000 | $39,400 | $142,600 |
| 2023 | $4,822 | $182,000 | $39,400 | $142,600 |
| 2022 | $930 | $182,000 | $39,400 | $142,600 |
| 2021 | $930 | $182,000 | $39,400 | $142,600 |
| 2020 | $4,469 | $182,000 | $39,400 | $142,600 |
| 2018 | $4,236 | $182,000 | $39,400 | $142,600 |
| 2017 | $846 | $176,800 | $39,400 | $137,400 |
| 2016 | $3,972 | $176,800 | $39,400 | $137,400 |
Agents Affiliated with this Home
-
Darlene Prince

Seller's Agent in 2024
Darlene Prince
Berkshire Hathaway Home Services Blake
(518) 495-0915
4 in this area
49 Total Sales
-
Gary Pollard

Buyer's Agent in 2024
Gary Pollard
Gabler Realty, LLC
(518) 935-4800
2 in this area
89 Total Sales
Map
Source: Global MLS
MLS Number: 202421177
APN: 412089-257-005-0002-003-000-0000
- 22 Silver Ln
- 7 Beechwood Dr
- 27 Beechwood Dr
- 841 New York State Route 50
- 4 Skaarland Dr
- 31 Skaarland Dr
- 843 State Route 50
- 3 Sheldon Dr
- 658 Saratoga Rd
- 19 Callaghan Blvd
- 17 Skaarland Dr
- 129 Charlton Rd
- 10 Stephen Rd
- 3 Hillandale Dr
- 14 Beechwood Dr
- 11 Imperial Ln
- 1 Larkin Dr
- 503 Saratoga Rd
- 44 Fredericks Rd
- 29 Via Maria Dr

