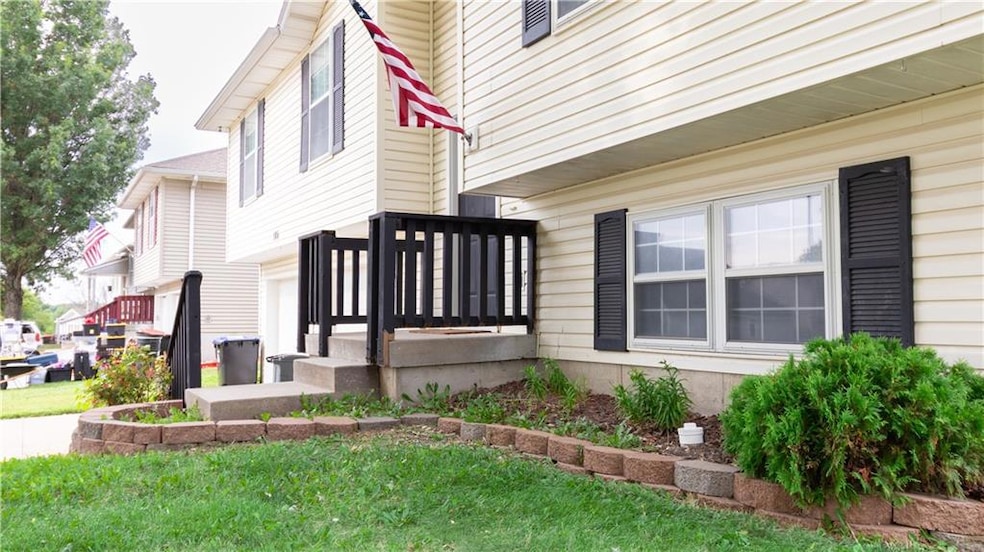
106 Shady Ln Warrensburg, MO 64093
Estimated payment $1,607/month
Highlights
- Custom Closet System
- Traditional Architecture
- Main Floor Bedroom
- Deck
- Wood Flooring
- No HOA
About This Home
Step into style and comfort with this beautifully updated 3-bedroom, 2.5-bath home that blends modern flair with everyday functionality! The spacious, open layout is perfect for spreading out, entertaining, or simply enjoying a little extra room to breathe. Whip up culinary delights in your stunning kitchen, featuring gleaming stainless steel appliances that make every meal a pleasure. Retreat to the recently remodeled bathroom for a luxurious, spa-inspired escape after a long day. Step outside onto your freshly painted private deck—ideal for morning coffee or evening relaxation—while taking in the views of your privacy fenced, serene backyard oasis. With numerous recent upgrades throughout, this move-in-ready gem invites you to start your next chapter today. Perfectly situated in the vibrant community of Warrensburg, Missouri, you'll love being close to top-rated schools, scenic parks, and convenient shopping. Don’t wait—make this gorgeous house your forever home today!
Listing Agent
Keller Williams Platinum Prtnr Brokerage Phone: 660-223-2507 License #2004013680 Listed on: 08/27/2025

Co-Listing Agent
Keller Williams Platinum Prtnr Brokerage Phone: 660-223-2507 License #2021022147
Home Details
Home Type
- Single Family
Est. Annual Taxes
- $1,822
Year Built
- Built in 2001
Lot Details
- 6,960 Sq Ft Lot
- Lot Dimensions are 60 x 116
- East Facing Home
- Privacy Fence
- Paved or Partially Paved Lot
Parking
- 2 Car Attached Garage
- Front Facing Garage
- Garage Door Opener
Home Design
- Traditional Architecture
- Split Level Home
- Frame Construction
- Composition Roof
Interior Spaces
- Ceiling Fan
- Family Room
- Combination Kitchen and Dining Room
- Home Office
- Fire and Smoke Detector
Kitchen
- Built-In Electric Oven
- Dishwasher
- Stainless Steel Appliances
- Kitchen Island
Flooring
- Wood
- Carpet
- Tile
Bedrooms and Bathrooms
- 3 Bedrooms
- Main Floor Bedroom
- Custom Closet System
Finished Basement
- Partial Basement
- Laundry in Basement
Schools
- Maple Elementary School
- Warrensburg High School
Utilities
- Forced Air Heating and Cooling System
- Heat Pump System
Additional Features
- Energy-Efficient Appliances
- Deck
- City Lot
Community Details
- No Home Owners Association
- Parkway Subdivision
Listing and Financial Details
- Assessor Parcel Number 11-4.0-20-003-003-020.00
- $0 special tax assessment
Map
Home Values in the Area
Average Home Value in this Area
Tax History
| Year | Tax Paid | Tax Assessment Tax Assessment Total Assessment is a certain percentage of the fair market value that is determined by local assessors to be the total taxable value of land and additions on the property. | Land | Improvement |
|---|---|---|---|---|
| 2024 | $1,822 | $23,862 | $0 | $0 |
| 2023 | $1,822 | $23,862 | $0 | $0 |
| 2022 | $1,763 | $22,988 | $0 | $0 |
| 2021 | $1,757 | $22,988 | $0 | $0 |
| 2020 | $1,709 | $22,114 | $0 | $0 |
| 2019 | $1,708 | $22,114 | $0 | $0 |
| 2017 | $1,704 | $22,114 | $0 | $0 |
| 2016 | $1,462 | $20,592 | $0 | $0 |
| 2015 | $1,501 | $20,592 | $0 | $0 |
| 2014 | $1,303 | $20,592 | $0 | $0 |
Property History
| Date | Event | Price | Change | Sq Ft Price |
|---|---|---|---|---|
| 08/27/2025 08/27/25 | For Sale | $267,500 | +24.5% | $159 / Sq Ft |
| 07/29/2021 07/29/21 | Sold | -- | -- | -- |
| 06/08/2021 06/08/21 | For Sale | $214,900 | +30.3% | $190 / Sq Ft |
| 08/24/2017 08/24/17 | Sold | -- | -- | -- |
| 07/25/2017 07/25/17 | Pending | -- | -- | -- |
| 07/24/2017 07/24/17 | For Sale | $164,900 | -- | $97 / Sq Ft |
Purchase History
| Date | Type | Sale Price | Title Company |
|---|---|---|---|
| Warranty Deed | -- | Coffelt Land Title Inc | |
| Warranty Deed | -- | Western Missouri Title Co | |
| Quit Claim Deed | -- | -- | |
| Warranty Deed | -- | None Available | |
| Warranty Deed | -- | -- |
Mortgage History
| Date | Status | Loan Amount | Loan Type |
|---|---|---|---|
| Open | $221,991 | VA | |
| Previous Owner | $169,412 | VA | |
| Previous Owner | $546,000 | Future Advance Clause Open End Mortgage | |
| Previous Owner | $143,010 | VA | |
| Previous Owner | $140,584 | VA | |
| Previous Owner | $137,902 | VA |
Similar Homes in Warrensburg, MO
Source: Heartland MLS
MLS Number: 2571450
APN: 11402003003002000
- 206 Sellman St
- 46 NE 231st Rd
- 816 E Gay St
- 1112 Anderson St
- 712 E Market St
- 1101 Anderson St
- 408 Creach Dr
- 1029 Anderson St
- 1006 Montserrat Park Rd
- 1007 Vest Dr
- 956 Ridge Dr
- 618 Foster Ln
- 408 9th Street Terrace
- 810 Vest Dr
- 1415 Kimberly Dr
- 719 E Culton St
- 1504 Coventry Ct
- 717 E Culton St
- 1526 Park Ave
- 1524 Park Ave






