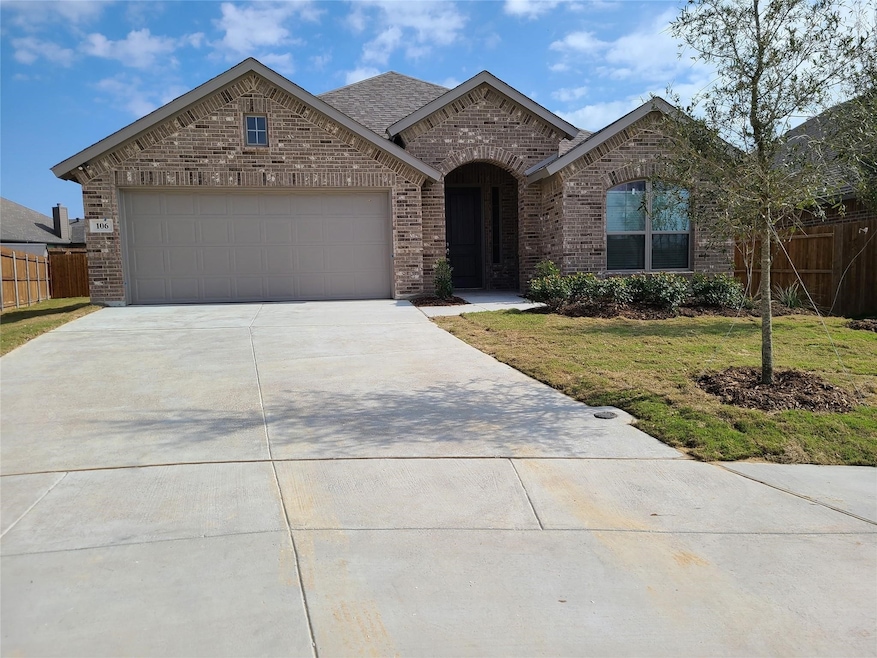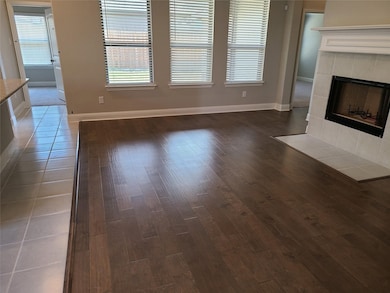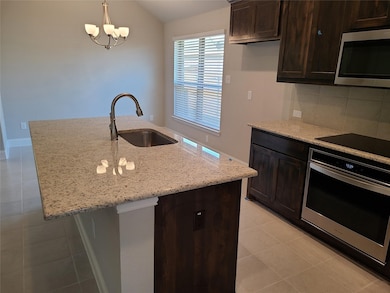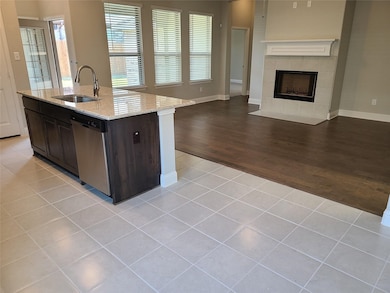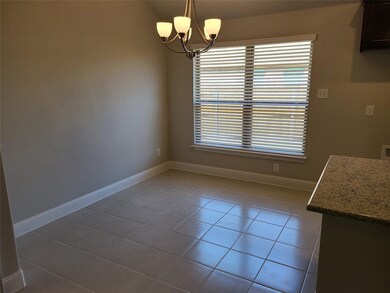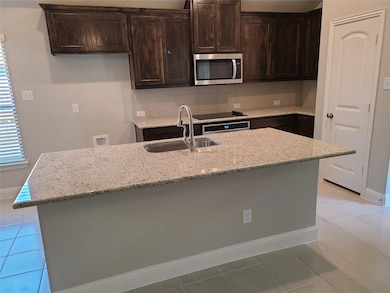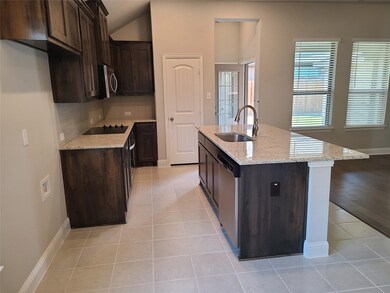106 Sonterra Ct Waxahachie, TX 75167
Highlights
- Open Floorplan
- Wood Flooring
- Private Yard
- Traditional Architecture
- Granite Countertops
- Covered patio or porch
About This Home
Immaculate. 4 bedrooms with 3 way split. Engineered wood floors in entry, den, kitchen & breakfast area. Tile in baths & carpet in bedrooms. Covered back porch. Nice size kitchen with stainless steel appliances, stained knotty alder cabinets, granite counter tops, island with sink, pantry & lots of counter space. Double vanities, separate tub & shower in master bath. 2 inch blinds. Fireplace in den. Energy efficient plus ceiling fans in den & all bedrooms. Very light & open plan. Cul-de-sac lot. Quartz counter tops in both baths. Garage door opener. Owner pays HOA fees. Fenced yard with sprinkler. Area playground in subdivision. Owner Agents. NO PETS PLEASE because of the hardwood floors. Tenant occupied until June 30.
Last Listed By
English Realty, LLC Brokerage Phone: 817-860-0074 License #0261411 Listed on: 06/03/2025
Home Details
Home Type
- Single Family
Est. Annual Taxes
- $7,506
Year Built
- Built in 2020
Lot Details
- 6,839 Sq Ft Lot
- Lot Dimensions are 46x107x87x124
- Cul-De-Sac
- Wood Fence
- Landscaped
- Interior Lot
- Irregular Lot
- Sprinkler System
- Few Trees
- Private Yard
- Back Yard
Parking
- 2 Car Attached Garage
- Oversized Parking
- Front Facing Garage
- Garage Door Opener
Home Design
- Traditional Architecture
- Brick Exterior Construction
- Slab Foundation
- Composition Roof
Interior Spaces
- 1,734 Sq Ft Home
- 1-Story Property
- Open Floorplan
- Woodwork
- Ceiling Fan
- Wood Burning Fireplace
- Metal Fireplace
- ENERGY STAR Qualified Windows
- Window Treatments
- Living Room with Fireplace
Kitchen
- Electric Oven
- Electric Cooktop
- Microwave
- Dishwasher
- Kitchen Island
- Granite Countertops
- Disposal
Flooring
- Wood
- Carpet
- Ceramic Tile
Bedrooms and Bathrooms
- 4 Bedrooms
- Walk-In Closet
- 2 Full Bathrooms
- Low Flow Plumbing Fixtures
Home Security
- Security System Owned
- Fire and Smoke Detector
Eco-Friendly Details
- Energy-Efficient Appliances
- Energy-Efficient HVAC
- Energy-Efficient Insulation
- Energy-Efficient Thermostat
Outdoor Features
- Covered patio or porch
- Playground
- Rain Gutters
Schools
- Wedgeworth Elementary School
- Waxahachie High School
Utilities
- Central Heating and Cooling System
- Vented Exhaust Fan
- Underground Utilities
- Electric Water Heater
- High Speed Internet
- Cable TV Available
Listing and Financial Details
- Residential Lease
- Property Available on 7/1/25
- Tenant pays for all utilities, cable TV, electricity, grounds care, insurance, sewer, trash collection, water
- 12 Month Lease Term
- Legal Lot and Block 8 / H
- Assessor Parcel Number 272178
Community Details
Overview
- Association fees include all facilities, management
- Settler's Glen Subdivision
Pet Policy
- No Pets Allowed
Map
Source: North Texas Real Estate Information Systems (NTREIS)
MLS Number: 20954159
APN: 272178
- 121 Wagon Wheel Dr
- 247 Old Settlers Trail
- 171 Colter Dr
- 136 Wagon Mound Dr
- 120 Wagon Mound
- 226 Dakota Dr
- 154 Colter Dr
- 143 Sierra Dr
- 2111 Marshall Rd
- 2225 Garnet Dr
- 552 Pebble Dr
- 2236 Emerald Dr
- 545 Pebble Dr
- 557 Pebble Dr
- 552 Station Dr
- 565 Station Dr
- 565 Station Dr
- 565 Station Dr
- 565 Station Dr
- 565 Station Dr
