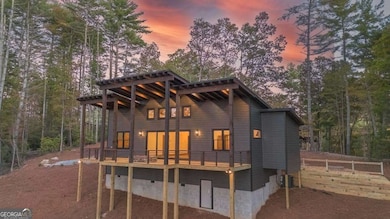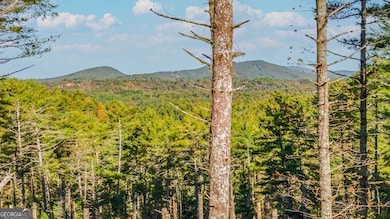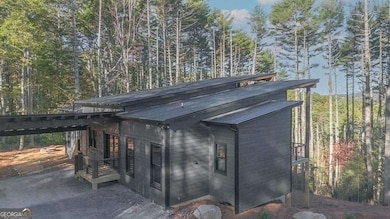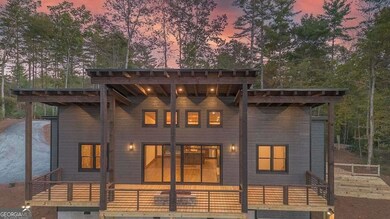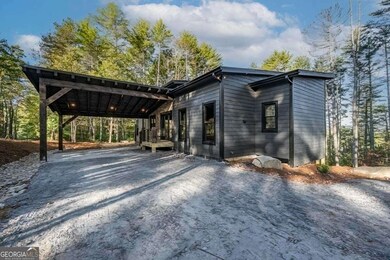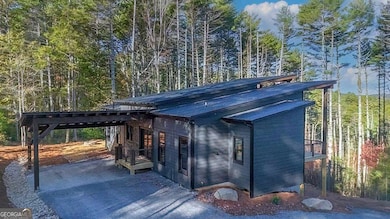106 Still Run Unit 3 Morganton, GA 30560
Estimated payment $4,710/month
Highlights
- New Construction
- Craftsman Architecture
- Freestanding Bathtub
- 3.9 Acre Lot
- Mountain View
- Vaulted Ceiling
About This Home
Welcome to this breathtaking new construction, located in the desirable, fully paved Bootleg Mountain Subdivision. This exceptional mountain retreat blends modern design with rustic charm, featuring custom rock work both inside and out, perfectly crafted to complement its serene mountain surroundings. The lot size is 3.9 private acres. Bedrooms: 3 spacious, well-appointed bedrooms. Bathrooms: 2 luxurious bathrooms. Living Area: Expansive open concept with abundant natural light and mountain views. As you step inside, you'll be immediately struck by the seamless fusion of contemporary elegance and mountain warmth. The inviting living space is anchored by beautiful leathered granite countertops throughout, paired with a striking rock backsplash in the kitchen, setting the tone for the home's design. A perfect balance of sheetrock and rustic lumber creates a stunning visual appeal, bringing a modern yet cozy feel to every room. Gourmet Kitchen: Custom cabinetry, leathered granite, and top-of-the-line appliances. Open Concept Living: Spacious living room and dining area flooded with natural light through expansive windows, offering breathtaking views of the surrounding mountains. Master Suite: Enjoy ultimate relaxation in the master bathroom, featuring a luxurious walk-in tile shower and a freestanding soaking tub. Fireplaces: 2 fireplaces, including a gas fireplace inside, a huge gas fire pit on the expansive outdoor party porch, plus a wood-burning fire pit to enjoy cool mountain evenings. Party Porch: Step out onto the massive, covered porch and take in the spectacular views. Perfect for entertaining guests or simply unwinding in peace and quiet. This home provides the perfect combination of privacy and luxury, offering easy access to nearby outdoor activities and the charming towns of Blue Ridge, Blairsville, and Murphy, NC. Whether you're looking for a serene getaway or a stunning full-time residence, this cabin offers it all. Schedule a showing today!
Listing Agent
ReMax Town & Ctry-Downtown Brokerage Phone: 7066324422 License #390652 Listed on: 10/24/2025

Home Details
Home Type
- Single Family
Year Built
- Built in 2025 | New Construction
Lot Details
- 3.9 Acre Lot
- Level Lot
- Partially Wooded Lot
HOA Fees
- $21 Monthly HOA Fees
Home Design
- Craftsman Architecture
- Contemporary Architecture
- Country Style Home
- Cabin
- Metal Roof
- Concrete Siding
Interior Spaces
- 1-Story Property
- Vaulted Ceiling
- Ceiling Fan
- Gas Log Fireplace
- Double Pane Windows
- Great Room
- Family Room
- Living Room with Fireplace
- Combination Dining and Living Room
- Mountain Views
- Crawl Space
- Fire and Smoke Detector
- Laundry Room
Kitchen
- Breakfast Bar
- Built-In Oven
- Cooktop
- Microwave
- Dishwasher
- Stainless Steel Appliances
- Kitchen Island
- Solid Surface Countertops
Flooring
- Wood
- Tile
Bedrooms and Bathrooms
- 3 Main Level Bedrooms
- Walk-In Closet
- 2 Full Bathrooms
- Freestanding Bathtub
- Soaking Tub
- Bathtub Includes Tile Surround
- Separate Shower
Parking
- 4 Parking Spaces
- Carport
Outdoor Features
- Outdoor Fireplace
- Porch
Schools
- East Fannin Elementary School
- Fannin County Middle School
- Fannin County High School
Utilities
- Central Heating and Cooling System
- Heat Pump System
- 220 Volts
- Propane
- Shared Well
- Well
- Electric Water Heater
- Septic Tank
- High Speed Internet
- Cable TV Available
Community Details
- Bootleg Mountain Subdivision
Listing and Financial Details
- Tax Lot 3
Map
Home Values in the Area
Average Home Value in this Area
Property History
| Date | Event | Price | List to Sale | Price per Sq Ft |
|---|---|---|---|---|
| 10/24/2025 10/24/25 | For Sale | $749,000 | -- | -- |
Source: Georgia MLS
MLS Number: 10637721
- Lot 11 Grand Oaks S D
- 58 Whitetail Hollow
- 67 McNelley Dr
- 90 Split Creek Rd
- 190 Split Creek Rd
- 106 Still Run
- 374 Prince Dr
- 5.58 AC Hideaway Rd
- 0 Ridge St Unit LOT 27 10593030
- 0 Ridge St Unit 7640123
- 169 East St
- 82 Circle Dr
- 0 Circle Dr Unit 324443
- Lot 30 Fairview Dr
- lot 19 Fairview Dr
- 219 Fairview Dr
- 78 Neal
- 22 Fairview Dr
- lot 22 Fairview Dr
- 18 Mallard Ln
- 35 Mountain Meadows Cir
- LT 62 Waterside Blue Ridge
- 174 Lost Valley Ln
- 182 Majestic Ln
- 376 Crestview Dr
- 66 Evening Shadows Rd Unit ID1269722P
- 120 Hummingbird Way Unit ID1282660P
- 78 Bluebird Ln
- 12293 Old Highway 76
- 458 Austin St
- 88 Black Gum Ln
- 544 E Main St
- 35 High Point Trail
- 190 Mckinney St
- 1281 E Main St Unit 4
- 1281 E Main St Unit 3
- 1281 E Main St
- 22 Green Mountain Ct Unit ID1264827P
- 101 Hothouse Dr
- 1390 Snake Nation Rd Unit ID1310911P

