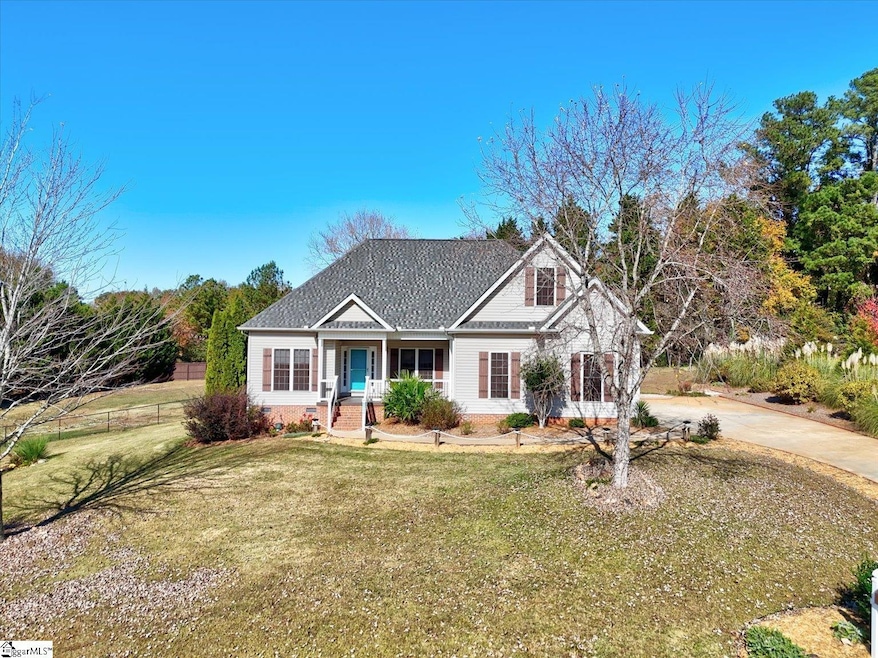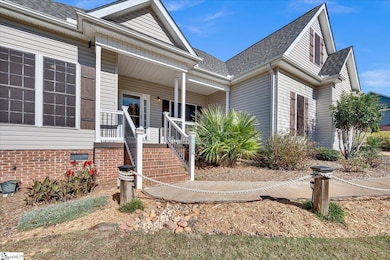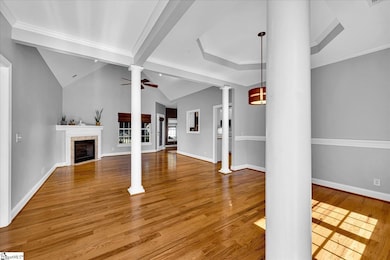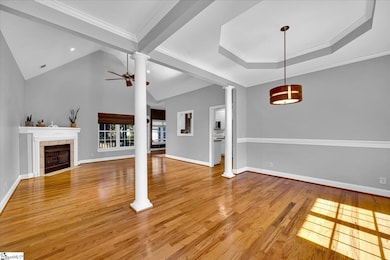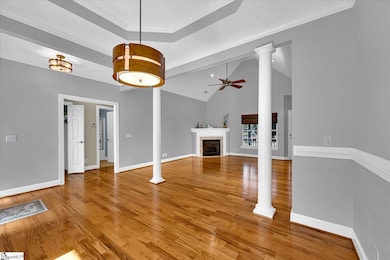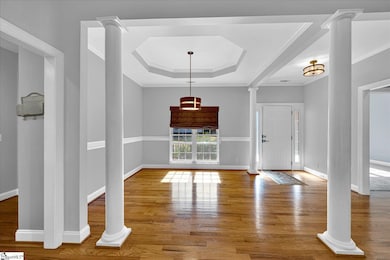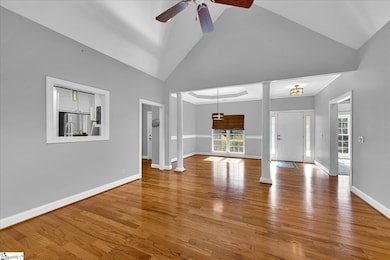106 Stone Meadow Way Easley, SC 29642
Estimated payment $2,263/month
Highlights
- Open Floorplan
- Traditional Architecture
- Wood Flooring
- Hunt Meadows Elementary School Rated A-
- Cathedral Ceiling
- Bonus Room
About This Home
REMARKS: Stunning 3-Bedroom Home in Anderson District 1 – Wren Schools! Welcome to this beautiful 3-bedroom, 2-bath home nestled on 0.91 acres which is beautifully landscaped, in the highly sought-after Stone Meadows neighborhood. This property boasts an open floor plan with gorgeous hardwood floors, brand-new carpet in all bedrooms, stairs, and flex space, plus ceramic tile in bathrooms. Enjoy a spacious living area with a gas-log fireplace, a formal dining room, and a cozy breakfast nook. The kitchen offers ample counter and cabinet space, perfect for cooking and entertaining. Upstairs, you’ll find a versatile flex space ideal for an office, playroom, or media room. Relax on the screened porch overlooking the fenced backyard, or take advantage of the oversized 2-car garage and spacious 10x16 outbuilding that is in great condition. A commercial size dehumidifier has been added to the crawlspace for new owner's comfort and piece of mind. Recent updates include new smoke detectors, a new roof (2024), and a newer HVAC system—pride of ownership truly shines throughout!
Home Details
Home Type
- Single Family
Est. Annual Taxes
- $1,212
Year Built
- Built in 2005
Lot Details
- 0.91 Acre Lot
- Fenced Yard
- Level Lot
- Few Trees
Home Design
- Traditional Architecture
- Architectural Shingle Roof
- Vinyl Siding
Interior Spaces
- 1,800-1,999 Sq Ft Home
- Open Floorplan
- Tray Ceiling
- Smooth Ceilings
- Cathedral Ceiling
- Ceiling Fan
- Ventless Fireplace
- Fireplace With Gas Starter
- Insulated Windows
- Tilt-In Windows
- Living Room
- Dining Room
- Bonus Room
- Screened Porch
- Crawl Space
- Storage In Attic
Kitchen
- Breakfast Room
- Electric Oven
- Free-Standing Electric Range
- Built-In Microwave
- Dishwasher
- Solid Surface Countertops
- Disposal
Flooring
- Wood
- Carpet
- Ceramic Tile
Bedrooms and Bathrooms
- 3 Main Level Bedrooms
- Split Bedroom Floorplan
- 2 Full Bathrooms
Laundry
- Laundry Room
- Laundry on main level
- Dryer
- Washer
Home Security
- Storm Doors
- Fire and Smoke Detector
Parking
- 2 Car Attached Garage
- Side or Rear Entrance to Parking
Outdoor Features
- Patio
- Outbuilding
Schools
- Hunt Meadows Elementary School
- Wren Middle School
- Wren High School
Utilities
- Central Air
- Heating System Uses Natural Gas
- Underground Utilities
- Gas Water Heater
- Septic Tank
- Cable TV Available
Community Details
- Stone Meadows Subdivision
Listing and Financial Details
- Tax Lot 3
- Assessor Parcel Number 162-08-01-003-000
Map
Home Values in the Area
Average Home Value in this Area
Tax History
| Year | Tax Paid | Tax Assessment Tax Assessment Total Assessment is a certain percentage of the fair market value that is determined by local assessors to be the total taxable value of land and additions on the property. | Land | Improvement |
|---|---|---|---|---|
| 2024 | $1,119 | $8,560 | $1,400 | $7,160 |
| 2023 | $1,119 | $8,560 | $1,400 | $7,160 |
| 2022 | $1,072 | $8,560 | $1,400 | $7,160 |
| 2021 | $963 | $6,800 | $800 | $6,000 |
| 2020 | $981 | $6,800 | $800 | $6,000 |
| 2019 | $981 | $6,800 | $800 | $6,000 |
| 2018 | $922 | $6,800 | $800 | $6,000 |
| 2017 | -- | $6,800 | $800 | $6,000 |
| 2016 | $836 | $6,520 | $730 | $5,790 |
| 2015 | $887 | $6,520 | $730 | $5,790 |
| 2014 | $875 | $6,520 | $730 | $5,790 |
Property History
| Date | Event | Price | List to Sale | Price per Sq Ft |
|---|---|---|---|---|
| 11/13/2025 11/13/25 | For Sale | $409,500 | -- | $228 / Sq Ft |
Purchase History
| Date | Type | Sale Price | Title Company |
|---|---|---|---|
| Interfamily Deed Transfer | -- | -- | |
| Deed | $178,000 | -- | |
| Deed | $21,500 | -- |
Mortgage History
| Date | Status | Loan Amount | Loan Type |
|---|---|---|---|
| Open | $153,000 | New Conventional | |
| Closed | $142,000 | New Conventional |
Source: Greater Greenville Association of REALTORS®
MLS Number: 1574796
APN: 162-08-01-003
- 104 Teal Ct
- 104 Upland Dr
- 308 S Harvest Moon Way
- 1100 Windermere Ct
- 127 Ballentine Rd
- Chatham Plan at Maxwell Commons
- Newport Plan at Maxwell Commons
- Brentwood Plan at Maxwell Commons
- Dakota Plan at Maxwell Commons
- Buchanan Plan at Maxwell Commons
- Johnson Plan at Maxwell Commons
- 204 Granby Trail
- 200 Granby Trail
- 400 Granby Trail
- 226 Maxwell Dr
- 104 Tilson Way
- 401 Granby Trail
- 223 Maxwell Dr
- 230 Maxwell Dr
- 206 Granby Trail
- 210 Granby Trail
- 300 Granby Trail
- 237 Maxwell Dr
- 305 Granby Trail
- 307 Granby Trail
- 706 Pelzer Hwy
- 144 Worcester Ln
- 204 Carnoustie Dr
- 103 Sunningdale Ct Unit B
- 103 Sunningdale Ct
- 200 Walnut Hill Dr Unit B
- 200 Walnut Hill Dr Unit A
- 204 Walnut Hill Dr Unit B
- 408 Mossie Smith Rd
- 104 Edenberry Way
- 219 Andrea Cir
- 100 Hillandale Ct
