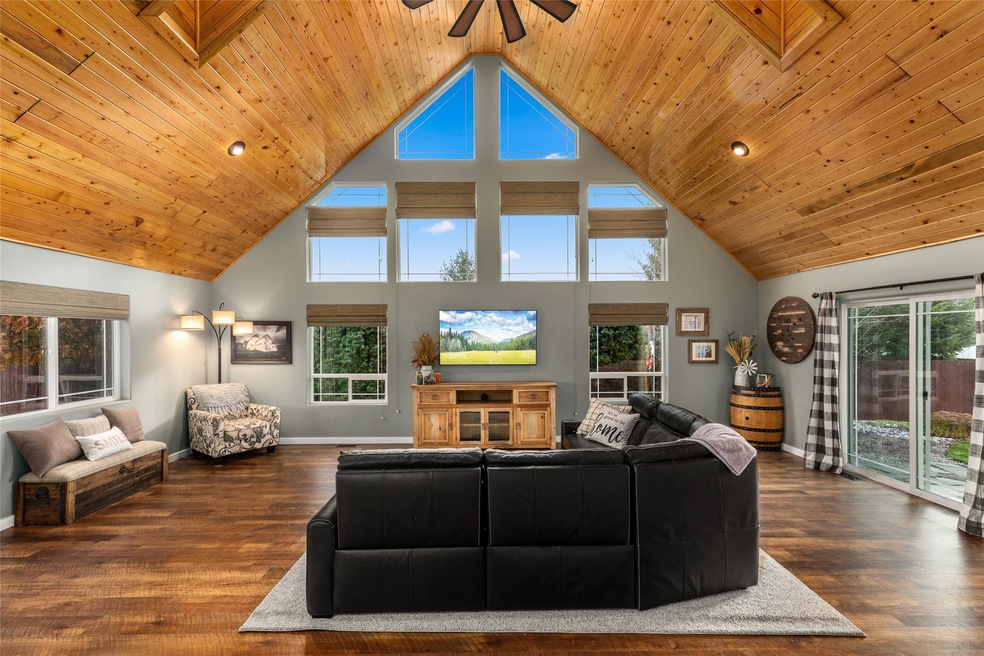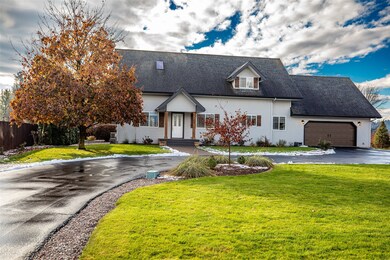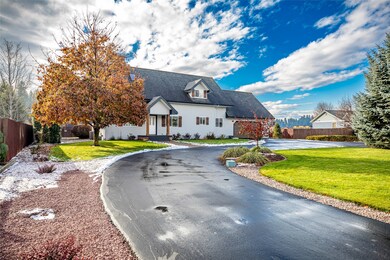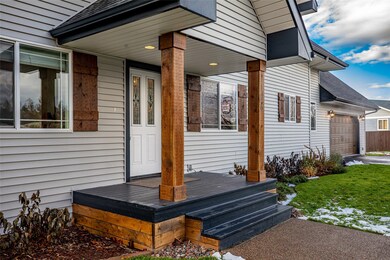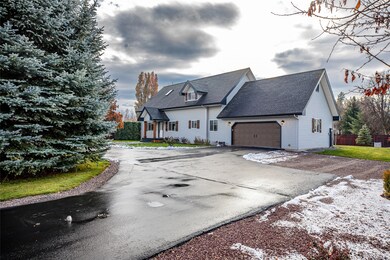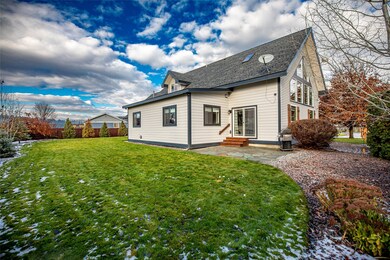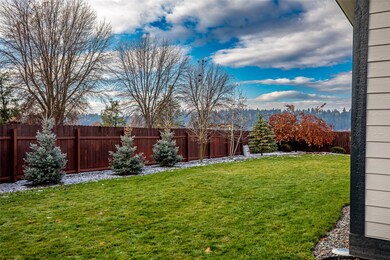
106 Sweetgrass Rd Kalispell, MT 59901
Highlights
- Views of Trees
- Radiant Floor
- Front Porch
- Vaulted Ceiling
- Circular Driveway
- 2 Car Attached Garage
About This Home
As of April 2024IMMACULATE, COMFORTABLE, UPDATED AND REMODELED HOME ON .46 AC! Drive up to the entry on the circular driveway and enter this incredible 2456+/- SF, 4 Bedrooms, 2.5 Bath home! The large great room has expansive windows, vaulted wood ceilings and Sunlights. Recently updated w Luxury Vinyl Plank flooring on the main floor, 370 SF
addition adding a 4th bedroom and enlarging the Primary Bedroom along with an updated Primary Bathroom and Half Bath both with Radiant Heated tile floors. Also featuring all new Black Stainless-Steel Appliances, Window coverings, Central Air Conditioning, Freshly painted, New Hot Water Heater, New landscaping added to the already mature landscaping, underground sprinklers and oversized 2 car attached garage. (See features list for details). You'll feel like you're living in the country yet will be conveniently close to the hub of Kalispell shopping and amenities. You can move right in and enjoy all this home has to offer! Contact Ellie Johnson at 406-250-1575 or your Real Estate Professional for more information.
Last Agent to Sell the Property
Rich Thomas Real Estate License #RRE-BRO-LIC-12799 Listed on: 11/09/2023
Last Buyer's Agent
Keller Williams Realty Northwest Montana License #RRE-RBS-LIC-46672

Home Details
Home Type
- Single Family
Est. Annual Taxes
- $3,804
Year Built
- Built in 2003
Lot Details
- 0.46 Acre Lot
- Property fronts a private road
- Wood Fence
- Landscaped
- Level Lot
- Sprinkler System
- Back Yard Fenced and Front Yard
- Zoning described as County
HOA Fees
- $50 Monthly HOA Fees
Parking
- 2 Car Attached Garage
- Garage Door Opener
- Circular Driveway
- Additional Parking
Property Views
- Trees
- Mountain
Home Design
- Poured Concrete
- Wood Frame Construction
- Composition Roof
- Vinyl Siding
- Masonite
Interior Spaces
- 2,456 Sq Ft Home
- Property has 1 Level
- Vaulted Ceiling
- Radiant Floor
- Basement
- Crawl Space
- Washer Hookup
Kitchen
- Oven or Range
- Microwave
- Dishwasher
Bedrooms and Bathrooms
- 4 Bedrooms
Outdoor Features
- Patio
- Front Porch
Utilities
- Forced Air Heating and Cooling System
- Heating System Uses Gas
- Radiant Heating System
- Natural Gas Connected
- Water Softener
- Septic Tank
- Private Sewer
- High Speed Internet
- Phone Available
- Cable TV Available
Listing and Financial Details
- Assessor Parcel Number 07407816103020000
Community Details
Overview
- Association fees include water, snow removal
- Sweetgrass Sub Association
- Built by Roger Barrett
- Sweetgrass Subdivision
Recreation
- Snow Removal
Ownership History
Purchase Details
Home Financials for this Owner
Home Financials are based on the most recent Mortgage that was taken out on this home.Purchase Details
Home Financials for this Owner
Home Financials are based on the most recent Mortgage that was taken out on this home.Purchase Details
Similar Homes in Kalispell, MT
Home Values in the Area
Average Home Value in this Area
Purchase History
| Date | Type | Sale Price | Title Company |
|---|---|---|---|
| Warranty Deed | -- | None Listed On Document | |
| Warranty Deed | -- | Fidelity National Title | |
| Quit Claim Deed | -- | None Available |
Mortgage History
| Date | Status | Loan Amount | Loan Type |
|---|---|---|---|
| Open | $550,000 | New Conventional | |
| Previous Owner | $106,000 | Balloon | |
| Previous Owner | $548,250 | New Conventional |
Property History
| Date | Event | Price | Change | Sq Ft Price |
|---|---|---|---|---|
| 04/08/2024 04/08/24 | Sold | -- | -- | -- |
| 02/02/2024 02/02/24 | Price Changed | $830,000 | -5.6% | $338 / Sq Ft |
| 11/09/2023 11/09/23 | For Sale | $879,000 | +33.4% | $358 / Sq Ft |
| 09/17/2021 09/17/21 | Sold | -- | -- | -- |
| 07/15/2021 07/15/21 | Price Changed | $659,000 | -5.7% | $316 / Sq Ft |
| 06/23/2021 06/23/21 | Price Changed | $699,000 | -6.8% | $335 / Sq Ft |
| 06/04/2021 06/04/21 | For Sale | $750,000 | -- | $360 / Sq Ft |
Tax History Compared to Growth
Tax History
| Year | Tax Paid | Tax Assessment Tax Assessment Total Assessment is a certain percentage of the fair market value that is determined by local assessors to be the total taxable value of land and additions on the property. | Land | Improvement |
|---|---|---|---|---|
| 2025 | $3,614 | $725,700 | $0 | $0 |
| 2024 | $3,799 | $549,800 | $0 | $0 |
| 2023 | $3,804 | $549,800 | $0 | $0 |
| 2022 | $3,722 | $401,200 | $0 | $0 |
| 2021 | $3,724 | $397,600 | $0 | $0 |
| 2020 | $3,298 | $342,600 | $0 | $0 |
| 2019 | $3,289 | $342,600 | $0 | $0 |
| 2018 | $2,754 | $283,100 | $0 | $0 |
| 2017 | $2,770 | $283,100 | $0 | $0 |
| 2016 | $2,199 | $246,800 | $0 | $0 |
| 2015 | $2,230 | $246,800 | $0 | $0 |
| 2014 | $2,242 | $149,301 | $0 | $0 |
Agents Affiliated with this Home
-
Ellie Johnson

Seller's Agent in 2024
Ellie Johnson
Rich Thomas Real Estate
(406) 250-1575
64 Total Sales
-
Brandon Trust

Buyer's Agent in 2024
Brandon Trust
Keller Williams Realty Northwest Montana
(406) 261-0961
160 Total Sales
-
Eric Perlstein

Buyer Co-Listing Agent in 2024
Eric Perlstein
Keller Williams Realty Northwest Montana
(406) 871-4014
249 Total Sales
-
Lacy Richter

Seller's Agent in 2021
Lacy Richter
PureWest Real Estate - Lakeside
(406) 890-1421
72 Total Sales
Map
Source: Montana Regional MLS
MLS Number: 30015931
APN: 07-4078-16-1-03-02-0000
- 123 Brody Ln
- 169 Brody Ln
- 515 Soaring Pines Trail
- 160 Whispering Meadows Trail
- 219 Whispering Meadows Trail
- 496 Forest Edge Trail
- 453 Forest Edge Trail
- 1314 Trumble Creek Rd
- 3200 Us Highway 2 E
- 293 Forest Edge Trail
- 248 Forest Edge Trail
- 224 Forest Edge Trail
- 2946 Rufenach Ln
- NHN Thompson Ln
- 227 Blackhawk Ln
- 1073 & 1075 Rose Crossing
- 965 Ranch Ln
- 1139 Aspen Ln
- 228 Valley Rose Ln
- 228 Fox View Trail
