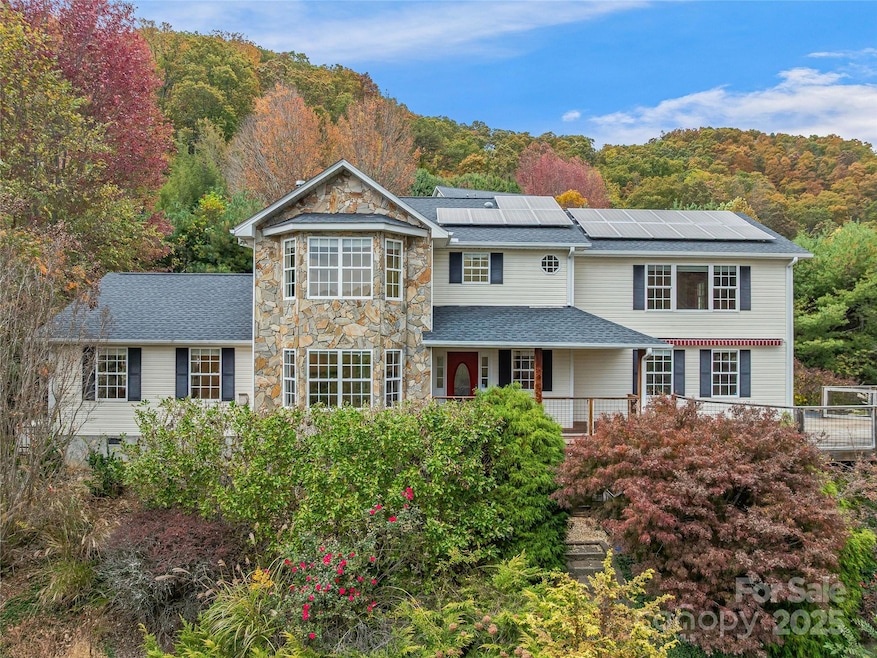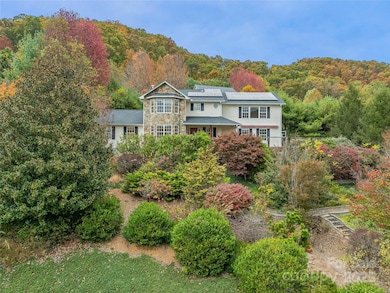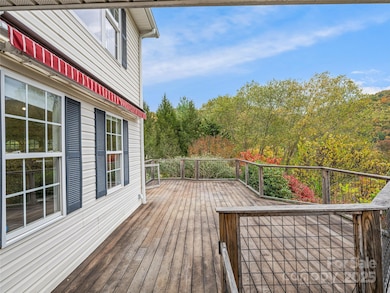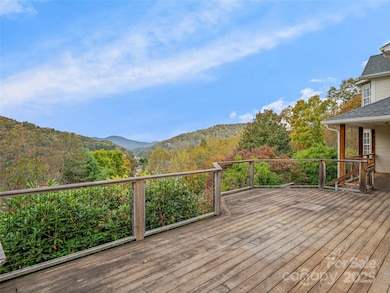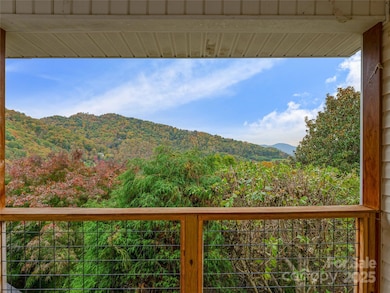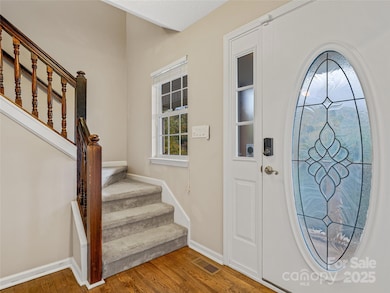106 Thistle Tree Way Weaverville, NC 28787
Estimated payment $3,772/month
Highlights
- Solar Power System
- Mountain View
- Private Lot
- Madison Middle School Rated A-
- Deck
- Traditional Architecture
About This Home
Take in unforgettable year-round mountain views from this beautifully upgraded home in Seven Glens—an incredible value at just $222/sq ft. Designed for comfort and efficiency, it features an 18-panel solar system, full-house Generac generator, newer roof, dual HVAC systems, and two deep artesian wells. Main-level living includes a spacious primary suite with spa bath, while a second primary and a stunning cathedral-ceiling family room offer ideal space for guests. Enjoy outdoor living on the Ipe front deck or the covered Trex back deck surrounded by mature landscaping, stone walkways, raised garden beds, and a fenced yard. A large workshop, abundant storage, motorized shades, oak floors, modern lighting, smart systems, and multiple recent upgrades make this home truly move-in ready. Warm, inviting, and exceptionally well cared for—this is mountain living with peace of mind, efficiency, and long-range views you’ll love coming home to.
Listing Agent
Ivester Jackson Blackstream Brokerage Email: Laura@IJBproperties.com License #129821 Listed on: 10/23/2025
Co-Listing Agent
Ivester Jackson Blackstream Brokerage Email: Laura@IJBproperties.com License #279419
Home Details
Home Type
- Single Family
Est. Annual Taxes
- $3,563
Year Built
- Built in 2002
Lot Details
- Cul-De-Sac
- Private Lot
- Property is zoned RA
HOA Fees
- $50 Monthly HOA Fees
Parking
- 2 Car Attached Garage
- Workshop in Garage
- Garage Door Opener
- Driveway
Home Design
- Traditional Architecture
- Architectural Shingle Roof
- Vinyl Siding
- Stone Veneer
Interior Spaces
- 2-Story Property
- Built-In Features
- Cathedral Ceiling
- Insulated Windows
- Insulated Doors
- Entrance Foyer
- Living Room with Fireplace
- Screened Porch
- Storage
- Mountain Views
- Crawl Space
Kitchen
- Breakfast Bar
- Gas Range
- Range Hood
- Microwave
- Dishwasher
- Kitchen Island
- Disposal
Flooring
- Wood
- Carpet
- Laminate
- Tile
Bedrooms and Bathrooms
- Split Bedroom Floorplan
- Walk-In Closet
Laundry
- Laundry Room
- Dryer
- Washer
Eco-Friendly Details
- Solar Power System
- Heating system powered by active solar
Schools
- Madison Elementary And Middle School
- Madison High School
Utilities
- Forced Air Zoned Heating and Cooling System
- Vented Exhaust Fan
- Heat Pump System
- Propane
- Septic Tank
- Cable TV Available
Additional Features
- More Than Two Accessible Exits
- Deck
Listing and Financial Details
- Assessor Parcel Number 9766880048
Community Details
Overview
- Seven Glens Subdivision
- Mandatory home owners association
Security
- Card or Code Access
Map
Home Values in the Area
Average Home Value in this Area
Tax History
| Year | Tax Paid | Tax Assessment Tax Assessment Total Assessment is a certain percentage of the fair market value that is determined by local assessors to be the total taxable value of land and additions on the property. | Land | Improvement |
|---|---|---|---|---|
| 2024 | $3,563 | $751,734 | $65,000 | $686,734 |
| 2023 | $2,747 | $435,118 | $75,000 | $360,118 |
| 2022 | $2,747 | $435,118 | $75,000 | $360,118 |
| 2021 | $2,747 | $435,118 | $75,000 | $360,118 |
| 2020 | $2,747 | $435,118 | $75,000 | $360,118 |
| 2019 | $1,929 | $276,469 | $60,000 | $216,469 |
| 2018 | $1,686 | $0 | $0 | $0 |
| 2017 | $1,686 | $0 | $0 | $0 |
| 2016 | $1,686 | $0 | $0 | $0 |
| 2015 | -- | $0 | $0 | $0 |
| 2014 | -- | $276,469 | $60,000 | $216,469 |
| 2013 | -- | $276,469 | $60,000 | $216,469 |
Property History
| Date | Event | Price | List to Sale | Price per Sq Ft |
|---|---|---|---|---|
| 11/10/2025 11/10/25 | Price Changed | $649,999 | -3.7% | $217 / Sq Ft |
| 10/23/2025 10/23/25 | For Sale | $675,000 | -- | $226 / Sq Ft |
Purchase History
| Date | Type | Sale Price | Title Company |
|---|---|---|---|
| Warranty Deed | $637,000 | None Available | |
| Interfamily Deed Transfer | -- | None Available | |
| Interfamily Deed Transfer | -- | None Available | |
| Interfamily Deed Transfer | -- | None Available | |
| Warranty Deed | $362,000 | None Available | |
| Warranty Deed | -- | None Available |
Mortgage History
| Date | Status | Loan Amount | Loan Type |
|---|---|---|---|
| Open | $509,600 | New Conventional |
Source: Canopy MLS (Canopy Realtor® Association)
MLS Number: 4315320
APN: 9766-88-0048
- 80 Meadow Creek Dr Unit 40 & 61
- 72 Applewood Ln Unit 93
- 364 Chisel Rock Way
- 1659 Holcombe Branch Rd
- 82 Seven Glens Dr
- 420 Chimney Rock Dr
- 443 Glen Valley Dr
- 1559 Seven Glens Dr Unit 165
- TBD 3 Lots Glen Valley Dr Unit 205,206,207
- 942 Paint Fork Rd
- 1380 Seven Glens Dr
- 000 Drake Cove Rd
- 40 Craggy View Ln
- 1617 California Creek Rd
- 117 Holcombe Branch Rd
- 102 High Point Rd
- 1408 Hamburg Rd
- E- 20 Red Wolf Run None
- 38 Glen Hill Dr
- 3830-B Hamburg Rd
- 3924 Beech Glen Rd
- 27 Spruce St
- 42 N Main St Unit A
- 900 Flat Creek Village Dr
- 2 Monticello Village Dr Unit 302
- 101 Fox Grape Lp
- 220 Stoney Falls Loop Unit 1-B3
- 61 Garrison Branch Rd
- 105 Holston View Dr
- 164 Mundy Cove Rd
- 20 Weaver View Cir
- 166 Mundy Cove Rd
- 34 East St
- 32 Wheeler Rd
- 29 Wheeler Rd
- 1936 El Miner Dr Unit ID1312106P
- 49 Valley Dr Unit ID1282662P
- 2535 El Miner Dr
- 1070 Cider Mill Loop
- 48 Creekside View Dr
