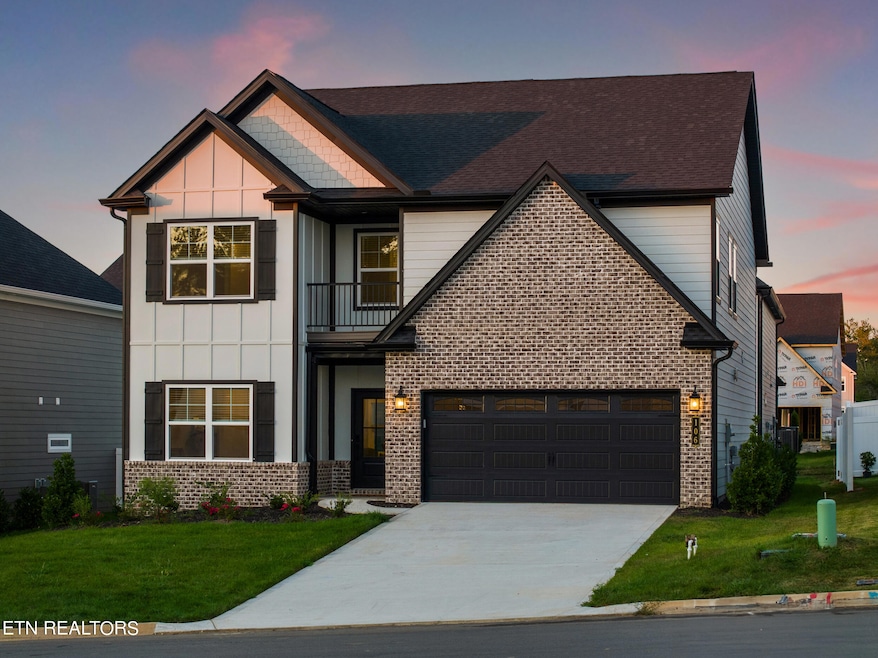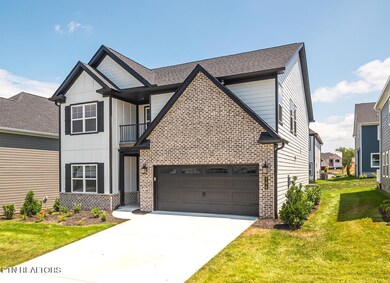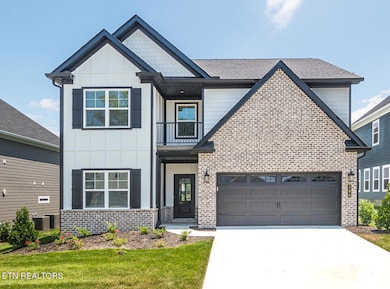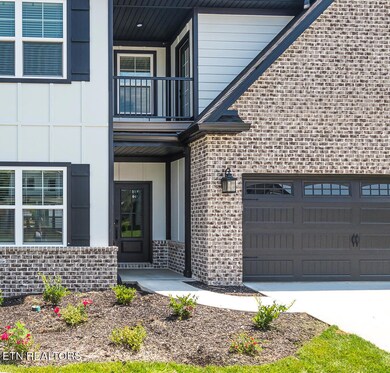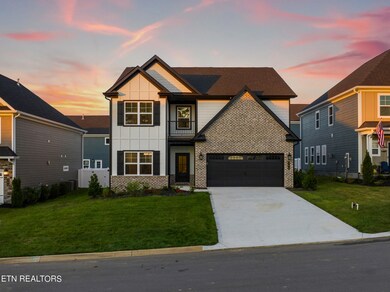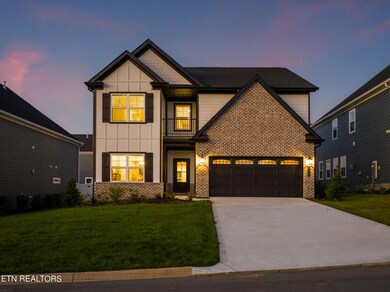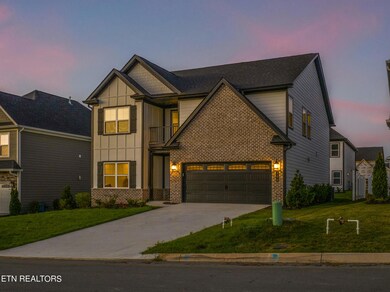
106 Thomas Pointe Ln Maryville, TN 37803
Estimated payment $3,275/month
Highlights
- Landscaped Professionally
- Deck
- Wood Flooring
- Countryside Views
- Traditional Architecture
- 2 Fireplaces
About This Home
The Parkwood is spacious and open with ample room for living and entertaining with a formal dining room that is defined yet open and living spaces that can offer both informal and formal venues. The main living area along with the eat-in kitchen expands the back of the home where access to a deck offers a wonderful place to relax or entertain almost all year long. The primary suite is on the upper level and boasts a seating area, a Juliet balcony, walk-in shower, soaking tub, and a large walk-in closet. The remaining three bedrooms and two full baths complete the upper level of this home. Melton Meadows is a new community of 65+ new homes offering six different floor plans and is convenient to shopping, dining, and more!
Home Details
Home Type
- Single Family
Est. Annual Taxes
- $2,302
Year Built
- Built in 2024
Lot Details
- 5,663 Sq Ft Lot
- Landscaped Professionally
- Level Lot
- Rain Sensor Irrigation System
HOA Fees
- $33 Monthly HOA Fees
Parking
- 2 Car Garage
Home Design
- Traditional Architecture
- Brick Exterior Construction
- Block Foundation
- Slab Foundation
- Frame Construction
Interior Spaces
- 2,985 Sq Ft Home
- Wired For Data
- Ceiling Fan
- 2 Fireplaces
- Gas Log Fireplace
- Vinyl Clad Windows
- Great Room
- Living Room
- Formal Dining Room
- Utility Room
- Countryside Views
Kitchen
- Eat-In Kitchen
- Self-Cleaning Oven
- Stove
- Range
- Microwave
- Dishwasher
- Disposal
Flooring
- Wood
- Carpet
- Tile
Bedrooms and Bathrooms
- 4 Bedrooms
- Walk-In Closet
- Walk-in Shower
Laundry
- Laundry Room
- Washer and Dryer Hookup
Home Security
- Home Security System
- Fire and Smoke Detector
Outdoor Features
- Balcony
- Deck
Utilities
- Zoned Heating and Cooling System
- Heating System Uses Natural Gas
- Heat Pump System
- Tankless Water Heater
- Internet Available
Community Details
- Association fees include grounds maintenance
- Melton Meadows Subdivision
- Mandatory home owners association
- On-Site Maintenance
Listing and Financial Details
- Assessor Parcel Number 080H B 06800 000
Map
Home Values in the Area
Average Home Value in this Area
Tax History
| Year | Tax Paid | Tax Assessment Tax Assessment Total Assessment is a certain percentage of the fair market value that is determined by local assessors to be the total taxable value of land and additions on the property. | Land | Improvement |
|---|---|---|---|---|
| 2023 | -- | $17,500 | $17,500 | $0 |
Property History
| Date | Event | Price | Change | Sq Ft Price |
|---|---|---|---|---|
| 05/02/2025 05/02/25 | Pending | -- | -- | -- |
| 04/08/2025 04/08/25 | Price Changed | $544,900 | -0.9% | $183 / Sq Ft |
| 03/13/2025 03/13/25 | For Sale | $550,000 | 0.0% | $184 / Sq Ft |
| 03/05/2025 03/05/25 | Off Market | $550,000 | -- | -- |
| 01/23/2025 01/23/25 | Price Changed | $550,000 | -0.9% | $184 / Sq Ft |
| 11/23/2024 11/23/24 | Price Changed | $555,000 | 0.0% | $186 / Sq Ft |
| 11/23/2024 11/23/24 | For Sale | $555,000 | +2.8% | $186 / Sq Ft |
| 09/19/2024 09/19/24 | Pending | -- | -- | -- |
| 09/10/2024 09/10/24 | Price Changed | $540,000 | -3.4% | $181 / Sq Ft |
| 08/27/2024 08/27/24 | Price Changed | $559,000 | -3.5% | $187 / Sq Ft |
| 07/13/2024 07/13/24 | For Sale | $579,000 | -- | $194 / Sq Ft |
Similar Homes in Maryville, TN
Source: East Tennessee REALTORS® MLS
MLS Number: 1269519
APN: 005080H B 06800
- 1304 Fort Craig Trail
- 1306 Fort Craig Trail
- 1308 Fort Craig Trail
- 106 Thomas Pointe Ln
- 205 Pistol Creek Trail
- 1315 Fort Craig Trail
- 206 Pistol Creek Trail
- 204 Pistol Creek Trail
- 1829 Melton Meadows Dr
- 1821 Melton Meadows Dr
- 1814 Melton Meadows Dr
- 1830 Melton Meadows Dr
- 2814 Montvale Rd
- 119 Colts Trail
- 3020 Hudson Orr Dr
- 3011 Hudson Orr Dr
- 3031 Hudson Orr Dr
- 3036 Hudson Orr Dr
- 3004 Hudson Orr Dr
- 3009 Hudson Orr Dr
