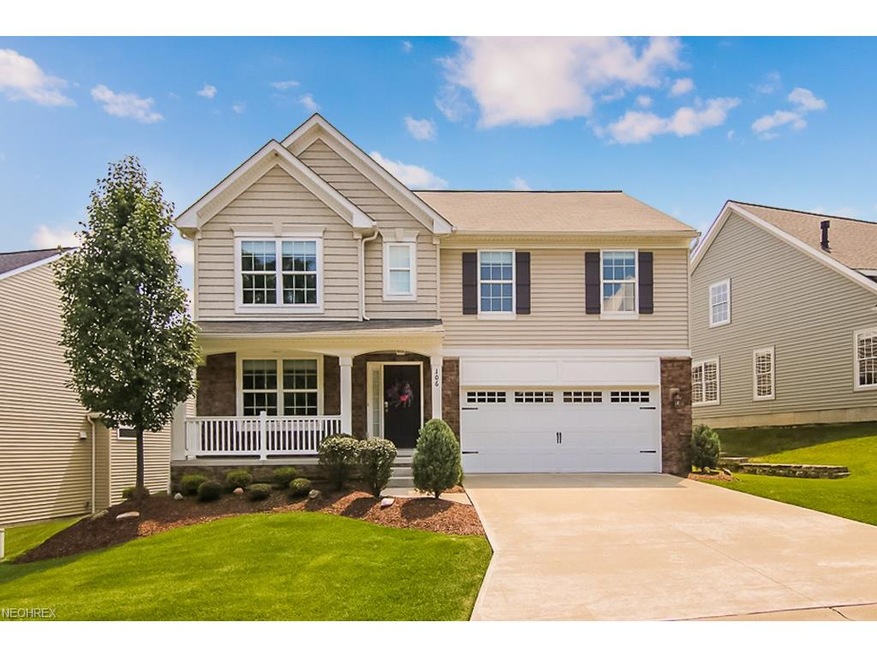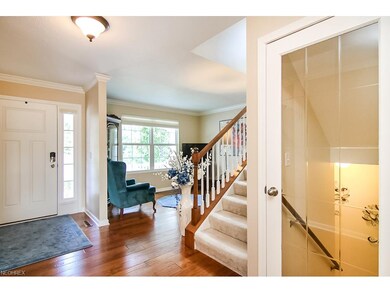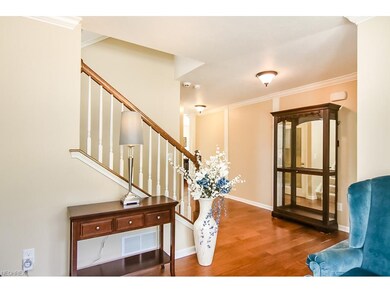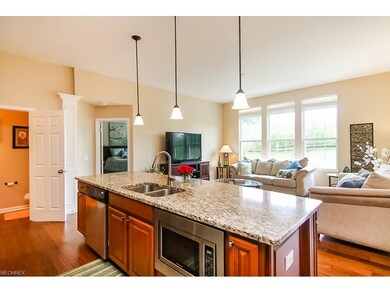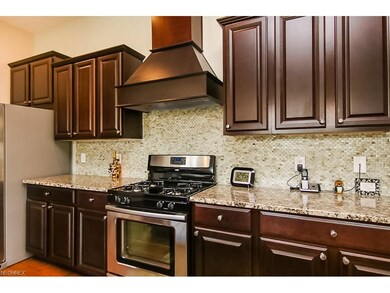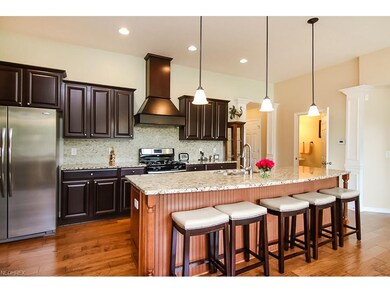
Highlights
- View of Trees or Woods
- 2 Car Direct Access Garage
- Park
- Cape Cod Architecture
- Patio
- Home Security System
About This Home
As of October 2017DETAILS MAKE THE DIFFERENCE**A OPPORTUNITY TO LIVE IN TRAILHEAD VILLAGE**FORMER BUILDERS MODEL WITH NUMEROUS UPGRADES & EXTRAS**BEAUTIFUL WIDE PLANK HARDWOOD FLOORING THROUGHOUT ENTIRE FIRST LEVEL**FOYER OPENS TO SITTING ROOM/OFFICE** GOURMET KITCHEN GRANITE COUNTERTOPS, GLASS TILED BACKSPLASH, DESIGNER CHERRY HOOD ABOVE STOVE IS SEAMLESS WITH THE SAME CHERRY CABINETRY, WINE RACK/COFFEE BAR, FOR ADDITIONAL FLAIR THE ISLAND IS A MAPLE GLAZE CABINET AND HOUSES THE MICRO/CONVECTION (2015), ,FRENCH DOOR STAINLESS REFRIGERATOR , DISHWASHER , STOVE,SINK & FAUCET**THREE PENDANT LIGHTS ABOVE ISLAND, CUSTOM PANTRY DOOR*** OPENS TO THE GREAT ROOM WITH EXPANSIVE WINDOWS TO BRING IN THE LUSH YARD***ADJACENT DINING ROOM WITH SLIDER LEADING TO PATIO FOR PRIVATE ALFRESCO DINING***PEDESTAL SINK & FLOOR TO CEILING GLASS TILE WALL IN HALF BATH**MST SUITE ENJOYS FULL BATH W/DBL VANITY & DBL TRAYED SOFFIT, SOAKING TUB,WLK IN CLOSET & MORE**SECOND FLOOR OFFERS 3 LRG BEDROOMS,FULL BATH, & PLENTY OF CLOSET SPACE**LARGE CUSTOM MEDIA/REC RM PRESENTS CHAIR MOLDING IN TRIPLE, CUSTOM WOOD BLINDS & THE MOST AMAZING SIZE WORKSHOP/HOBBY RM TO ACCOMMODATE ALL OF YOUR TREASURES**PLUS ADDITIONAL STORAGE RM**BONUS AMENITIES :PLUSH CARPET & PAD,CUSTOM WOOD COLUMNS & CROWN MOLDING IN FOYER & BSMT, TONS OF RECESSED LITES,CUSTOM DECORATOR WINDOW TREATMENTS**METRO PARK IS YOUR NEIGHBOR W/BIKE & HIKE TRAILS FROM YOUR DOORSTEP**ORIGINAL OWNER,NON SMOKER,NO PETS**PROF PAINTED INTERIOR **A GEM **
Last Agent to Sell the Property
Margo Ressler
Deleted Agent License #294874 Listed on: 08/04/2017
Last Buyer's Agent
Heather Srodek
Deleted Agent License #2006000010

Home Details
Home Type
- Single Family
Year Built
- Built in 2011
Lot Details
- 6,608 Sq Ft Lot
- Lot Dimensions are 54x128
- Sprinkler System
HOA Fees
- $160 Monthly HOA Fees
Home Design
- Cape Cod Architecture
- Asphalt Roof
- Stone Siding
- Vinyl Construction Material
Interior Spaces
- 2-Story Property
- Views of Woods
- Finished Basement
- Basement Fills Entire Space Under The House
Kitchen
- Built-In Oven
- Range
- Microwave
- Dishwasher
- Disposal
Bedrooms and Bathrooms
- 4 Bedrooms
Home Security
- Home Security System
- Carbon Monoxide Detectors
- Fire and Smoke Detector
Parking
- 2 Car Direct Access Garage
- Garage Door Opener
Outdoor Features
- Patio
Utilities
- Forced Air Heating and Cooling System
- Heating System Uses Gas
Listing and Financial Details
- Assessor Parcel Number 361-02-011
Community Details
Overview
- Association fees include landscaping, snow removal
- Trailhead/Rocky Riv Reservatio Community
Recreation
- Park
Ownership History
Purchase Details
Home Financials for this Owner
Home Financials are based on the most recent Mortgage that was taken out on this home.Purchase Details
Home Financials for this Owner
Home Financials are based on the most recent Mortgage that was taken out on this home.Purchase Details
Purchase Details
Similar Homes in Berea, OH
Home Values in the Area
Average Home Value in this Area
Purchase History
| Date | Type | Sale Price | Title Company |
|---|---|---|---|
| Fiduciary Deed | $290,500 | Ohio Real Title | |
| Warranty Deed | $270,000 | First American Title Ins Co | |
| Warranty Deed | $20,000 | First American Title Ins Co | |
| Quit Claim Deed | -- | Precision Title Agency |
Mortgage History
| Date | Status | Loan Amount | Loan Type |
|---|---|---|---|
| Open | $255,000 | Credit Line Revolving | |
| Closed | $30,000 | Stand Alone Second | |
| Closed | $240,000 | New Conventional | |
| Closed | $246,900 | New Conventional | |
| Previous Owner | $238,230 | Credit Line Revolving |
Property History
| Date | Event | Price | Change | Sq Ft Price |
|---|---|---|---|---|
| 10/20/2017 10/20/17 | Sold | $290,500 | -3.1% | $80 / Sq Ft |
| 08/31/2017 08/31/17 | Pending | -- | -- | -- |
| 08/17/2017 08/17/17 | Price Changed | $299,900 | +11.1% | $83 / Sq Ft |
| 08/28/2014 08/28/14 | Sold | $270,000 | -6.9% | $94 / Sq Ft |
| 07/14/2014 07/14/14 | Pending | -- | -- | -- |
| 05/22/2014 05/22/14 | For Sale | $290,000 | -- | $101 / Sq Ft |
Tax History Compared to Growth
Tax History
| Year | Tax Paid | Tax Assessment Tax Assessment Total Assessment is a certain percentage of the fair market value that is determined by local assessors to be the total taxable value of land and additions on the property. | Land | Improvement |
|---|---|---|---|---|
| 2024 | $8,098 | $139,650 | $20,685 | $118,965 |
| 2023 | $8,126 | $117,670 | $27,580 | $90,090 |
| 2022 | $8,076 | $117,670 | $27,580 | $90,090 |
| 2021 | $8,009 | $117,670 | $27,580 | $90,090 |
| 2020 | $7,781 | $101,430 | $23,770 | $77,670 |
| 2019 | $7,573 | $289,800 | $67,900 | $221,900 |
| 2018 | $7,527 | $101,430 | $23,770 | $77,670 |
| 2017 | $7,333 | $89,500 | $14,700 | $74,800 |
| 2016 | $7,280 | $89,500 | $14,700 | $74,800 |
| 2015 | $6,691 | $89,500 | $14,700 | $74,800 |
| 2014 | $6,691 | $86,910 | $14,280 | $72,630 |
Agents Affiliated with this Home
-
M
Seller's Agent in 2017
Margo Ressler
Deleted Agent
-
H
Buyer's Agent in 2017
Heather Srodek
Deleted Agent
-
Sylvia Incorvaia

Seller's Agent in 2014
Sylvia Incorvaia
EXP Realty, LLC.
(216) 316-1893
57 in this area
2,662 Total Sales
Map
Source: MLS Now
MLS Number: 3929523
APN: 361-02-011
- 393 Lombardy Dr
- 218 Nobottom Rd
- 467 Karen Dr
- 201 The Mall
- 520 Nancy Dr
- 269 Butternut Ln
- 130 Stonefield Dr
- 713 N Rocky River Dr
- 123 Ledgestone Ct
- 6574 Burton Dr
- 104 Marble Ct
- 6545 Burton Dr
- 104 Pyrite Ct
- 117 Fallingrock Way
- 75 Sunset Dr
- 306 Runn St
- 135 W Bagley Rd
- 230 Runn St
- 221 Mulberry St
- 136 River Rock Way Unit D
