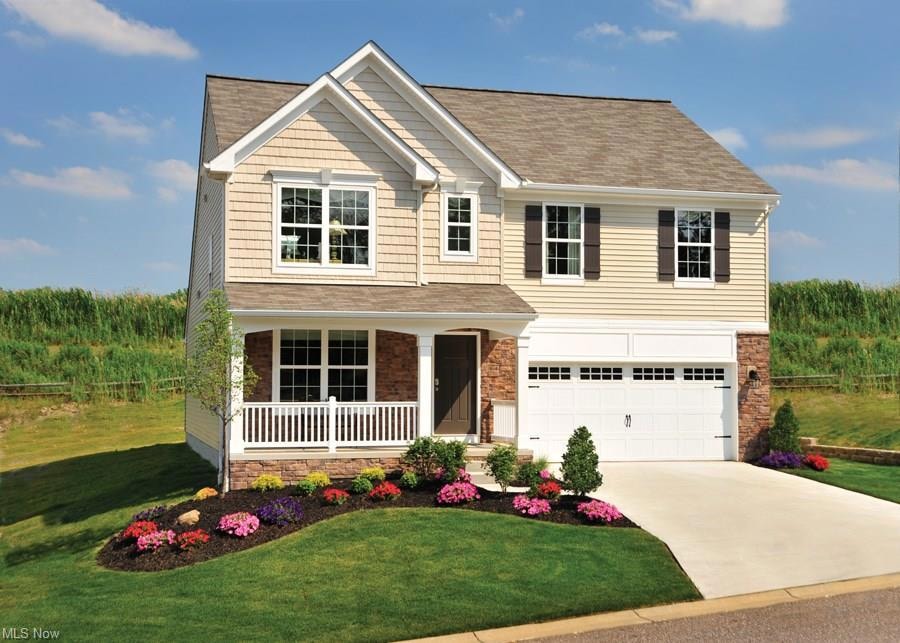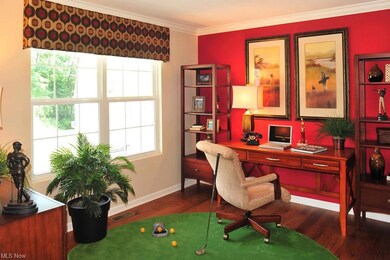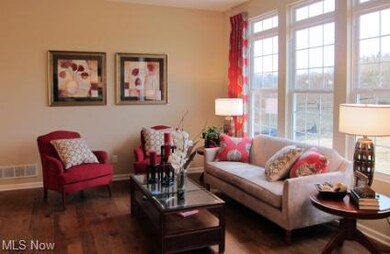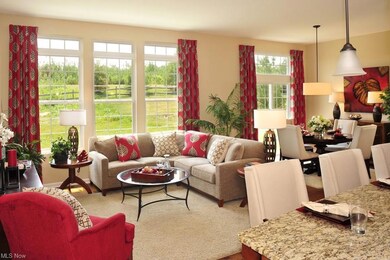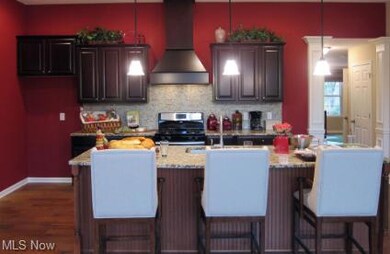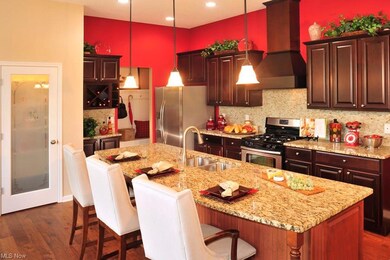
Highlights
- Colonial Architecture
- 2 Car Attached Garage
- Forced Air Heating and Cooling System
- Porch
- Patio
- Northwest Facing Home
About This Home
As of October 2017Here's your chance to start "Living The Drees" by owning your very own Drees model home! Drees is proud to offer this lovely Chester design presented at the welcoming Trailhead Village neighborhood. Gorgeous curl appeal & charming covered front porch. This stunning home showcases a first floor owner's retreat w/ vaulted ceiling, walk-in closet & en-suite deluxe bath, 15x20 finished lower level & custom appointed gourmet kitchen w/ sprawling island, breakfast bar, granite & stainless appliances overlooking the spacious family & dining rooms! Outside the patio is ready for you to barbecue & the established yard is enhanced by the irrigation system which means more time for relaxation. Too many great features to list so call a Drees Representative today for more information. All that's left to do is move right in!
Last Agent to Sell the Property
EXP Realty, LLC. License #411497 Listed on: 05/22/2014

Home Details
Home Type
- Single Family
Est. Annual Taxes
- $8,098
Year Built
- Built in 2011
Lot Details
- 6,608 Sq Ft Lot
- Lot Dimensions are 50x129
- Northwest Facing Home
- Sprinkler System
HOA Fees
- $145 Monthly HOA Fees
Parking
- 2 Car Attached Garage
Home Design
- Colonial Architecture
- Asphalt Roof
- Stone Siding
- Vinyl Construction Material
Interior Spaces
- 2,879 Sq Ft Home
- 2-Story Property
- Finished Basement
- Basement Fills Entire Space Under The House
Kitchen
- Built-In Oven
- Range
- Microwave
- Dishwasher
- Disposal
Bedrooms and Bathrooms
- 4 Bedrooms
Home Security
- Carbon Monoxide Detectors
- Fire and Smoke Detector
Outdoor Features
- Patio
- Porch
Utilities
- Forced Air Heating and Cooling System
- Heating System Uses Gas
Community Details
- Association fees include insurance, landscaping
- Trailhead/Rocky Riv Reservatio Community
Listing and Financial Details
- Assessor Parcel Number 361-02-011
Ownership History
Purchase Details
Home Financials for this Owner
Home Financials are based on the most recent Mortgage that was taken out on this home.Purchase Details
Home Financials for this Owner
Home Financials are based on the most recent Mortgage that was taken out on this home.Purchase Details
Purchase Details
Similar Home in the area
Home Values in the Area
Average Home Value in this Area
Purchase History
| Date | Type | Sale Price | Title Company |
|---|---|---|---|
| Fiduciary Deed | $290,500 | Ohio Real Title | |
| Warranty Deed | $270,000 | First American Title Ins Co | |
| Warranty Deed | $20,000 | First American Title Ins Co | |
| Quit Claim Deed | -- | Precision Title Agency |
Mortgage History
| Date | Status | Loan Amount | Loan Type |
|---|---|---|---|
| Open | $255,000 | Credit Line Revolving | |
| Closed | $30,000 | Stand Alone Second | |
| Closed | $240,000 | New Conventional | |
| Closed | $246,900 | New Conventional | |
| Previous Owner | $238,230 | Credit Line Revolving |
Property History
| Date | Event | Price | Change | Sq Ft Price |
|---|---|---|---|---|
| 10/20/2017 10/20/17 | Sold | $290,500 | -3.1% | $80 / Sq Ft |
| 08/31/2017 08/31/17 | Pending | -- | -- | -- |
| 08/17/2017 08/17/17 | Price Changed | $299,900 | +11.1% | $83 / Sq Ft |
| 08/28/2014 08/28/14 | Sold | $270,000 | -6.9% | $94 / Sq Ft |
| 07/14/2014 07/14/14 | Pending | -- | -- | -- |
| 05/22/2014 05/22/14 | For Sale | $290,000 | -- | $101 / Sq Ft |
Tax History Compared to Growth
Tax History
| Year | Tax Paid | Tax Assessment Tax Assessment Total Assessment is a certain percentage of the fair market value that is determined by local assessors to be the total taxable value of land and additions on the property. | Land | Improvement |
|---|---|---|---|---|
| 2024 | $8,098 | $139,650 | $20,685 | $118,965 |
| 2023 | $8,126 | $117,670 | $27,580 | $90,090 |
| 2022 | $8,076 | $117,670 | $27,580 | $90,090 |
| 2021 | $8,009 | $117,670 | $27,580 | $90,090 |
| 2020 | $7,781 | $101,430 | $23,770 | $77,670 |
| 2019 | $7,573 | $289,800 | $67,900 | $221,900 |
| 2018 | $7,527 | $101,430 | $23,770 | $77,670 |
| 2017 | $7,333 | $89,500 | $14,700 | $74,800 |
| 2016 | $7,280 | $89,500 | $14,700 | $74,800 |
| 2015 | $6,691 | $89,500 | $14,700 | $74,800 |
| 2014 | $6,691 | $86,910 | $14,280 | $72,630 |
Agents Affiliated with this Home
-
M
Seller's Agent in 2017
Margo Ressler
Deleted Agent
-
H
Buyer's Agent in 2017
Heather Srodek
Deleted Agent
-
Sylvia Incorvaia

Seller's Agent in 2014
Sylvia Incorvaia
EXP Realty, LLC.
(216) 316-1893
57 in this area
2,697 Total Sales
Map
Source: MLS Now
MLS Number: 3620373
APN: 361-02-011
- 394 Sherry Ln
- 511 Nobottom Rd
- 452 N Rocky River Dr
- 344 Butternut Ln
- 724 Shelley Pkwy
- 376 Runn St
- 6574 Burton Dr
- 306 Runn St
- 531 Lindbergh Blvd
- 135 W Bagley Rd
- 24481 Barrett Rd
- 7587 Lewis Rd
- 166 Marian Ln
- 499 Crescent Dr
- 8651 Lindbergh Blvd
- 100 Kraft St
- 20385 Brookstone Trail
- 300 West St
- 7010 Spafford Rd
- 160 Beech St
